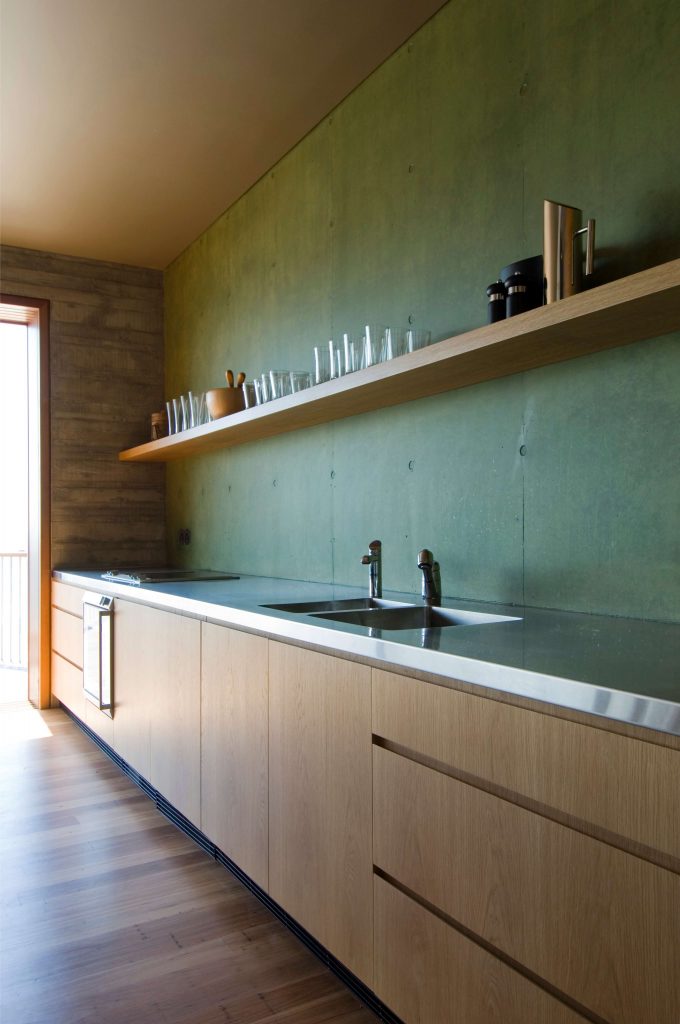
A Tiered Concrete Beachside Dwelling – Gunyah House by Clinton Murray
When wandering along Gunyah Beach in the Sydney suburb of Bundeena, the magnificent structure of Gunyah House, designed by Clinton Murray, rises from the amongst the surrounding bushlands at the edge of the sand. Hard though it may be to imagine that anything else once occupied the site, in a previous life the house was an old humble seaside cottage.
Nestled amongst the palm trees with the waves lapping at its toes, when architect Clinton Murray first visited the site, he describes sitting on the verandah of the cottage and momentarily thinking why anyone would want to change a thing? But then he stayed the night. He muses, “As the wind picks up and the swell increases you wonder if you’ll survive the night. So, we designed a new home to survive the tempestuous east Australian coastline.”
Sitting dangerously close to the high tide mark but also precariously close to a slowly eroding sandstone rock shelf, Clinton had his work cut out for him when he started his initial design concept. Clinton recounts, “I think the biggest challenge with any project is dealing with yourself! Your own prejudices and shortcomings, even misgivings. Then you pull yourself together and start making good decisions.” He continues, “You sketch, scribble, model, talk, argue, throw things, sketch some more and inhabit long periods of silence. Then you remember the client and the brief! Then the whole process starts again until the long periods of silence are punctuated with smiles. Then you show the client, and the whole process starts again.”
Once the work began on the project, more challenges had to be overcome. Clinton explains, “The site is bisected by a beautiful and dramatic rock face. It would have been sacrilege to build too close to this. But in moving the house a respectful distance away from the rock face, we created the new dilemma of being very close to the beach. Given the nature of the seashore, we assumed we’d have solid rock to build on. Isn’t assumption a wonderful thing? In reality, we found a bottomless pit of black soil.” Just like that, all hope of securing the house to the rock shelf disappeared, leaving the engineering in need of modification.
The resulting design is a home built on a series of staggered rock platforms anchoring the building deep in the terrain. By using concrete for the formation of the structure, a robust shelter from the extreme and, at times, brutal coastal weather is created. The immense concrete formwork is softened by the application of vertical timber cladding on the external facade of the building, creating a link to its environment and dissolving the home into the surrounds. The existing mature palms were removed during the build, these were re-planted and penetrate through the completed sun deck, further integrating the house into the landscape.
“I think due to the obvious attempt the house makes to blend into its natural context, the community of Bundeena has embraced this house. I was in the local RSL quietly having dinner not long after the house was completed, and I could hear some locals on the next table talking about the house. It’s not often architects get to hear positive comments about their work. I nearly choked on ‘me’ parma!” chuckles Clinton.
It seems it is not just the community of Bundeena – Sutherland Shire Council also embraced the project. “Architects are often caught in a bewildering and relentless pursuit of planning approval for the simplest of ideas. The planner ‘got’ what we were doing and supported it. Sounds simple enough but it can never be taken for granted, and for this, I’ll be eternally grateful,” remarks Clinton.
A monochromatic palette of concrete walls and kitchen benchtop creates a sense of calm.
Inside the home, the interior is cavernous. The concrete walls were formed using Oregon boards running horizontally through the building. The polished concrete floors throughout have been coloured black, a defining tonal contrast to the otherwise grey interior space. The kitchen bench was poured insitu also using black concrete. The wall above the counter has been treated with a green wash, drawing the colours from outside in.
The interior light fluctuates with the daylight but remains restrained by the textured and raw interior finishes. From each level of the house there are spectacular views toward the headlands and to Cronulla in the distance. The shift in floor levels within the home creates the alluring experience of entering a subterranean world.
Clinton is justifiably proud of the unique home. “I love that the house has a real solidity and calmness about it. The house is tucked into the landscape, not perched upon it ’yelling at you’. You’re so close to the sea, and yet you feel so safe and secure. That and the fact that my wonderful clients allow me and my family to stay in the house,” he confides.































