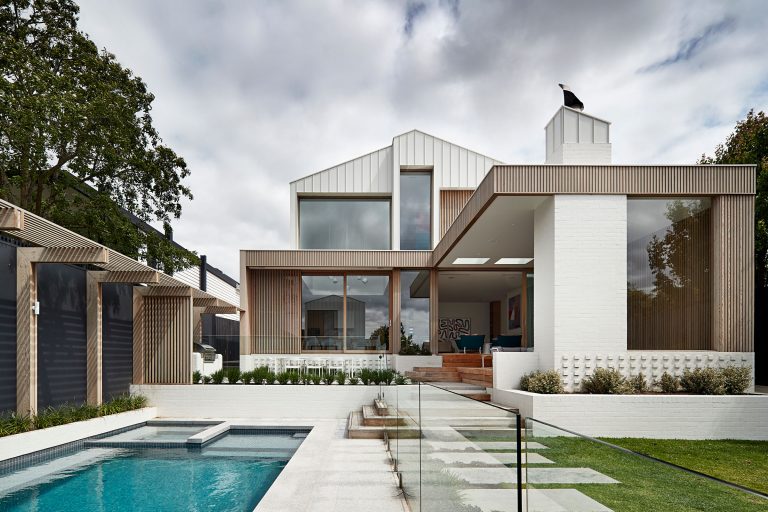
Richly Layered History – Hamilton House by Neil Architecture
A renovation and extension to a 1926 Robert Hamilton-designed Tudor-revival style home, Hamilton House pays homage to its rich and layered history, where Neil Architecture’s sensitive appreciation for the home’s historical context is clear.
Located at the end of a quiet cul de sac, Hamilton House was acquired as the base for its family’s new home. Originally designed by architect Robert Hamilton in 1926, the eponymous home was built in the inter-war period of transition. Drawn to its unique period detailing and ingrained references to the Arts and Crafts moment, Neil Architecture’s longstanding relationship with the client saw them involved in the process of finding the perfect new home. The subsequent renovation and extension work sees an appreciation of its original style and detailing celebrated.
The richly layered home sees a multitude of textures and materiality that celebrate a certain romanticism seen in many buildings of the era. Key to the new works was to ensure a cohesive approach, one that spoke to the details of the period and also created a contemporary and appropriate expansion of the existing. With the original heavy dark timber beams and timber wall panelling intact, these interior details were used as a reference for the extension and expansion. Tasked with bringing a series of disparate spaces together, Neil Architecture needed to ensure the revised home could flow effortlessly throughout for the client’s three children and guests.
Hamilton House celebrates its patterned brickwork, finely detailed steel diamond lead-lighting and steep roof forms.
Built by TCM Building Group, the new works are purposefully not visible from the street, allowing the original home to appear untouched upon approach. The rear extension sits recessively behind, to create a hierarchy between the significance of the original and the new, where a new raked roof form draws light into the new living areas, referencing the steep roof pitch vernacular of the existing. A series of new dormer structures also reference their origin, but in composition offer a differentiated contemporary interpretation.
Hamilton House celebrates its patterned brickwork, finely detailed steel diamond lead-lighting and steep roof forms. Its extension and new works are viewed as a modern interpretation of the original, referencing style without replication, where textured ceramic tile covering the fireplace hearth gesture toward the original patterned brick, and the white-painted oak wall panelling and the use of joinery and steel details bridge the old and the new. Neil Architecture brings a considered sense of appropriateness to the new works, while heralding the existing and breathing new life into this family home. The resulting homage to the original architect’s work, and the style of the home’s inception, respectfully continues its legacy into the present.
























