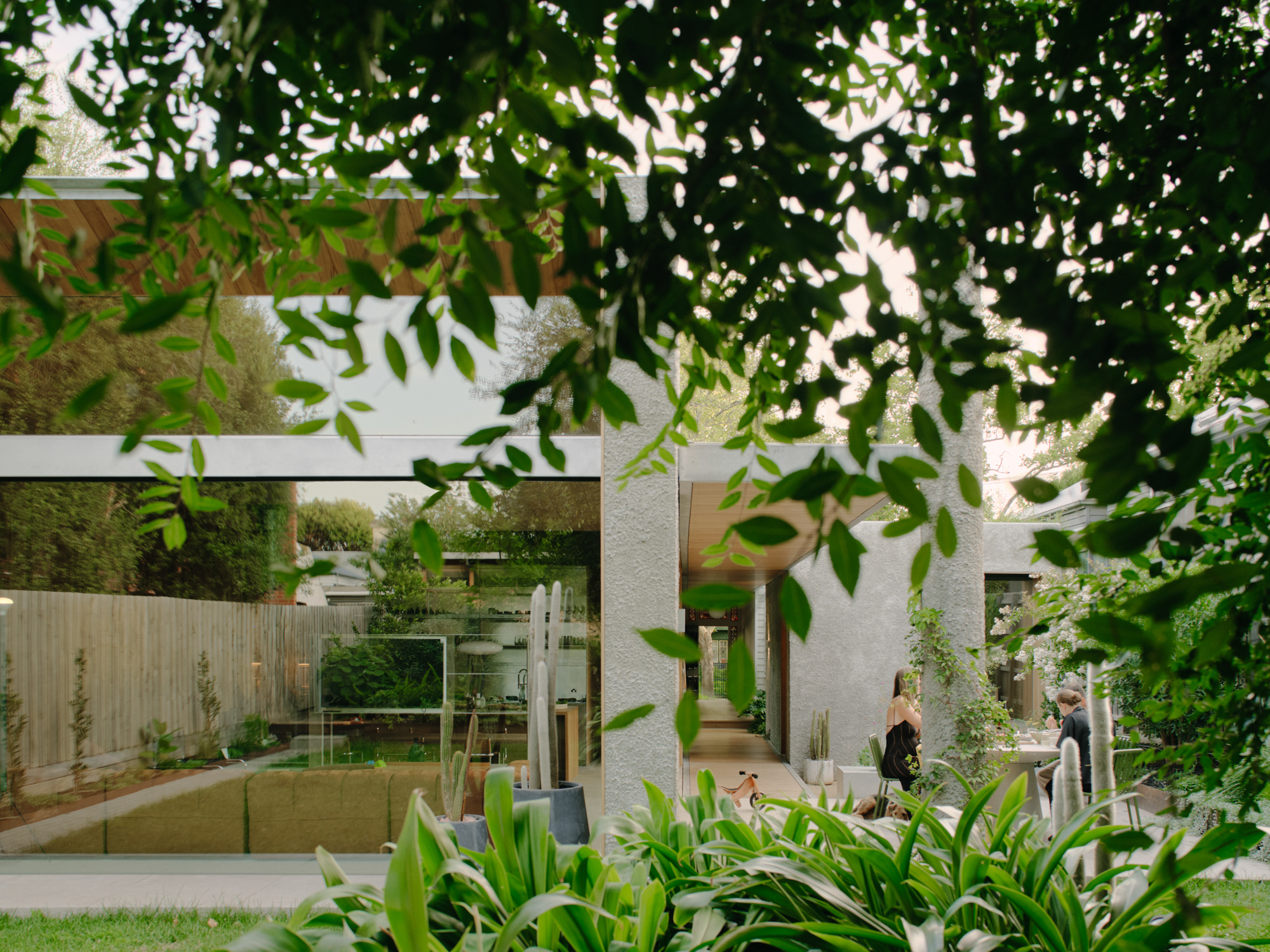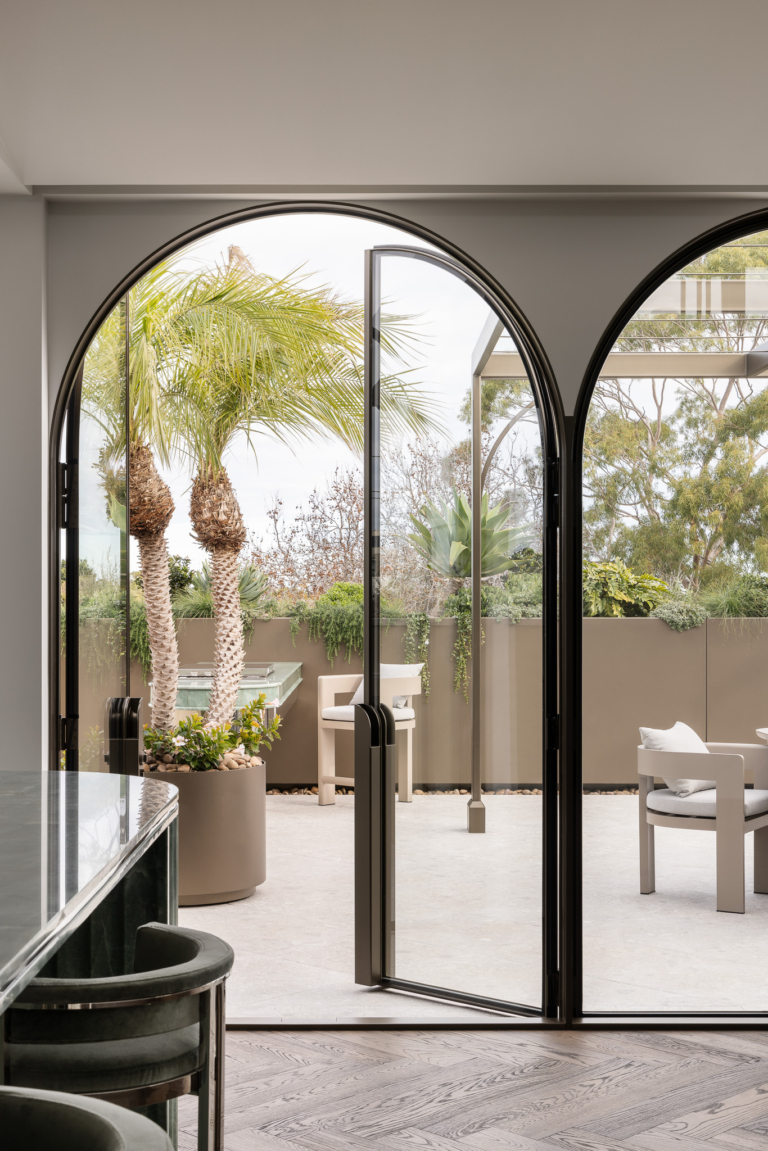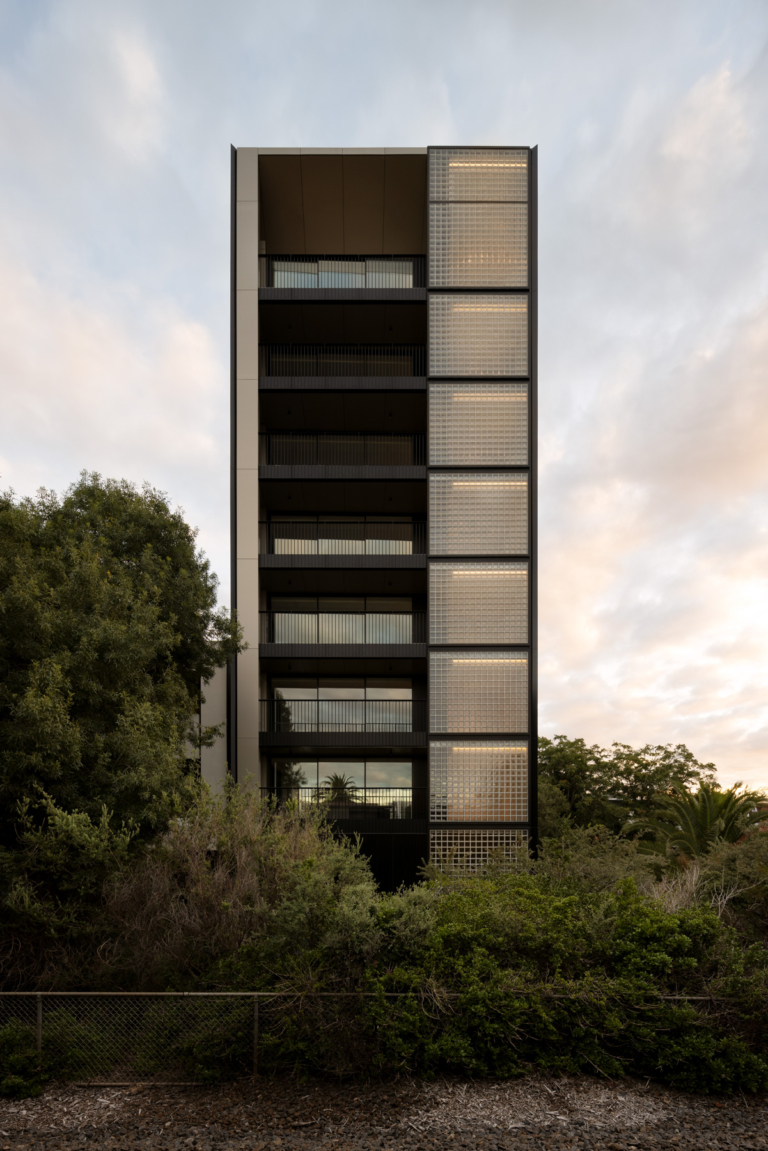
Harvest House by Cera Stribley
Devised as a permeable design, Harvest House is a testament to the romanticism of a natural landscape – a verdant shelter of dissolved edges, inviting nature to grow and take hold.
On the outskirts of Melbourne lies a verdant pocket of respite and tranquillity, conceived as a place not merely for shelter, but one that reaches deep into a plentiful garden landscape. This is a study of the symbiotic relationship between protection and the natural surrounds that envelop Harvest House – where edges are softened by unruly planting and thresholds dissolve into the built fabric.
Embedded in an established streetscape of unassuming weatherboard workers’ cottages and deciduous plane trees, Harvest House by Cera Stribley presents a poignant love letter to the once-revered quarter-acre dream. “I was attracted to the potential of its sizeable plot and imagined a home that is as much about living in nature as it is about sheltering from it,” recalls practice co-founder and architect Chris Stribley of his own home. “Having lived in the house before its reinvention, I enjoyed watching the trees change and grow as the seasons turned and relished the joy I got from harvesting my own produce. This ultimately informed the direction of the project.”
From the street, the existing construction is celebrated as an historical relic of the fabric of leafy Flemington, neatly concealing a sweeping rear extension of warmth and permeability. Devised as a compact dwelling punctuated by pocket gardens and an outstretched central spine, the architecture harkens modernist ideals in pursuit of a simple and refined authenticity. “I didn’t want a big house; instead, I wanted to maximise the garden and to blur the boundaries between inside and out,” says Stribley. “Conceptually, the addition toys with the interplay of positive and negative space – good old-fashioned architecture 101.”
Like graphic figure-ground diagrams, solid stucco masses meet deep shaded recesses in a continual dance between solidity and ethereal openness, elevated by a soaring concave canopy roof over the new backyard volume, reminiscent of Robin Boyd’s Walsh Street House.
Spatially, the dwelling is a fragmented collection of pods assembled around the cyclical rhythms of horticulture and lush vignettes. In the heritage volume, bedrooms and bathrooms flank a central corridor axis for indirect daylight of an inward-facing agenda. An orderly study has peripheral views of the streetscape through a front garden of low-lying succulents and rescued cacti. Approaching the rear, a singular step delineates old from new, with a compact main suite wrapped snuggly around a thriving central space. “One of my favourite views throughout the entire house is standing in the main ensuite, looking through the atrium, across the hall and into our two-year-old daughter’s courtyard. It feels like you’re in a jungle.”
Arriving at the rear, a point of decision awaits – turn right into the communal heart or go straight ahead toward the garden. A reinvention of the sunken rooms of a mid-century vernacular, the timber-lined funnel extension signals the cooking and dining domain, instilling a sense of compression beneath a plunging roofline. “Tash and I love to cook,” says Stribley. “Collecting fresh produce from the veggie patch and cooking up a feast is part of our evening ritual, so having a kitchen that is open and feels connected to the rest of the living spaces was really important to us.”
Maintaining this visual link, a stainless steel console becomes a multi-functional element, perched centrally atop a stepped floor plate as an informal demarcation to the lounge room beyond. Distinctly refined, such pieces throughout honour the art of the assemblage that imbues Harvest House.
Materials are richly tactile and robustly authentic, evoking a natural quality that harmonises with the outdoors. “The material transition between old and new is defiantly pronounced; engineered floorboards give way to decking timber, while plasterboard yields to textured stucco render. Suddenly, it’s not clear whether you’re outside or in.” Acting as a palate cleanser, the heritage realm is markedly restrained, in celebration of ornate embellishments of the former century.
Bold new insertions evoke a striking contradiction in courageous acts of play – like the rosso marble striations that engulf the main ensuite. A palette of ochre cork and burgundy morphs into the rear addition, defined by a backdrop of Tasmanian ash and porcelain pavers underfoot. Slender metal frames soften thresholds, while doors retract into hidden pockets, ensuring constant engagement with the outdoors.
This is a shelter of dissolved edges, inviting nature to grow and take hold.
Anchored by a prominent Chinese elm, the backyard is divided into a series of external zones. Nearest the house, an alfresco terrace finds relative shelter within a private enclave, protected by borrowed vegetation along the neighbouring fence line. Beyond the enclosure, a generous lawn morphs into a beloved garden, abundant in fruit, vegetables and herbs. Weathered sleepers, Corten steel edges and rugged concrete planes inject raw utility, in keeping with the language of Harvest House. “I wanted to cultivate a space that feels a bit wild and natural rather than perfectly manicured.” Community and solitude coexist in this outdoor sphere, inviting leisure and repose.
In concert with its surrounds, Harvest House is a modest dwelling sitting respectfully in the suburban fabric as an ever-changing artefact shaped by the world around it. Surfaces are composed to convey wear and patina, acquiring nicks, marks and scratches as storied memories. This is a shelter of dissolved edges, inviting nature to grow and take hold.
Architecture and interior design by Cera Stribley. Build by Spire Projects. Landscape design by Chris Stribley and Eckersley Garden Architecture. Furniture by HAY, Living Edge and Space Furniture. Lighting by Living Edge and Mobilia. Appliances by Winning Appliances. Timber by Britton Timbers. Stone by Eco Outdoor and G-LUX.














![Sweep House By State Of Kin Project Feature The Local Project Image 19[1]](https://d31dpzy4bseog7.cloudfront.net/media/2023/02/27021342/Sweep-House-by-State-of-Kin-Project-Feature-The-Local-Project-Image-191-768x512.jpg)







