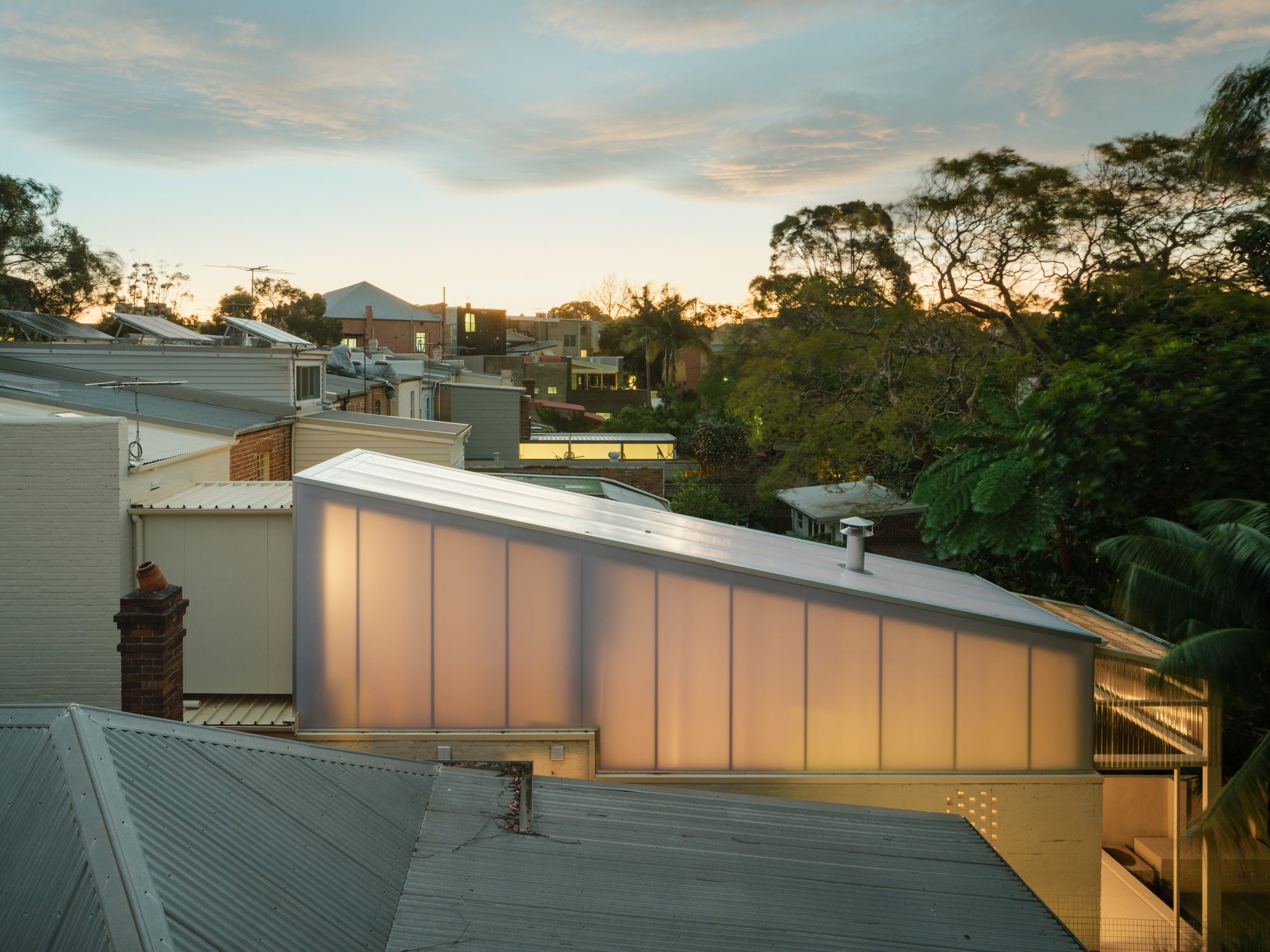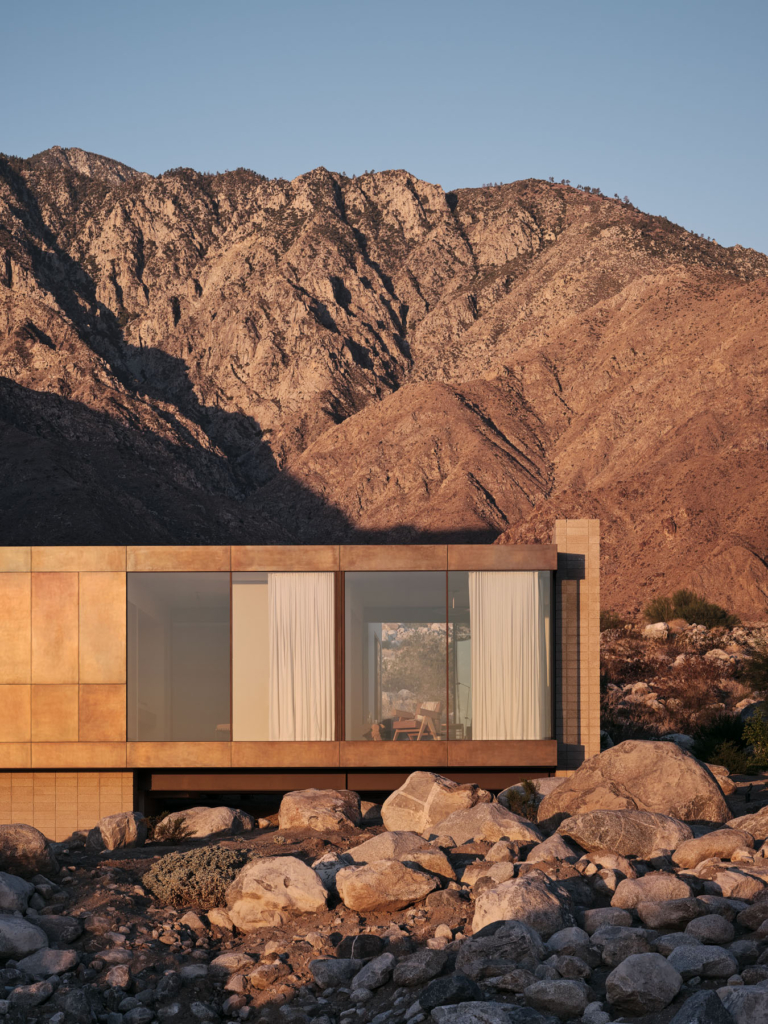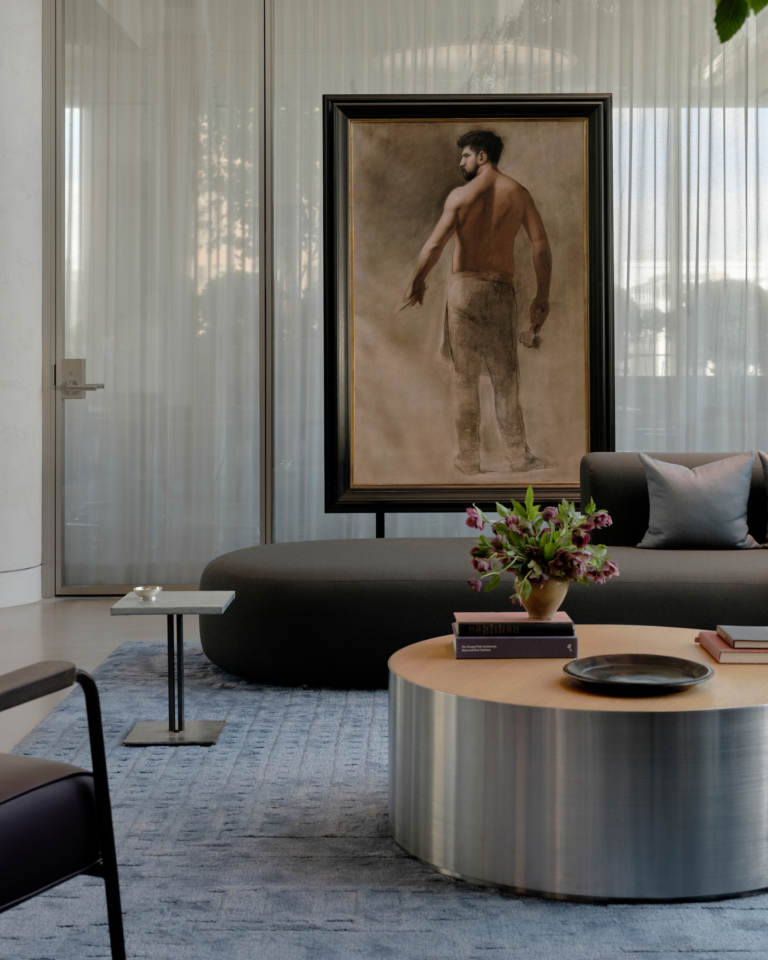
House in Erskineville by Architect George
With a series of connected and flexible spaces, House in Erskineville in inner-city Sydney pushes the boundaries and possibilities of family living.
It was an architect’s dream scenario: an artist client, a run-down terrace in desperate need of reimagining, and a free-ranging brief to create a family home that didn’t need to fit the structures of a traditional family home. “It was a really interesting and very exciting way of working,” says Dean Williams, director of nascent Sydney practice Architect George. The result is House in Erskineville, a rule-bending, envelope-pushing residence that is at once a two-bedroom and a four-bedroom house. Walls – and doors – are largely replaced by curtains and sliding panels, while the double-height living space is encased in polycarbonate, a material primarily associated with commercial projects.
The client co-parents four children, aged nine to 16, and there is a fluidity in the way the family lives. Some weeks, the client is at home by himself, with his two dogs for company. At other times, all four kids will come and camp out, sometimes literally – the family has, on more than one occasion, compared the abode to a large tent. “Essentially, he didn’t want all of these empty rooms when the kids weren’t there, which led to us creating these very flexible spaces,” says Williams.
Interestingly, the client told no one about the renovation, nor did he show anyone the plans. “I think he really didn’t want to get anyone’s opinion or input,” says Williams, which is probably not surprising, considering the radical nature of what was happening inside the walls. His four kids did not see anything, or know anything, until House in Erskineville was complete. “When they saw it, I believe they ran through the house, very, very excited to discover everything.”
The original terrace was an ill fit for family life. “It was pretty run-down,” says Williams, who worked on the project with Architect George’s design director, Cameron Deynzer. “It had that very traditional terrace structure … You walked in and steep stairs led up to the two bedrooms. The balcony had been enclosed, distorting the Victorian appearance. There were no sightlines from the front to the back and it seemed very small and poky. But there was enough structural soundness for us to work with.”
Like most of Sydney’s ageing terraces, House in Erskineville possessed a set of complexities: a narrow block, lack of access and a rising damp problem. The latter was countered by a new raised floor structure at the rear that lifts the living spaces above the garden and provides sub-floor ventilation to alleviate the damp issues.
Architect George added a complexity of its own making by opting to use polycarbonate for the roof of the living space and the upper-third of the walls. “Traditionally, polycarbonate roofing has been used in commercial and industrial projects,” says Williams. “But a lot of architects whose work we admire have used it, so we were really interested to see how we could apply it to a residential setting.”
To find “a comfort level that fitted with living in Australia”, the architects applied the material – Danpatherm from Danpal – in triple layers on the roof and in double layers on the walls, each interlayered with insulation to “help with thermal conditions”. The material engenders a wonderful openness and, come nightfall, the distinct sense of being inside an oversized light box.
At its core, House in Erskineville is a procession of rooms, with each connected to the next and “closed down through a series of curtains and panels”. On the ground floor, entry is through a sitting room that doubles as a sleeping zone, which segues into a dining room and then a flexible area that performs triple duty as a study space, bedroom and bathroom.
From here, residents step down into a long, rectangular kitchen and living area, which then opens to an outdoor room and a compact garden. Upstairs, a bedroom and the terrace’s restored balcony face the street, while the rear sleeping loft peeks over the living room via a series of opening timber panels. The upstairs sleeping zones share a bathroom and a walk-in wardrobe.
Sparingly furnished and pared back in detail, House in Erskineville has an almost monastic simplicity to it, an attribute that makes Williams pleased as punch. “Standing in the living room, you experience a real stillness that I think is particularly special,” he comments.
Sparingly furnished and pared back in detail, House in Erskineville has an almost monastic simplicity to it, an attribute that makes Williams pleased as punch.
The only furniture in the zone was, until recently, a Wiggle side chair by Frank Gehry for Vitra and its matching stool – although Deynzer happily confirms they have been joined by another chair, a Vitra cork family stool, along with mid-century furniture and artworks. A clutch of equally elevated designer pieces dot other spaces, including an e15 Ilma lounge chair, Fauteuil de Salon armchair, Tabouret Métallique stool and a Memphis Milano Riviera chair.
The kitchen is equally minimalist in style, consisting of a small nook with an oven, cooktop and overhead storage, as well as a double cupboard with a pantry and integrated fridge, a retro-look, freestanding island topped with bold orange tiles from Classic Ceramics – one of the few swathes of colour in House in Erskineville – and a curved brass tap from Astra Walker.
At the northern end of the kitchen is a brass niche, home to a freestanding wood fireplace with a 4.5-metre-long flue. Along with an existing fireplace, it’s the only form of artificial heating in the home. For cooling, banks of louvred windows on both floors provide ample north-south cross ventilation.
The nature of the roof forced the architects to think differently about the home’s lighting. “We purposefully didn’t have a lot of artificial lighting, as it was difficult to affix to the polycarbonate, so we had to find custom ways of dealing with lighting,” says Deynzer.
Two petite Flos Mini wall lamps join two striking, structural Muuto Fluid pendant lamps to create a gentle, ambient light in the double-height space. The latter are suspended by bent-brass piping, fabricated on site by the plumber and electrician; one of the lights is attached to the timber panelling in the sleeping loft and the other arches over the kitchen island.
If an enduring relationship between the client and architect is the measure of a project’s success, then House in Erskineville has gone above and beyond. “We’ve become quite good friends, and we catch up socially,” says Williams. “And being able to socialise in the completed house is something really special.”
Architecture and interior design by Architect George. Build by Rosato Projects. Landscape design by Tarn. Lighting by Living Edge and Nook Collections. Appliances by Fisher & Paykel. Tapware by Astra Walker.




























