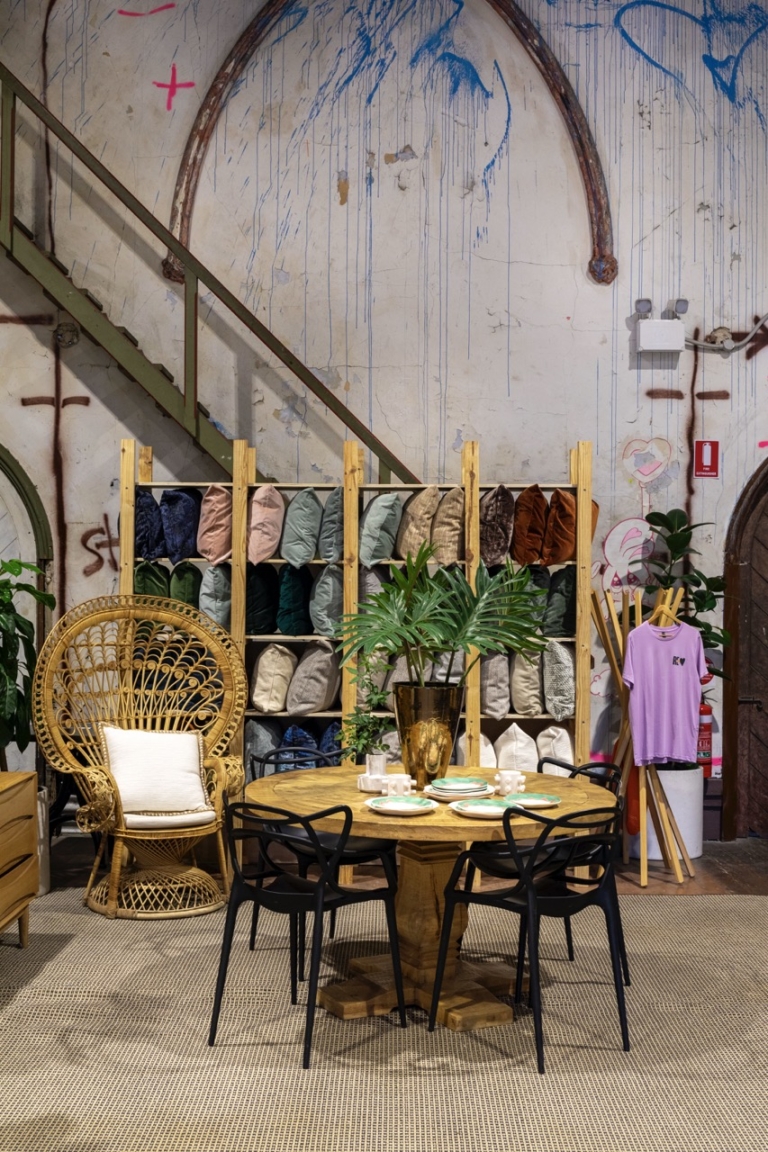
Hudson Valley Retreat by Lake|Flato
Lake|Flato’s design for a serene weekend retreat offers expansive views and a seamless connection to its natural surroundings.
A sense of tranquillity greets occupants the moment they enter Hudson Valley Retreat, a weekend residence in upstate New York. Perched atop a hill where an oak-hickory forest meets a restored native meadow, the home takes full advantage of breathtaking views: the Catskill Mountains to the north-west and the quiet beauty of the surrounding trees on the other side. Every design element is thoughtfully crafted to envelop the residents in peace while remaining deeply attuned to the natural landscape.
Lake|Flato’s design allows the home to blend into its dramatic surroundings, offering a solid, timeless form as the seasons shift around it. The home is composed of a low-slung, rectangular ‘bar’ for the bedrooms, bisected by a gabled living space designed for gathering.
Bensonwood’s use of natural timber – including Douglas fir trusses that draw the eye from the white oak flooring upwards to the pitched ceiling in the living area – ensures the home remains in harmony with the landscape. It does so while creating a sense of interior volume, enhanced by floor-to-ceiling windows that draw the outside in. This sensitivity to nature guided the architects in collaboration with Larry Weaner Landscape Associates (LWLA), who replaced the property’s European, cool-season grasses with indigenous, warm-season varieties. These grasses not only change colour throughout the year but also provide a habitat for local wildlife. At the edge of the meadow, just a short walk from the house, lies a pool with an adjacent writers’ suite, offering a sanctuary for those seeking solitude.
Lake|Flato’s design allows the home to blend into its dramatic surroundings, offering a solid, timeless form as the seasons shift around it.
The long bedroom ‘bar’ runs parallel to the meadow, split into two wings by the central living space. One wing contains the guest bedrooms, while the other houses the main and children’s bedrooms. All the rooms are the same size, each featuring large windows that frame views of the meadow and mountains. Double doors from each room open onto a corridor that runs behind the bedrooms, with windows overlooking the forest. Similarly, the dining room backs onto the forest, while the living space faces the meadow.
Brooklyn-based carpenter Christopher Jondle’s blonde timber millwork in the kitchen evokes the simplicity of Quaker design principles, a theme carried through to the handcrafted dining and living room tables, also made by Jondle. At various points throughout the dwelling, Ticonderoga granite interrupts the timber profile; a fireplace adds both warmth and visual interest to the living room, while the exterior stone steps and carport wall are also constructed from the same durable granite.
Perched atop a hill where an oak-hickory forest meets a restored native meadow, the home takes full advantage of breathtaking views.
Contrasting with the bustle of the city, Hudson Valley Retreat is both luxurious and pared back, offering a peaceful escape from the urban environment while remaining sympathetic to – and communing with – the natural splendour that surrounds it.
Architecture by Lake|Flato. Build by Bensonwood and Ingrained Building Concepts. Landscape design by LWLA.




















