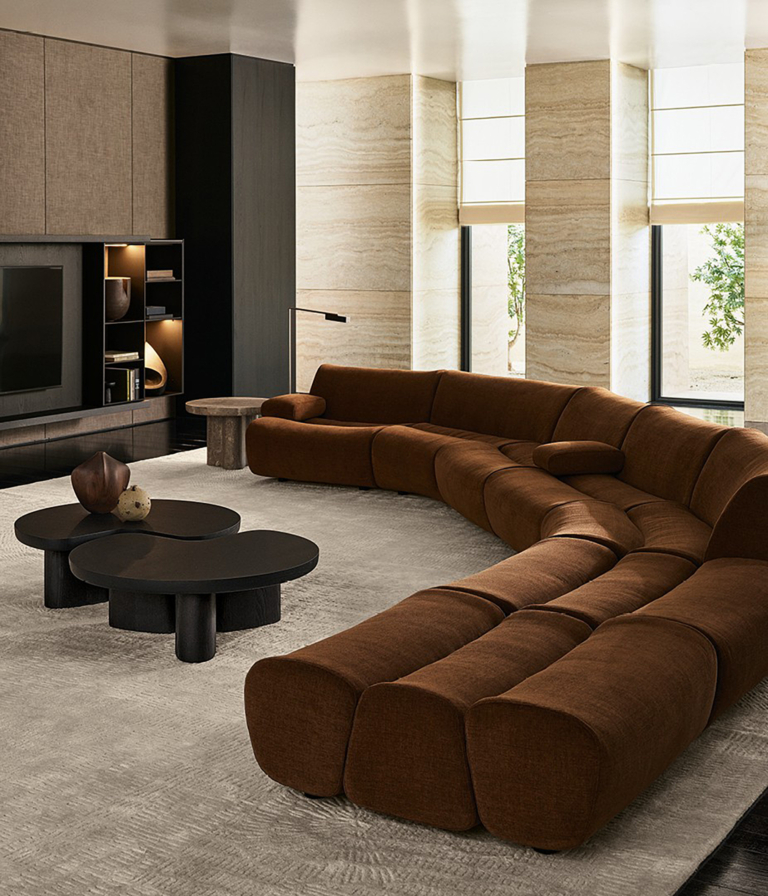
Considered and Responsive – Hyde Park House by Robeson Architects
As a sensitive insertion, Hyde Park House takes contextual cues from the surrounding and existing built fabric in proposing a fitting addition. Robeson Architects combines a muted warmth with a calming neutral base to craft a considered family home that engages with its surrounding landscape setting.
Nestled into the established surrounds of Mt Lawley, Hyde Park House combines a sense of the familiar with a welcoming warmth as an appropriate insertion in place. With such founded surrounds, the proposal needed to firstly respond to the existing context and be a sensitive offering in character. Within the challenging council guidelines, although not deemed a heritage area, the response needed to be respectful and inclusive of the existing urban fabric. Robeson Architects manoeuvres the building form to burrow into the terrain of the site, allowing for a concealed basement and two levels for living, where modestly underpins the many considered gestures of the resulting home.
Creating a non-imposing overall form was key to the overarching approach, and the select materiality and references to heights and scale aids in completing that picture.
Ensuring a natural integration across disciplines, Hyde Park House was built by Formview Building and has landscape design by CAPA Architects. From a core and shared philosophy on connection and flow, the exterior extents open to connect to the natural elements while also framing specific views. The warmth of the brickwork and timber is then balanced by the surrounding greenery and further softened by the lighter materiality palette used internally. Spread over two modest levels, the family home focuses on connection internally and out toward its landscape setting to expand on the liveable areas. Creating a non-imposing overall form was key to the overarching approach, and the select materiality and references to heights and scale aid in completing that picture.
Once the initial form requirements were met, the focus turned to how the building could perform and align with its specific environmental conditions. Orientation and aspect allow a natural control of solar heat gains and internal comfort, while operable elements allow natural ventilation to cool the home. Integrated systems then capture energy in other forms as a core operating function of the home. Other gestures like the raising of the pool, for example, allow for clear views beyond the site, as a reminder of the home’s elevated positioning and its enviable surrounds. A subtle separation between the functions internally also allows for a natural hierarchy to be created and for the more passive and retreat like spaces to sit grouped away from the more open and connected family zones.
























