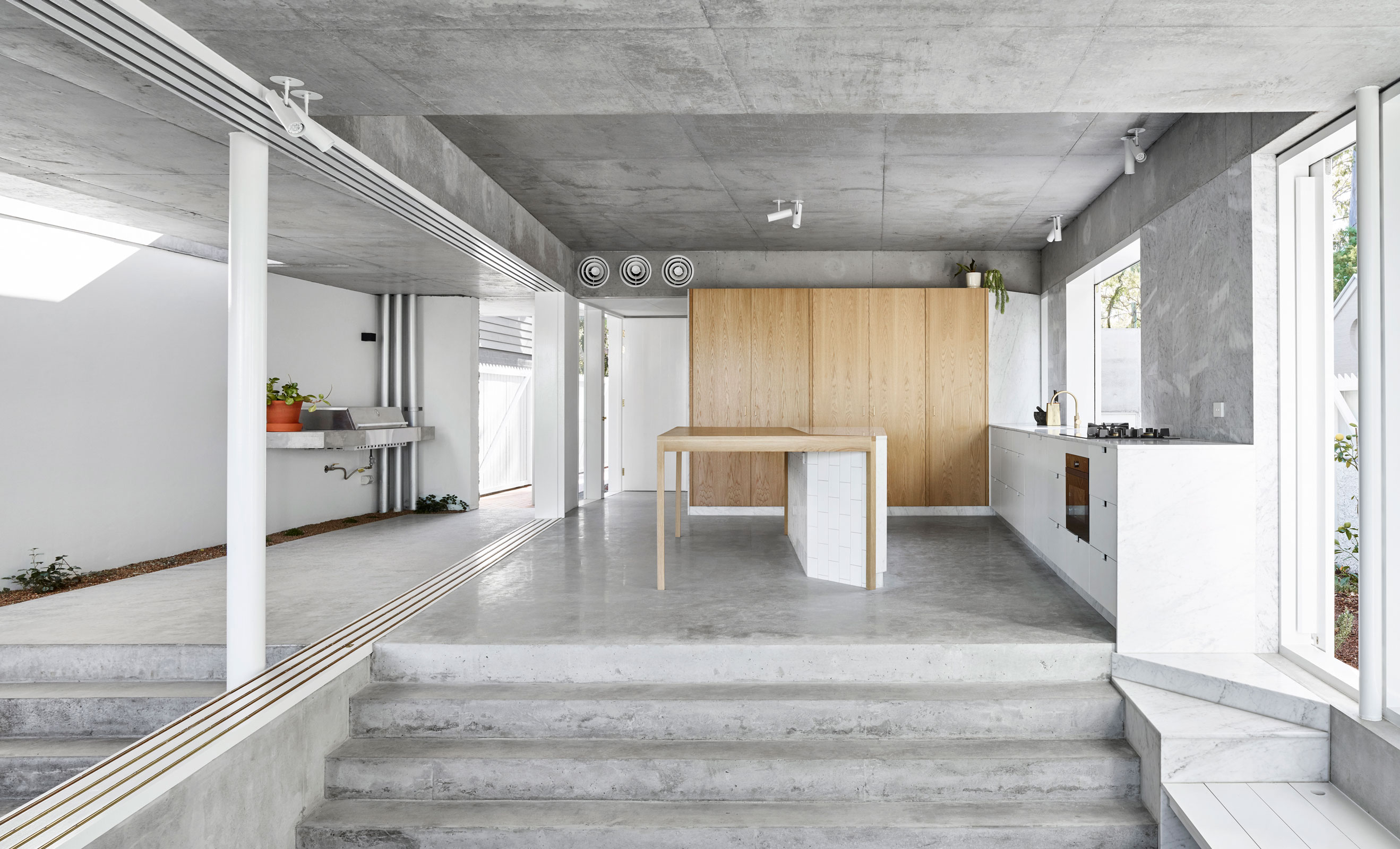
A Reinterpretation of Residential Living - Indooroopilly House by Owen Architecture and Lineburg Wang
A play on the traditional Queenslander vernacular, Owen Architecture and Lineburg Wang inject a fresh approach to a new residential build on a narrow site, in the form of Indooroopilly House in Brisbane.
Located in the Brisbane suburb of Indooroopilly, the like-named house sees the traditional approach to residential living in Queensland given a fresh and timeless reinterpretation. Situated on a narrow and with a limited footprint, the home’s main brief was to maximise amenity for its owners, as well create a contextually-appropriate and innovative solution to residential inner-urban living. As with many residential allotments, the restricted access to natural day light created a challenge, not only for increased quality of light and comfort within a space, but also for the passive heating and cooling aspects associated with considered design.
With natural views to all aspects, but held tightly within the outlines of the site, Owen Architecture and Lineburg Wang devised a planning approach to create opportunities for engagement with the exterior. Through the integration of an internal open stair geometry at the centre of the home, this allowed for a landing point to be created, from which all other floors and levels are hinged. The premise of this central engagement was that, together with split half-levels on both ends of the stair, the stepped allocation of floor plates gave rise to the opportunity for views beyond.
The palette and materiality utilised is typical of the area, with exception of the exposed concrete slab floor, ceiling and structure. The traditional weather-board timber external cladding is employed and together with larger spanning exposed steel and concrete, these more nostalgic nods to the typical Queenslander typology are expressed. The incorporation of timber throughout, in the joinery and select flooring, provides an injection of warmth that brings the palette back to a residential feel. The use of track lighting and simple integrated kitchen joinery creates a timeless backdrop for multi-interpretive living.
Indooroopilly House maximises its position on such a narrow allotment, through astute planning and an integrated approach to internal connection. Its outlook toward neighbouring green space and the Brisbane River encourage engagement with the outdoors. Owen Architecture and Lineburg Wang have cleverly allowed for a home that speaks to a traditional (and well-proven typology) and gives it a contemporary and timeless future-projected reinterpretation. Their 2019 entry into the QLD Architecture Awards shows true promise, and an interesting proposition for future residential models to come.


































