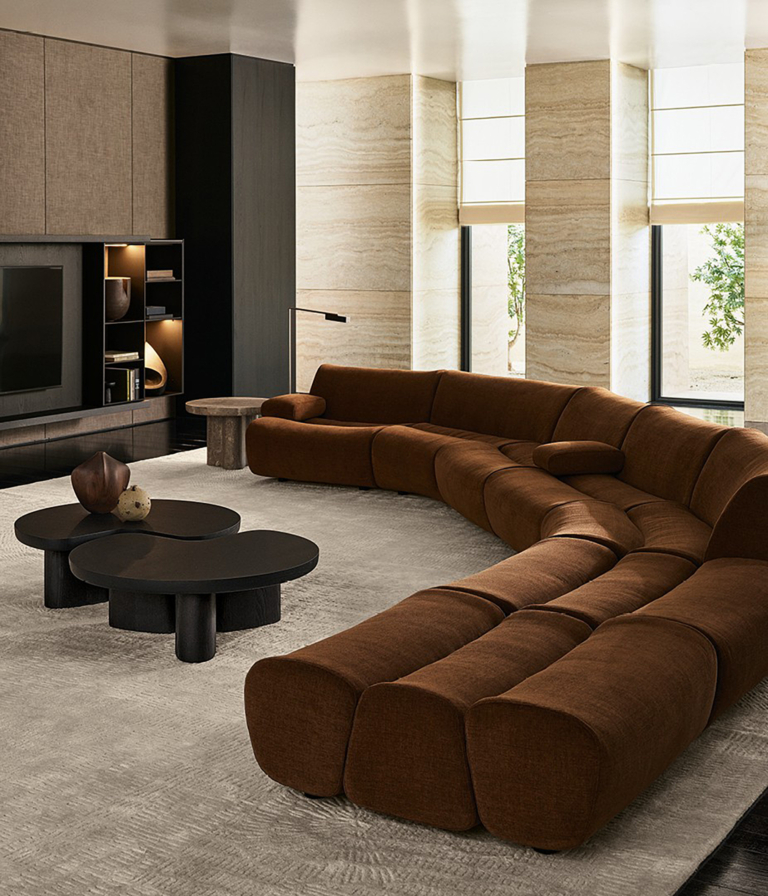
Ironbark House by Klaus Carson Studio
Set amid the rugged bushland of Ulladulla on the southern coast of New South Wales, Ironbark House by Klaus Carson Studio is an homage to the rhythms of nature. Thoughtfully conceived and imbued with warmth, the home draws its identity from the natural surroundings and meticulous craftsmanship that defines it.
Given its bushfire-prone location, the material palette is both considered and robust. Corrugated Zincalume steel and timber respond pragmatically, while deep eaves and wide overhangs provide vital sun protection, enhancing the home’s energy efficiency. Locally sourced spotted gum and sandstone – repurposed directly from the site’s excavation – add warmth, texture and authenticity. Klaus Carson Studios’ technical expertise is evident in the concealment of skylight frames and downpipes – a level of detailing that contrasts the dwelling’s unpredictable context.
In contrast to Ironbark House’s angular exterior, the interior maintains a material honesty that reinforces its connection to the site. Large, intentional openings frame views of the native bushland, fostering a direct dialogue between inside and out. A palette of soft greys, off-whites and warm timber mirrors the tones of the surrounding bushland, while natural light, filtered through expansive glazing, softens interior volumes and blurs the threshold between architecture and environment.
Adhering to stringent bushfire regulations became a catalyst for creative solutions, influencing everything from Ironbark House’s restrained footprint to its careful structural detailing. Though largely open plan, the interior is subtly articulated through volumetric and material shifts that define the home’s spatial program. The kitchen, clad in stainless steel, anchors the living space with functionality clarity. Its industrial finish contrasts with timber cabinetry and deep red tiles, establishing a palette that’s both precise and welcoming. A strategically positioned skylight enhances natural light, drawing attention to the volume of the space.
The central courtyard is a defining element of the home, functioning as a tranquil core that draws in natural light and ventilation. Surrounded by expansive glazing, this outdoor space balances openness and privacy, with minimal native planting and stone paving that reflect the surrounding landscape. Serving as both an anchor and threshold, the courtyard enhances the sense of continuity between indoor and outdoor realms.
Even the most private spaces echo this ethos. The bedroom, clad in warm timber and bathed in soft light from carefully placed windows, becomes a cocoon-like retreat. The bathroom offers a similarly restrained luxury, with soft blue and green stone, clean lines and subtle detailing that emphasise the same precise approach found throughout the house.
Ironbark House by Klaus Carson Studio effectively demonstrates how architecture can thoughtfully engage with its environment.
Ironbark House by Klaus Carson Studio effectively demonstrates how architecture can thoughtfully engage with its environment. In responding to the coastal bushland setting, the home strikes a refined balance between practicality, aesthetics and sensitivity to place.
Architecture by Klaus Carson Studio. Build by Jack James Construction.




















