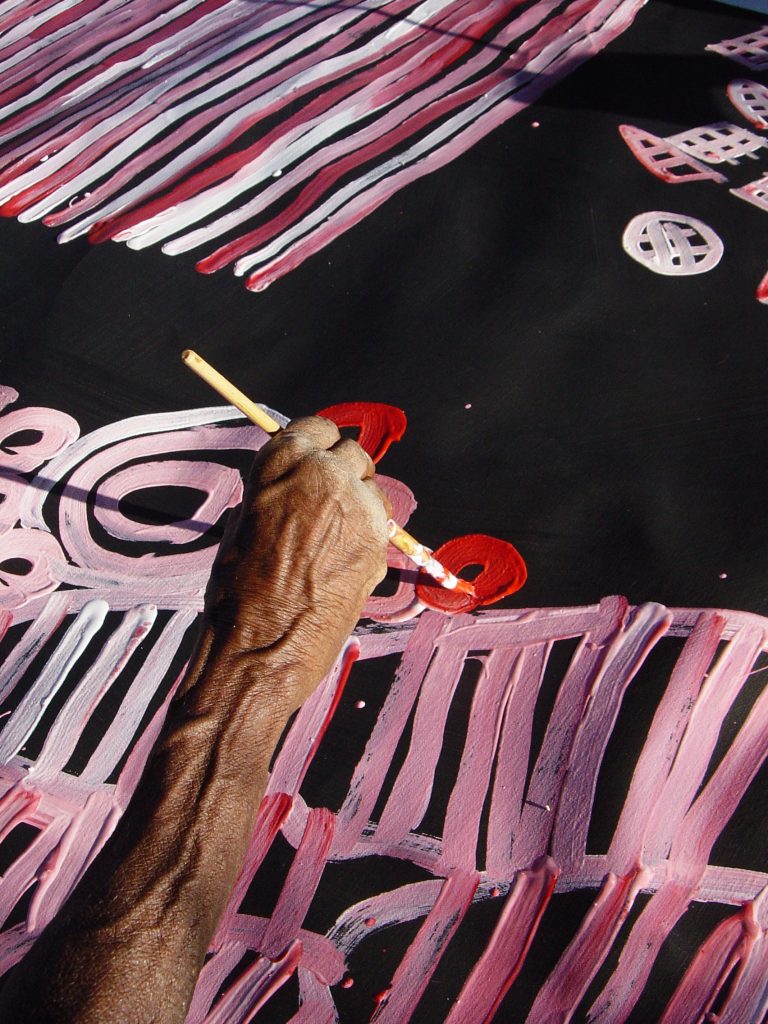
The Heart of the Family – Kitchen Garden House by Owen Architecture
Addressing the site holistically, Kitchen Garden House takes inspiration from its namesake, with the kitchen as the binding and transitionary threshold between the inside and out becoming the key gathering and convening heart of the home. Owen Architecture combines a simplified, clean stepped approach in bridging the built elements of the home and its lush surrounding landscape.
Replacing an existing extension, Kitchen Garden House is both a solution and a considered binding of its elements to its site through a common and purposeful lens. Located north of Brisbane in Wavell Heights, the structure sat almost independently from the landscape, with the key to the new works being the creation of an experience of transition from built form effortlessly into nature. The previous access via a narrow stair felt independent and void of connection to the natural. Through a more holistic approach, the rear of the home was reconsidered and reconfigured as a place to gather and through an open connectedness becomes a portal of sorts between inside and out. Owen Architecture emphasises the new form through volume and a stepping motion, as an embrace of site as one entity.
Through a more holistic approach, the rear of the home was reconsidered and reconfigured as a place to gather and through an open connectedness becomes a portal of sorts between inside and out.
Built by Mojo Constructions, Kitchen Garden House sees the removal of an existing rear terrace and the lowering of the rear of the home from its elevated frontage to create a sense of meaningful purpose between the building and the garden. Sitting at a half level between the upstairs bedrooms and downstairs garage, laundry and storage areas, a new foundation and platform is created to align with the natural fall of the site. Opening up through full-height glazing, the living, dining and kitchen volume makes use of its extended height and allows foot traffic to transition out into the garden. Generous proportions allow the space to welcome in natural light and embrace opportunities for natural ventilation internally.
Entry into the house occurs in a less-than-conventional manner through the belly of the home before arriving up at the half-level new space. Through the sense of compression of entering under from under the upper level, the new space opens up with its light-filled and openly connected contemporary vernacular. A combination of polished concrete flooring, warming timber and a light painted palette endow the space with an approachable familiarity, befitting of its use as a family home. The minimal use of materiality further emphasises a streamlined and simplified approach, with the hero being the thin framed steel glass doors and windows that frame the rear landscape.





















