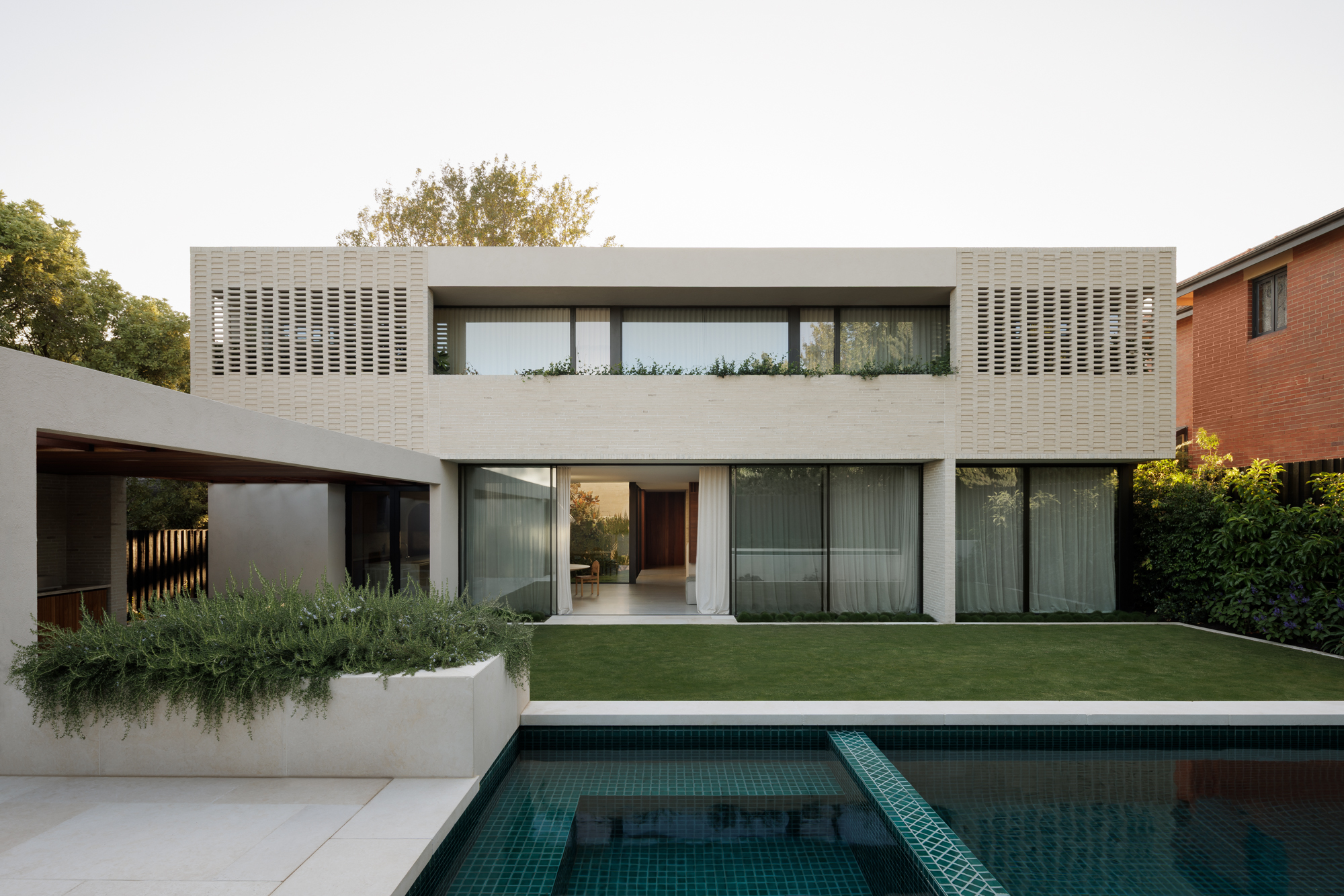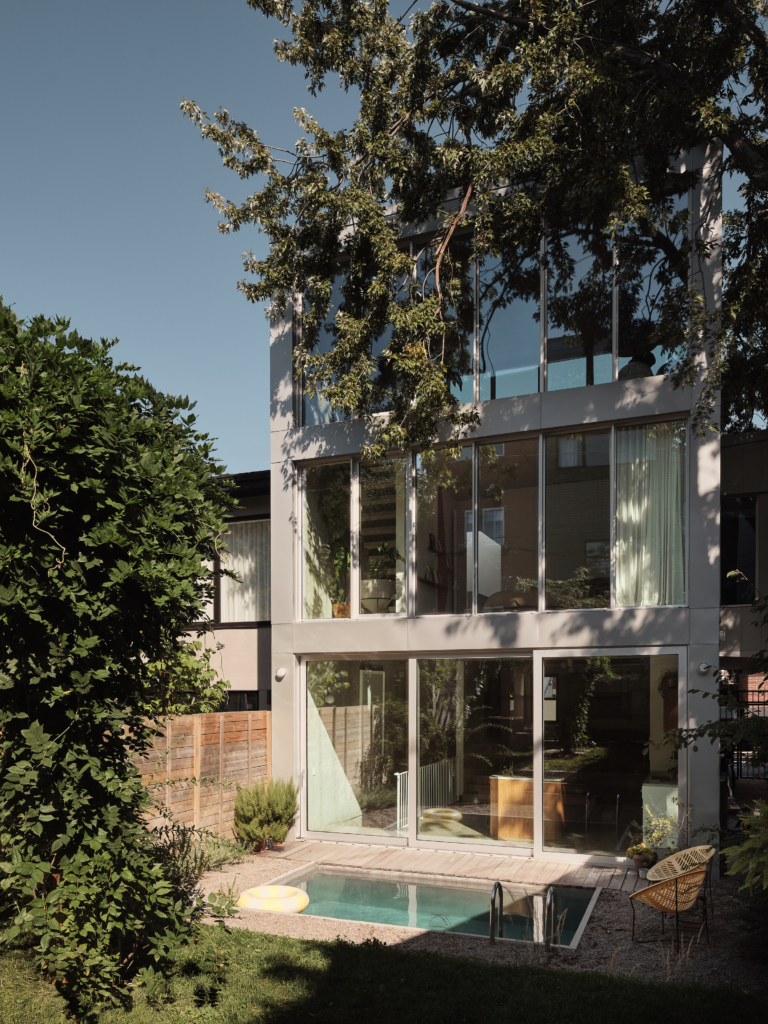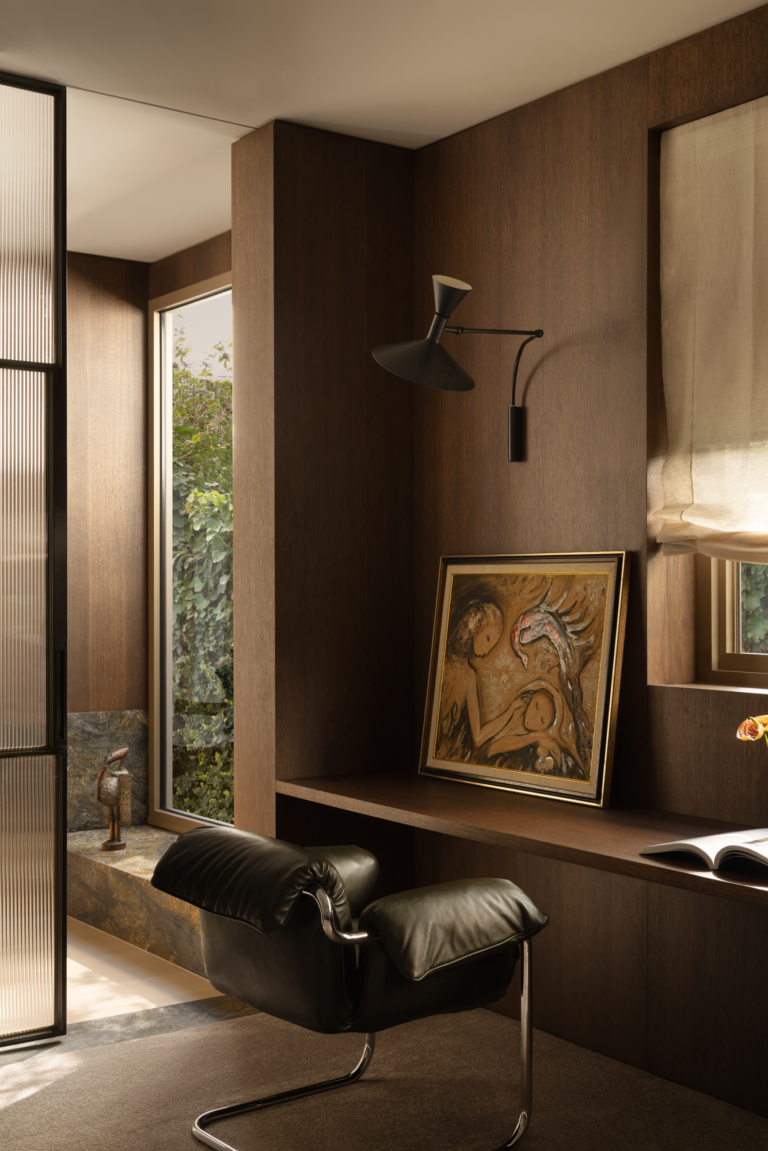
Kooyong House by A for Architecture
Set along a perpetually busy stretch in Melbourne’s south-east, Kooyong House by A for Architecture is a beautifully crafted family home featuring internal courtyards, crafted brickwork patterns and a sculptural helical staircase.
The design of Kooyong House needed to shield the home from street noise while maintaining privacy, functionality and flow. What emerged was a dwelling that harnesses the site’s existing advantages to create an urban oasis.
Anna Rozen, principal architect at A for Architecture, initially described the property as a blank canvas, where mature trees and neighbouring Federation-era homes acted as a gentle guide. In line with the brief, the team decided to flip the narrative, cleverly designing the home to turn its back to the street.
“We arranged all rooms in the home to look inwards toward internal courtyards and lush private gardens,” explains Rozen. “The established trees on neighbouring properties block out the view of surrounding houses, giving the feeling of being in a forest, far away from the urban context outside the site.”
While Kooyong House is a new build, A for Architecture ensured visual continuity with neighbouring homes by reinterpreting traditional elements through patterned brickwork techniques such as corbelling and hit-and-miss. The desire for privacy informed the use of masonry as the primary building material – inherently heavy, solid and robust. These patterns bring intricacy to the facade, gently filtering light while creating a sense of sanctuary.
Timber batten screens further blend the home into its streetscape. This considered gesture unifies the three-car garage, sheltered entryway and windows, offering both privacy and protection from the sun. Beyond their function, the battens subtly echo the timber fretwork of neighbouring Federation-era homes, linking the contemporary design to its architectural heritage.
Neutral-toned slimline bricks from National Masonry were chosen for their subtlety and are echoed throughout the home in cream-coloured concrete floors, warm beige Taj Mahal quartzite in key living areas and textured Marmorino plaster walls. Rounded archways reinforce this softness, creating a gentle contrast to the home’s brick exterior. The muted palette continues outdoors, where these tones enhance the aquamarine pool set against lush foliage.
While the material selection was central to creating a calm family haven, this intent carries through to the interiors. Warm timber hues extend into the furniture, while sheer drapes add a layer of softness and reflect the incoming light. The helical staircase by Enzie Stairs stands as one of the home’s most significant architectural gestures. Encountered immediately upon entry, its sculptural form sets the tone – refined and quietly dramatic – offering a striking counterpoint to the otherwise serene spaces.
A for Architecture has ensured that the property feels like a true family home.
“The stair reads like an object within the space, like a functional sculpture,” notes Rozen. “Beyond its aesthetic impact, the staircase also plays an important spatial role. Positioned centrally within the plan, it acts as the anchor around which the home’s circulation flows.”
A for Architecture has ensured that the property feels like a true family home, weaving functionality and serenity into a space where crafted brickwork and soft forms offer a calm contrast to the bustle beyond its walls.
Architecture and interior design by A for Architecture. Build by GIA Renovations. Landscape design by Ben Scott Garden Design. Appliances by Fisher & Paykel. Tapware by Astra Walker.


























