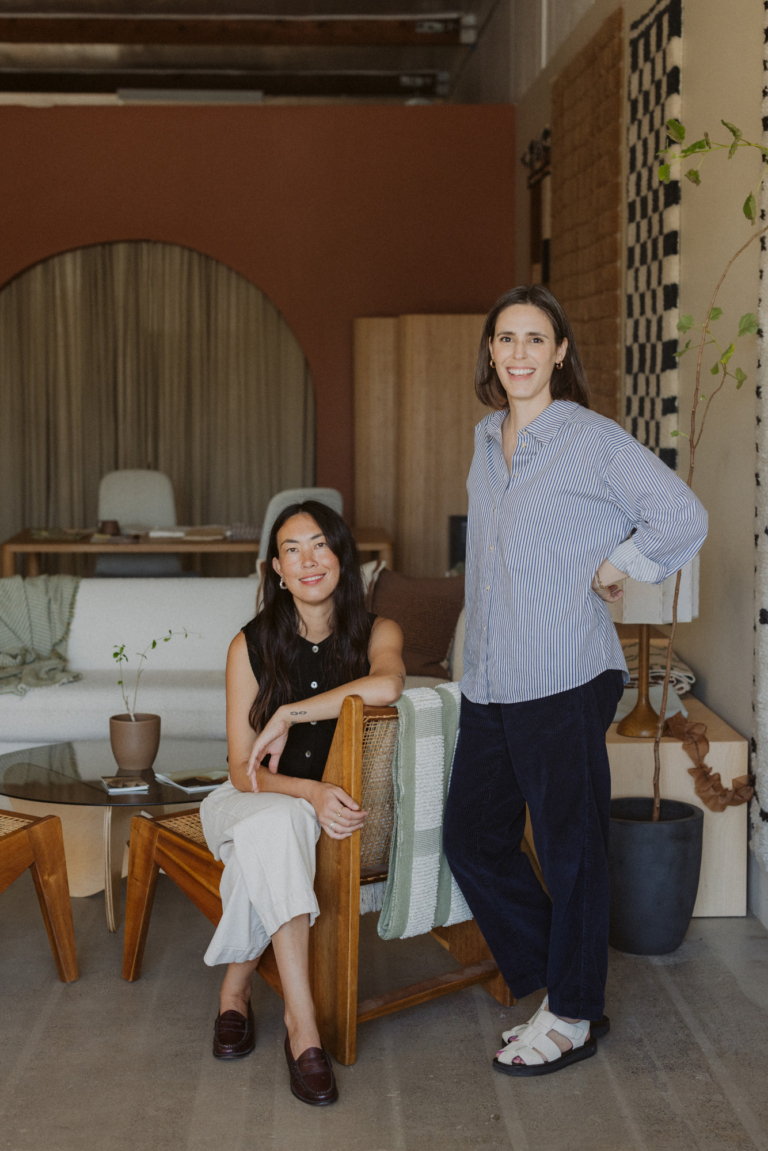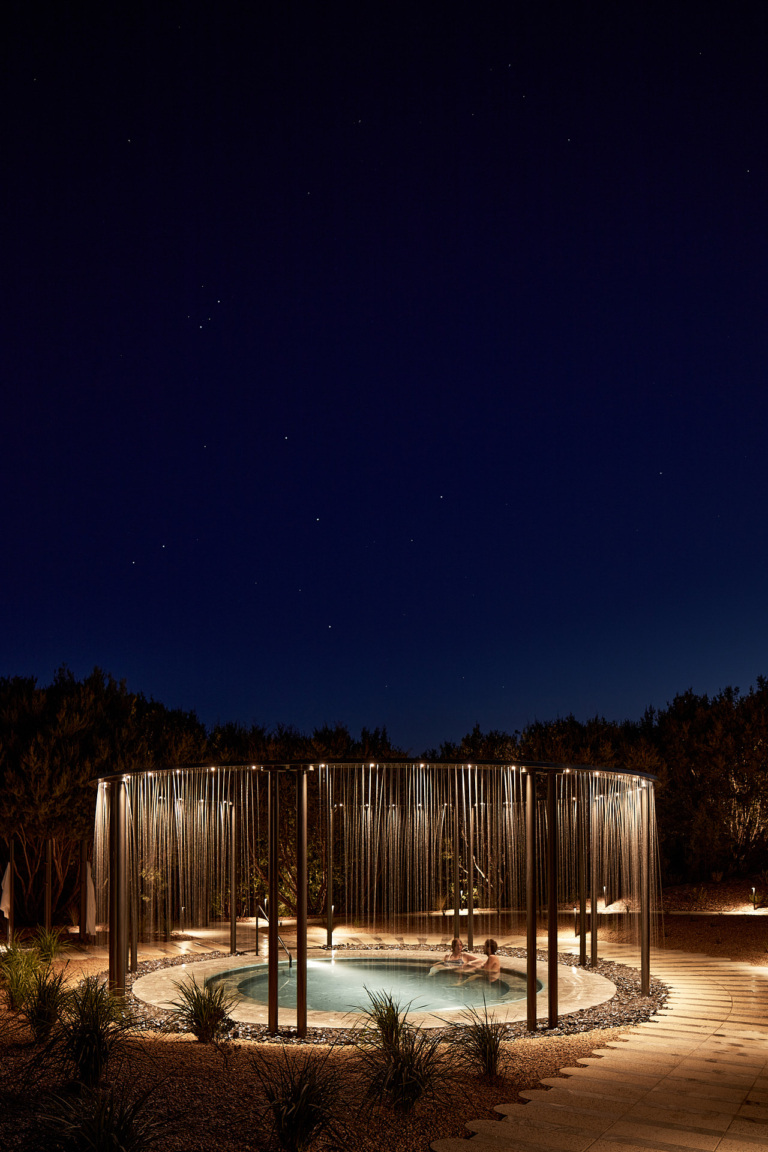
Balanced Warmth – Kyneton Passivhaus by Maxa Design, He He Design and Sanctum Homes
Balancing natural light and an embedded connection to the landscape, Kyneton Passivhaus draws from a robust and warm sensibility to ensure a minimal environmental impact. Maxa Design, He He Design and Sanctum Homes combine to propose an ideal tree change, which works to optimise modesty with a layered and efficient brief.
Within established natural and native surrounds, Kyneton Passivhaus comes together as an expressed celebration of the site and of the owners themselves, who wanted to weave their own home delicately amongst the landscape. The home is located in Kyneton, in central Victoria, and the move from an urban to a country lifestyle opened an opportunity for the clients to live more openly and responsibly within the natural elements, instead of imposing themselves upon them. With a restrained budget and pragmatic brief, the approach focused on efficiencies while retaining a sense of the familiar and an encasing warmth felt throughout.
With architecture by Maxa Design and interior design by He He Design, the result is a contained home of purpose, aiming to rest lightly on the land. Throughout, optimal connections to natural light and visual links to the surrounds remain a key function of how the home operates – both as a reminder of place as well as allowing for an immersive residential experience. Creating connections to the nearby Western Lake was also a driver; acting as a counter to the built and stagnant components on site, the connection to water was intended to bring with it a balanced, harmonising pairing.
To establish a northern connection with the living space that could temper the interior comfort of the home, the planning is driven by a winged formation that both separates levels of activity and aligns with the desired openness. To the east and south, the planning breaks away to accommodate the separate sleeping areas and supporting amenity, with the living space connecting the two. An overall muted base is given depth through the use of timber, adding textural diversity and connecting to the surrounding trees. While the location endures quite warm summer months and cooler in winters, when it occasionally snows, designing for these extremes also needed to be considered and integrated into the thermal mass response.
The planning is driven by a winged formation that both separates levels of activity and aligns with the desired openness.
By integrating key systems into the core of the building materiality, Kyneton Passivhaus operates passively, with low emissions as a result. Maxa Design, He He Design and Sanctum Homes have used a restraint in scale and the careful composition of parts to ensure a suitability to context and ensure a lasting resolve for the owners.






















