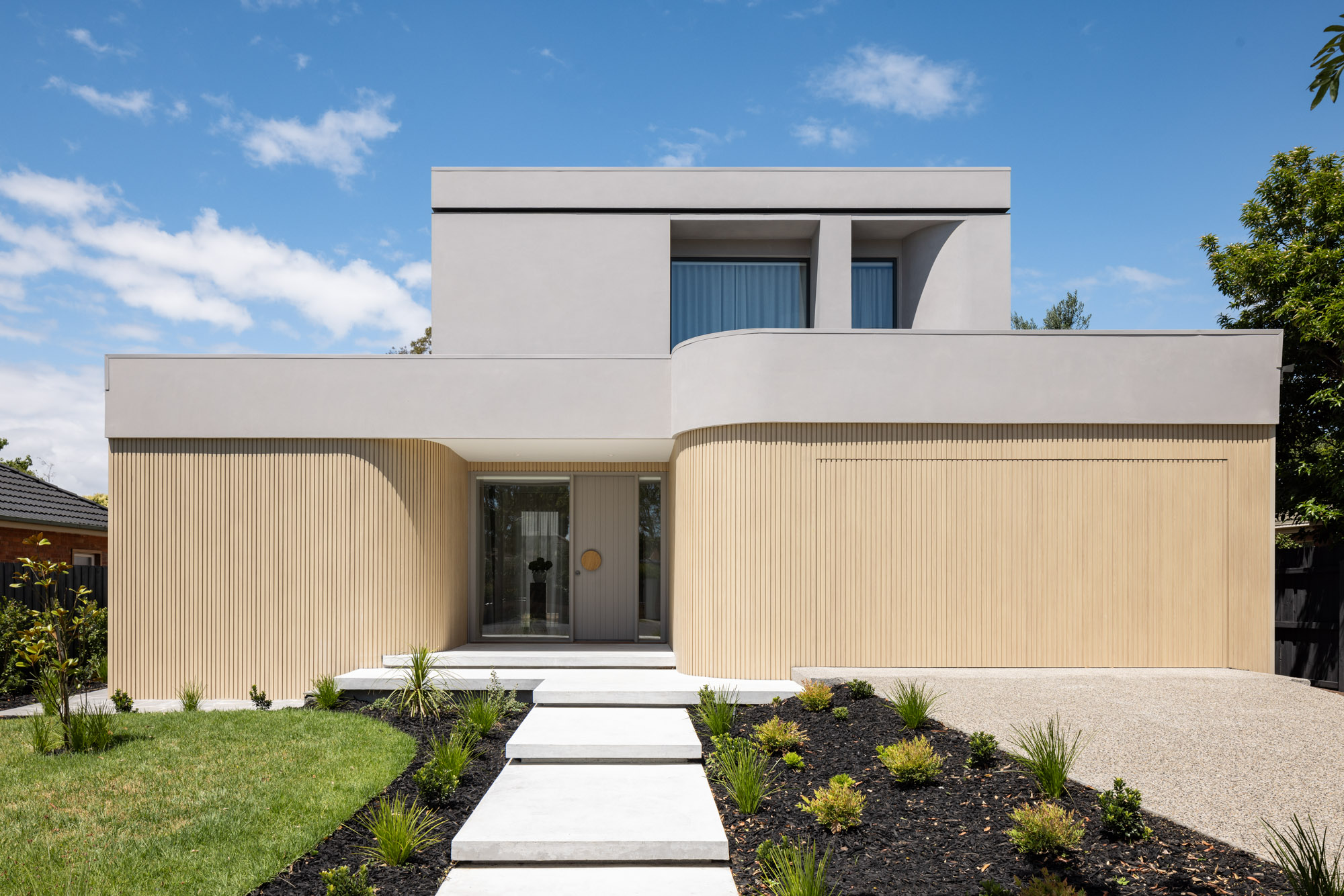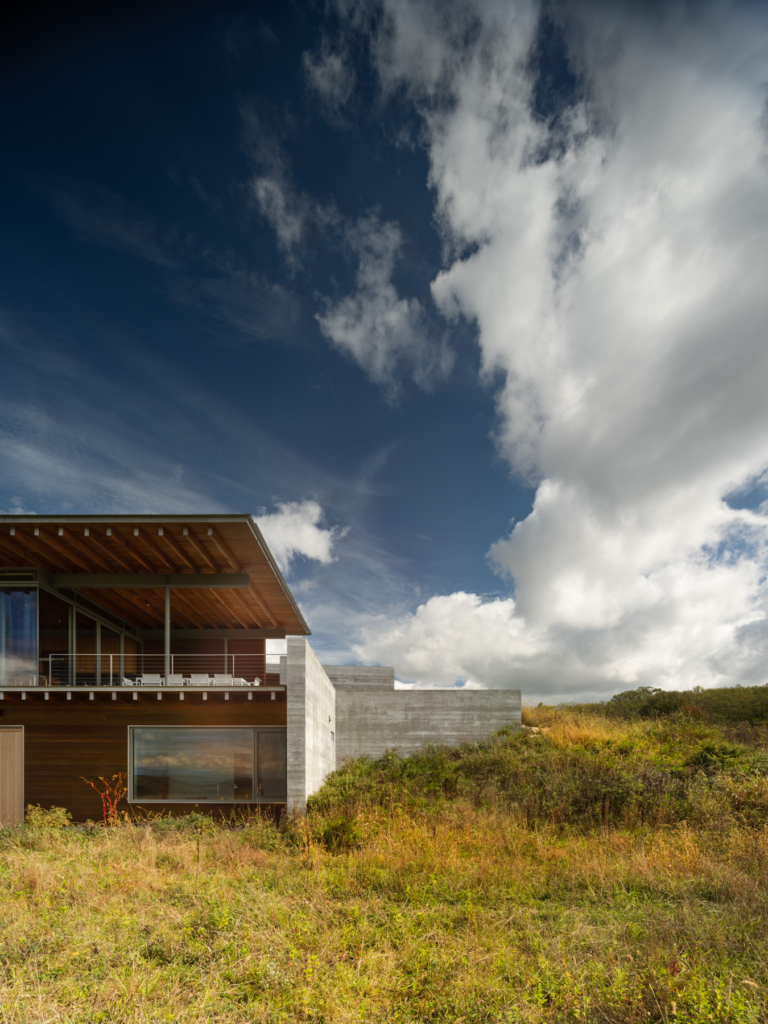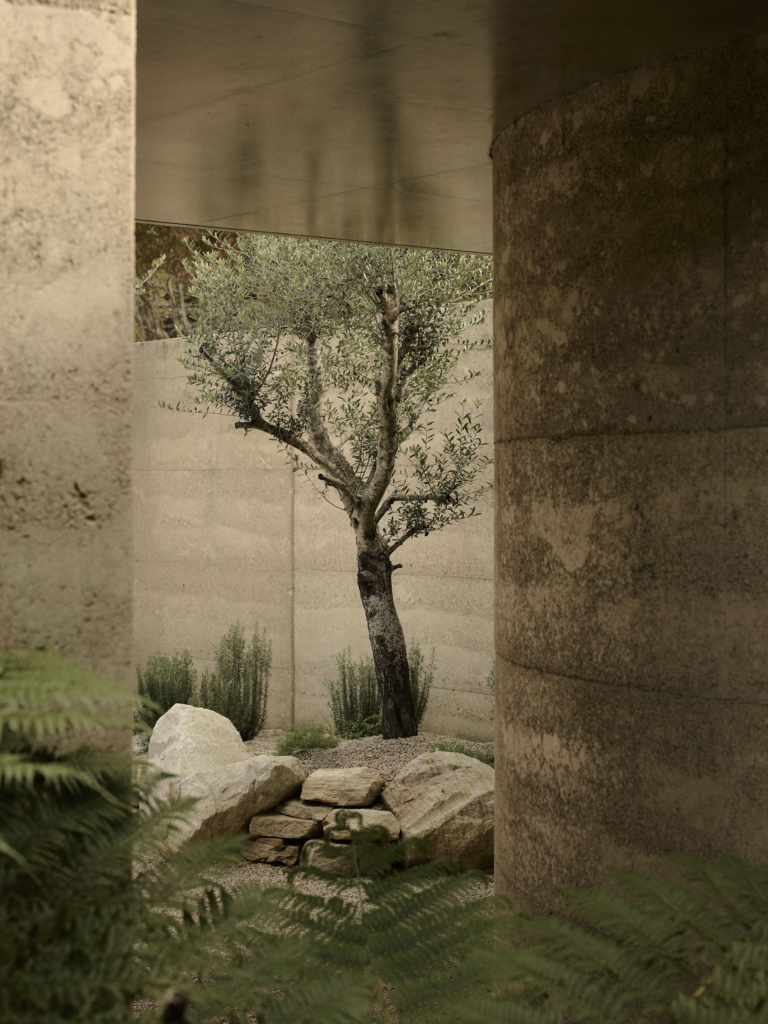
Light-filled Walkway by Glenvill Homes
Glenvill’s creativity, curiosity and commitment to bold, elevated design is exemplified in Light-filled Walkway in Melbourne’s Bentleigh.
Architect-designed homes are usually simple to spot, identifiable because they often audaciously challenge the parameters of residential design. With their sculptural street appeal, innovative floor plans and considered material palettes, Glenvill Homes’ residences similarly deliver something beyond the conventional, balancing the bold beauty of an architecture-led home with the ease and convenience of a pre-designed build.
Glenvill Homes is a design-and-build company with a distinct difference, driven by a passion for architectural creativity. “Our reputation for innovation derives from the creative approach we take to everything we do,” says managing director Leigh Squarci. “We collaborate a lot and relish the ideas of makers, thinkers and disrupters from allied and disparate professions.”
The company’s design team is inspired by both the global designscape and the real needs of their clients, challenging the status quo to create homes that cater to our evolving lifestyles. “Being bold means taking risks, pushing boundaries and not just following trends but setting them,” says Squarci.
This confident command of design creativity is clearly articulated in Glenvill’s latest home design, Light-filled Walkway, which is on display at Jasper Road in Bentleigh, Melbourne.
Viewing this home is an experience that starts at the street, with the curved, timber-look metal facade exhibiting a tidal pull towards the front door. “The facade showcases clean, minimal finishes with bold materiality, adding depth and fluidity to the overall form,” explains Squarci. “The batten finish, while striking on a flat surface, transforms when curved, naturally guiding you toward the entry portico and enhancing its architectural presence.”
External glazing has been minimised on the facade, presenting a strong and fortified outward appearance. Yet beyond the front door, the design opens to beckon light inside and illuminates a glowing path through a succession of welcoming spaces.
The biophilic principles that underpin the ‘light-filled’ part of the project’s name are solidified in the internal palette, which is soft, organic and exudes a day-spa calm.
“As you step inside, you’re welcomed by premium whitewashed engineered-timber flooring, offering both warmth and a natural, inviting feel,” says Squarci. “Moving through the home, the textured timber-look cabinetry seamlessly complements the flooring, while travertine-look porcelain benchtops and gunmetal fixtures elevate the design with a refined, cohesive elegance. Soft but substantial sheer curtains filter natural light throughout the home, casting a gentle dappled glow that invites you to pause and savour each space.” Curves and a nature-inspired colour palette of soft greens and earthy reds continue the theme, although flexibility in specifications allows clients to customise the look to suit their taste and budget.
Sustainability is a foundational component of every Glenvill Homes build. “Thoughtfully designed floor plans maximise natural light and optimal orientation for living spaces. We include solar-power systems and electric vehicle charging as standard. All our homes are fully electric, featuring induction cooking and heat-pump water systems.”
This commitment to eco-conscious living is an example of how Glenvill embodies the best of old and new, combining 65-plus years of craftsmanship with forward-thinking design.
Design and build by Glenvill Homes.












