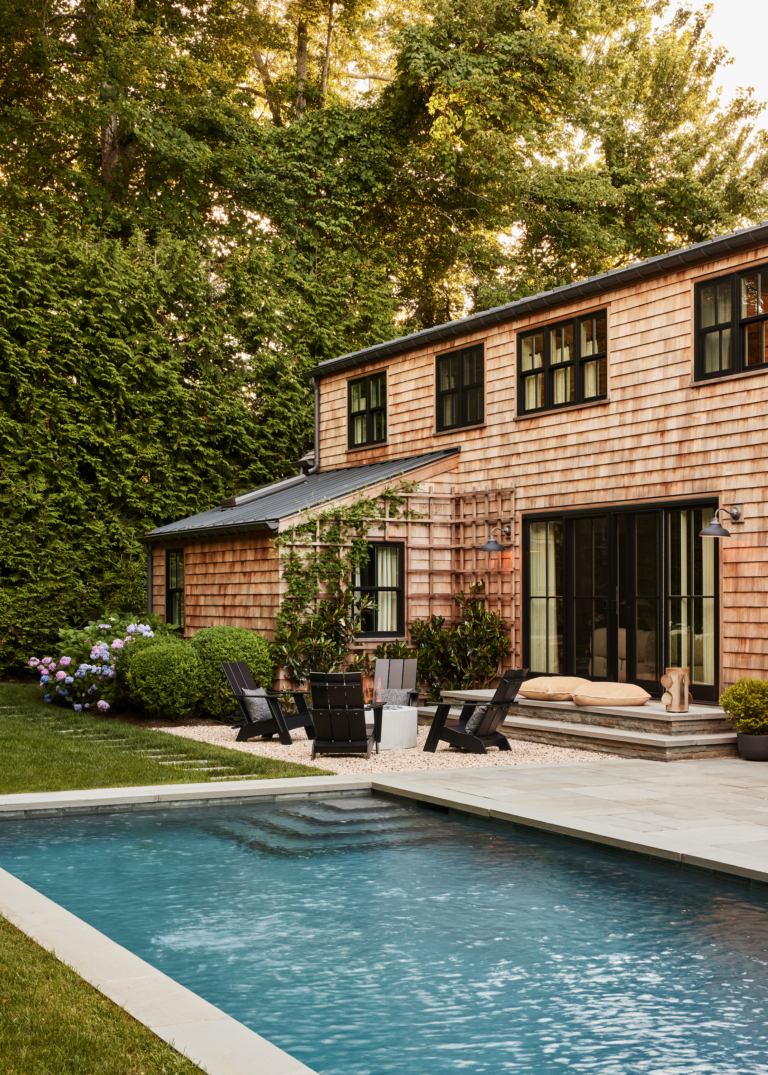
Crafted Classical – Monsieur G by Decus
In a return to its more classically envisioned roots, Monsieur G is stripped back to its traditional core and realigned with a series of connected, open spaces that add a cohesive approach throughout. Using a holistic approach, Decus ensures all the new layers and additions clearly align with client expression whilst retaining ties to the home’s historic and crafted nature.
Beginning as a stately home, Monsieur G went through a series of incremental renovations throughout its years as it has passed through various owners since the 1940s. To bring a sense of clarity to the original style of the residence, the removal of these ill-fitting additions was needed. Resculpting the heritage property using a warm and rich palette allowed for a contemporary openness that still honoured its present, original details. When it comes to the architecture, interior design and styling, Decus aimed to complete the home’s unfinished story and tailored the form specifically to the personalities of the current custodians.
Located in Bellevue Hill, retaining a connection to its origins was also key to maintaining its presence among the streetscape. Setting the tone of the home and the transformations to come, the entry combines an open stair and light well above that brings soft light down through the levels, reinforcing the site’s natural surroundings. Another element of this space is the framed view through the residence out towards an existing and significant Norfolk pine tree, which hints at the old and new coming together from the outset. Wanting the home to remain relevant and be able to grow as the young family too grows, both an eastern and western wing arrangement was created to provide a sense of separation whilst still under the one roof.
Throughout, pale oak floors create a muted tone and allow other newly introduced elements to have a similar softness of character. As is reflective of most contemporary homes, the kitchen sits centrally and plays an integral part in the everyday functions of the residents. Its focus on crafted detailing and the integration of warmth using timber also helps to ground the space and enforce solidity. Varying pops of colour subtly animate rooms that have been personalised, allowing for a sense of self-expression whilst ensuring a cohesive approach is maintained throughout the levels.
In redefining the rules of classical, contemporary design, Monsieur G adopts a refreshing use of colour through a muted lens. By ensuring a balanced focus on both old and new elements, Decus integrates a lasting longevity in the resulting home.




























