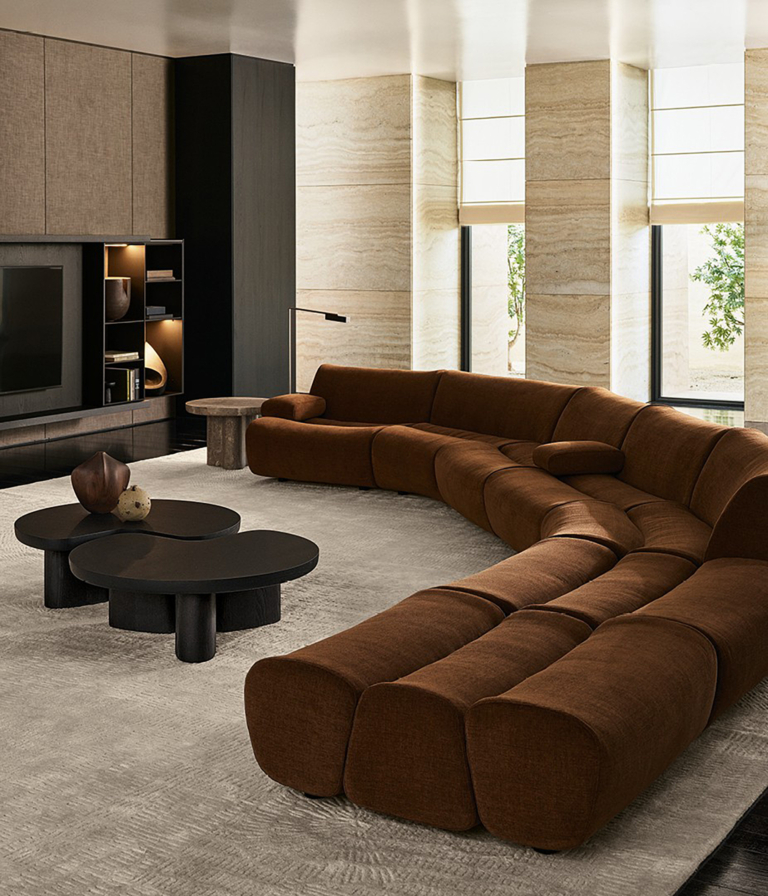
Montecito Residence by Jamie Bush + Co
Montecito Residence, designed by Jamie Bush + Co, blends industrial resilience with natural harmony, responding thoughtfully to the unique landscape of Montecito, California.
After the devastating wildfires of 2017 destroyed their original home, the owners, deeply connected to the land, chose to rebuild rather than relocate. Jamie Bush + Co joined the project mid-construction, reimagining the architectural vision that was already taking shape. Embracing the constraints of the existing structure, they utilised the established footprint and mass, incorporating exposed concrete foundations and board-formed concrete perimeter walls to anchor the design. These limitations inspired inventive solutions, such as cutting overhangs and integrating Rheinzink panels, which created clean, angular, shed-like silhouettes while enhancing the building’s fire resistance and durability.
The approach transforms the property into a ‘machine in the garden’ – a modern, agrarian retreat that integrates metal and concrete to create a minimalist structure in harmony with its surroundings. The result is a cohesive, streamlined design that not only reduces fire risk but also reinforces the robust nature of the building.
While the exterior presents a protective shell, the interiors offer a striking contrast, embracing warmth and vibrancy. Inspired by early modernism and the work of Charlotte Perriand, Jamie Bush + Co infused the home with an expressive palette of primary colours. The staircase, adorned with Torino bluestone flooring from Eco Outdoor and enveloped in bold yellow, culminates in a custom fibreglass dome that plays with perception, echoing Olafur Eliasson’s artistic explorations of light and space. This thoughtful approach enlivens transitional areas, turning them into focal points that celebrate the architecture’s potential for transformation.
While the exterior presents a protective shell, the interiors offer a striking contrast, embracing warmth and vibrancy.
The interior architecture is characterised by a commitment to material expression. Vertical oak wood surfaces elegantly clad the walls and custom doors, creating a cohesive look that accentuates the natural grain and texture. This design philosophy continues in the primary bathroom, where limestone reflects the home’s exterior, ensuring a seamless aesthetic flow throughout. In the media room, exposed concrete and a moody palette creates an intimate, cocoon-like retreat, enhancing the sense of enclosure and comfort.
Efficiency was key in the development of Montecito Residence. Jamie Bush + Co streamlined material selection by emphasising wood, stone and terrazzo. This approach not only simplified construction but also prioritised quality and durability, ensuring the home is built to last and integrated into its landscape for generations to come.
Jamie Bush + Co, in collaboration with Donaldson + Partners and Franz Design Studio, has crafted a home that is as much a tribute to the natural beauty of Montecito as it is a blueprint for sustainable, future-proof living.
Architecture by Donaldson + Partners. Interior design by Jamie Bush + Co. Landscape design by Franz Design Studio.
























