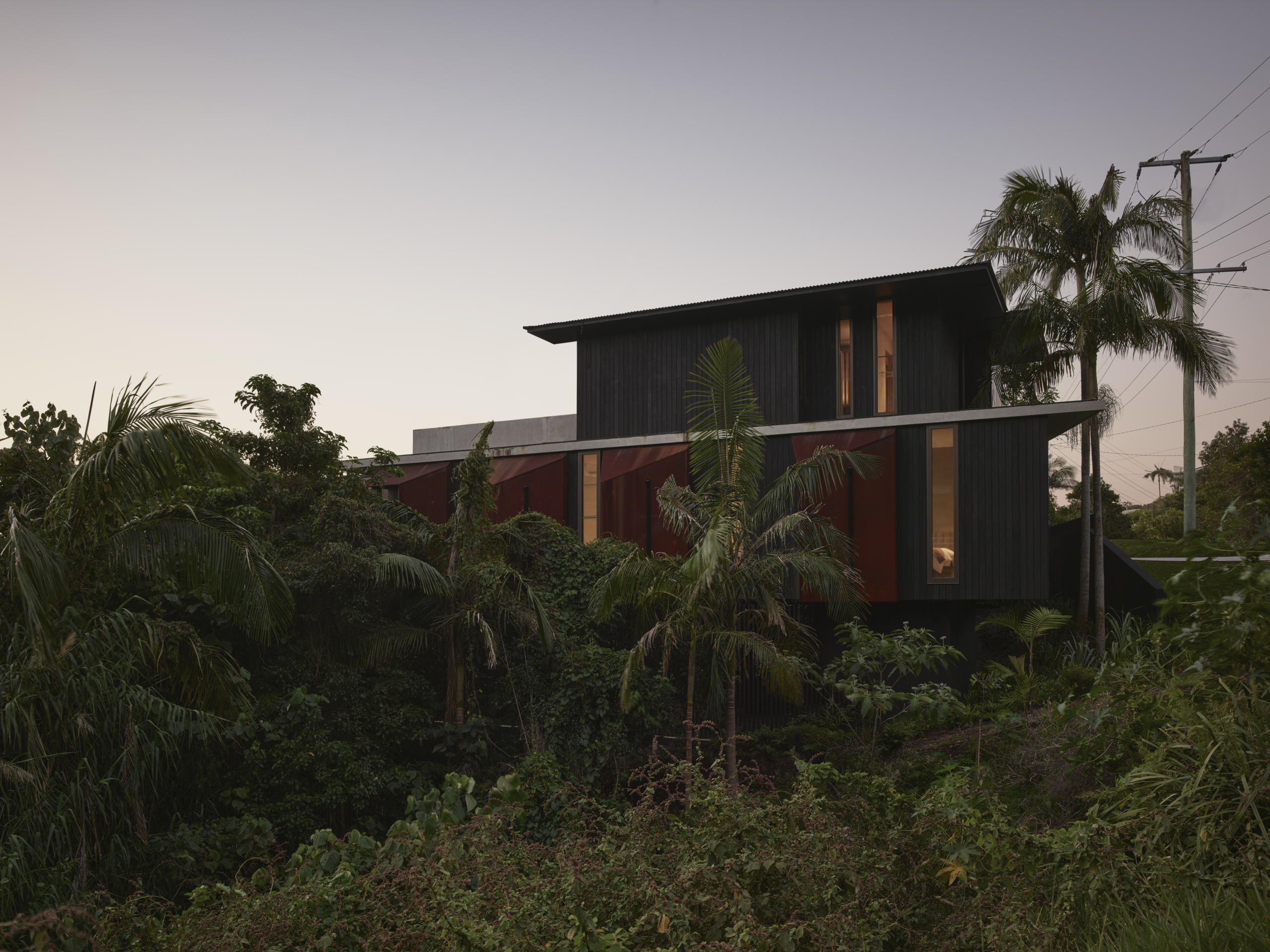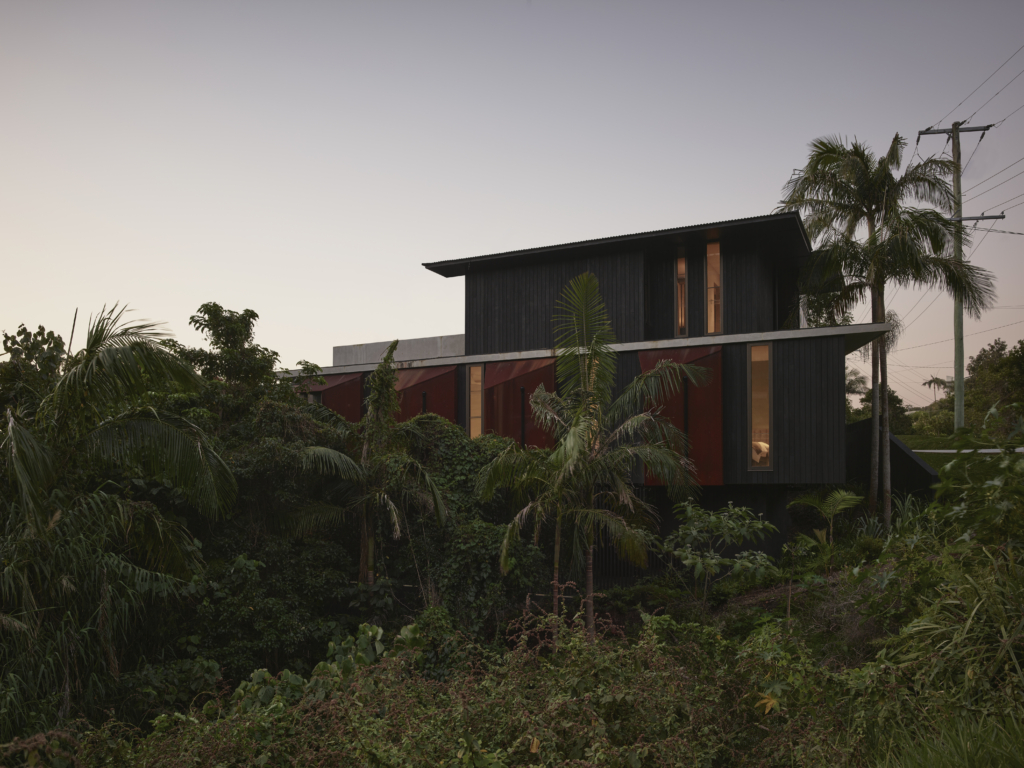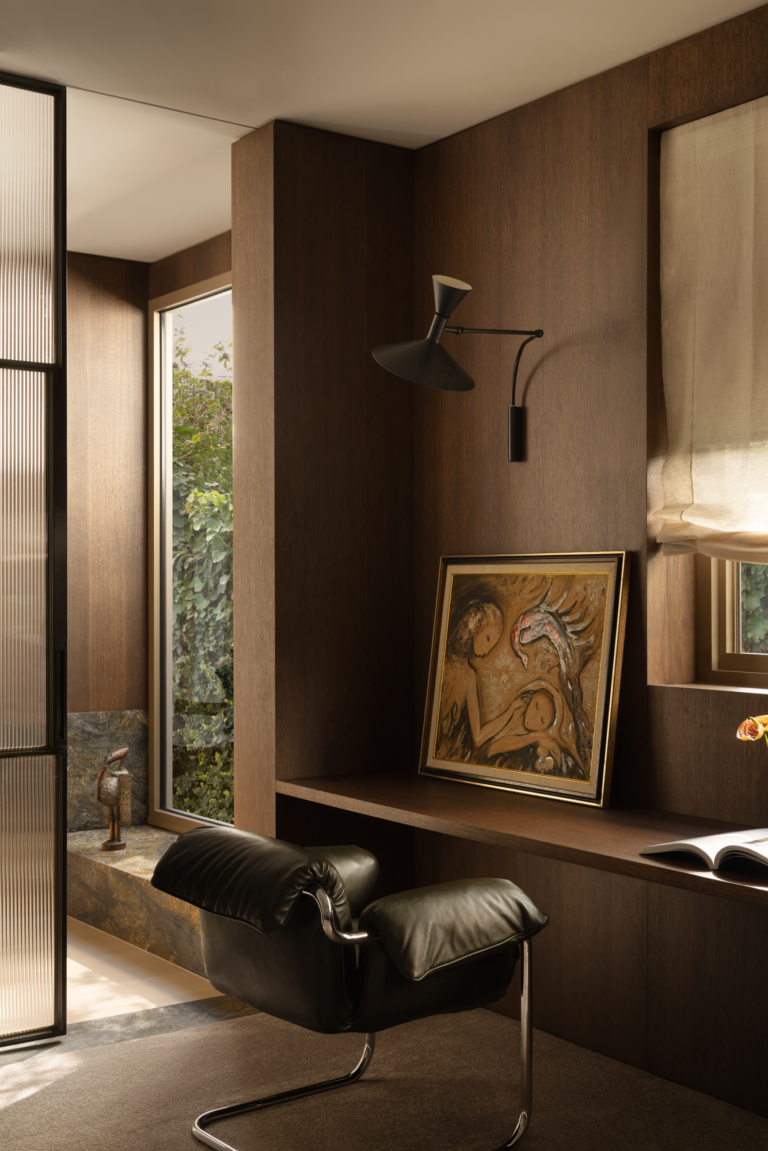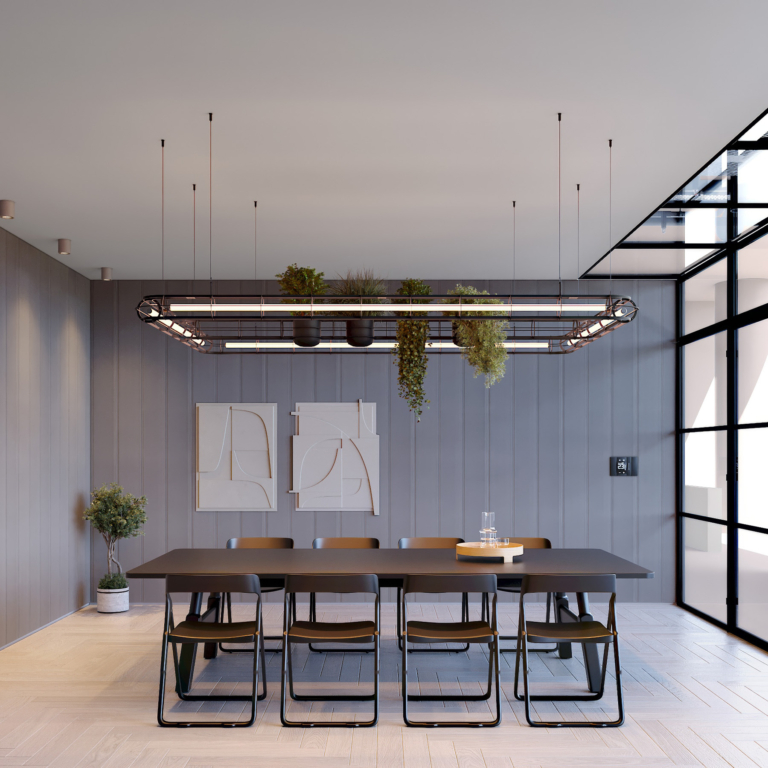
Moonrise House by HGA Studio
Located on a hillside overlooking Wategos Beach, Moonrise House by HGA Studio features a medley of artfully chosen materials that harmonise with its lush subtropical surroundings.
Comprising two connected volumes on a sloping site, the dwelling is designed to recede into the surrounding wilderness, allowing the greenery outside to become a vibrant extension of the interiors. Shou Sugi Ban cladding adds a naturally dark, matte texture, with the charred timber lending a time-worn character to the new build. On the lower level, sculptural Corten steel pop-outs bring rich, rustic tones and a grounding warmth, punctuated by lean windows that offer glimpses into and through the interior spaces.
Landscaping is also integrated into the architectural expression of Moonrise House, with a rooftop garden encouraging ferns and palms to cascade over the edges, while planter boxes screen the street-facing windows. Inside, expansive glazing frames the treetop canopy, creating a verdant backdrop to the indoor spaces.
This connection to nature is especially evident in the living room, where a large, integrated window seat curves around a tree-lined view. The bedrooms receive a similar treatment, with the main suite opening onto a furnished sheltered balcony through sheer blue-green curtains. Constructed from concrete, the balcony provides a raw, robust quality that echoes the enduring nature of the waves beyond. For the owners, it serves as a private retreat to enjoy natural airflow and a leafy outlook.
Another bedroom features a small window seat tucked into a nook beside the bed, capturing dappled light and a verdant vista. Colours in the private areas of the home mirror oceanic blues and greens, while the living spaces remain more subdued in shades of sand and stone. Underfoot, floors alternate between geometric tiles and timber, establishing a natural, tactile palette that continues onto understated off-white walls.
With the stunning beach just beyond and a jungle-like landscape pressing even closer, the home offers both retreat and immersion – an ideal place for forest bathing, where natural light filters in and a cool breeze drifts through every room.
Architecture by HGA Studio. Interior design by Chapter Interiors. Build by Sanctuary 28. Landscape design by Greenmount Landscape & Design.

















