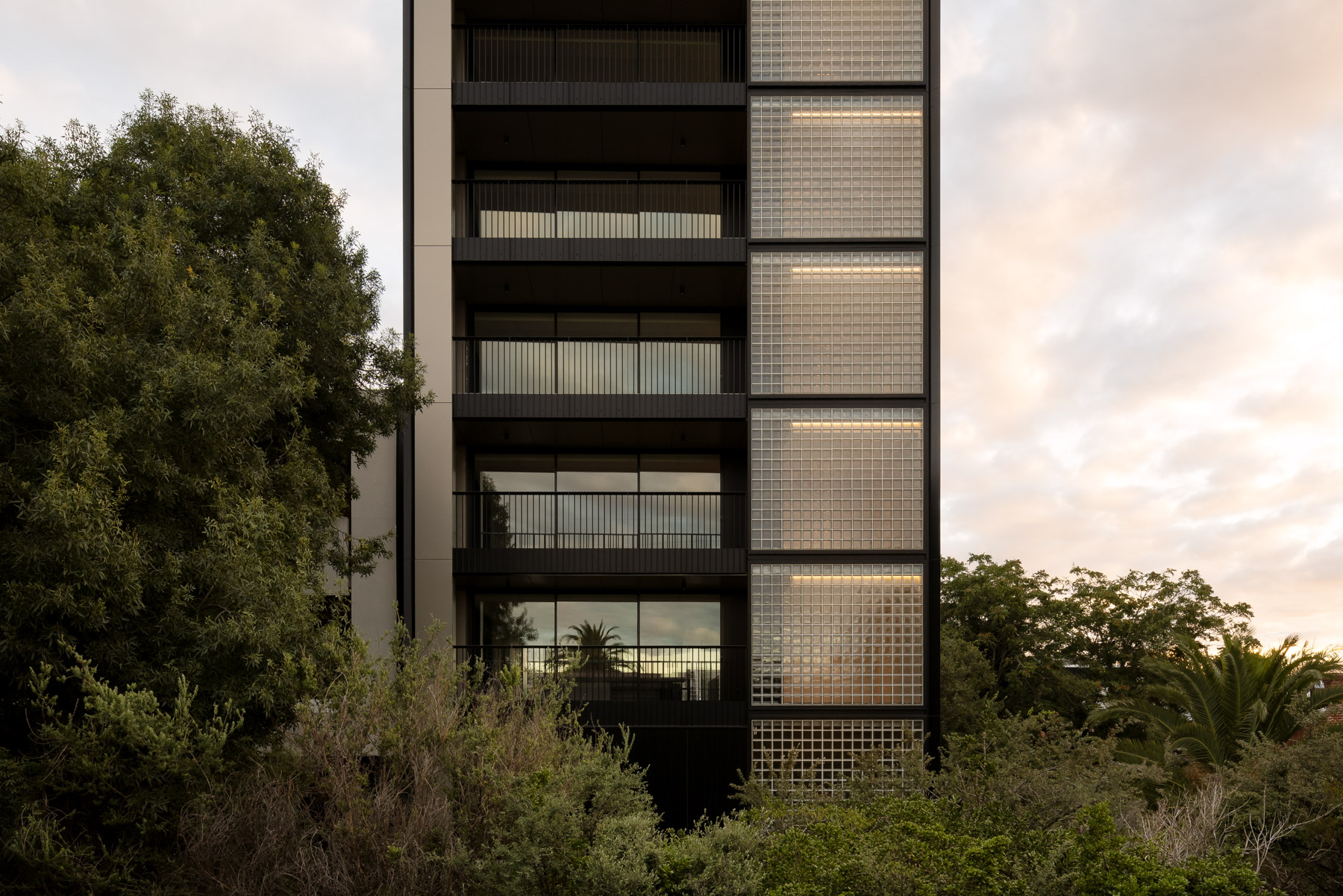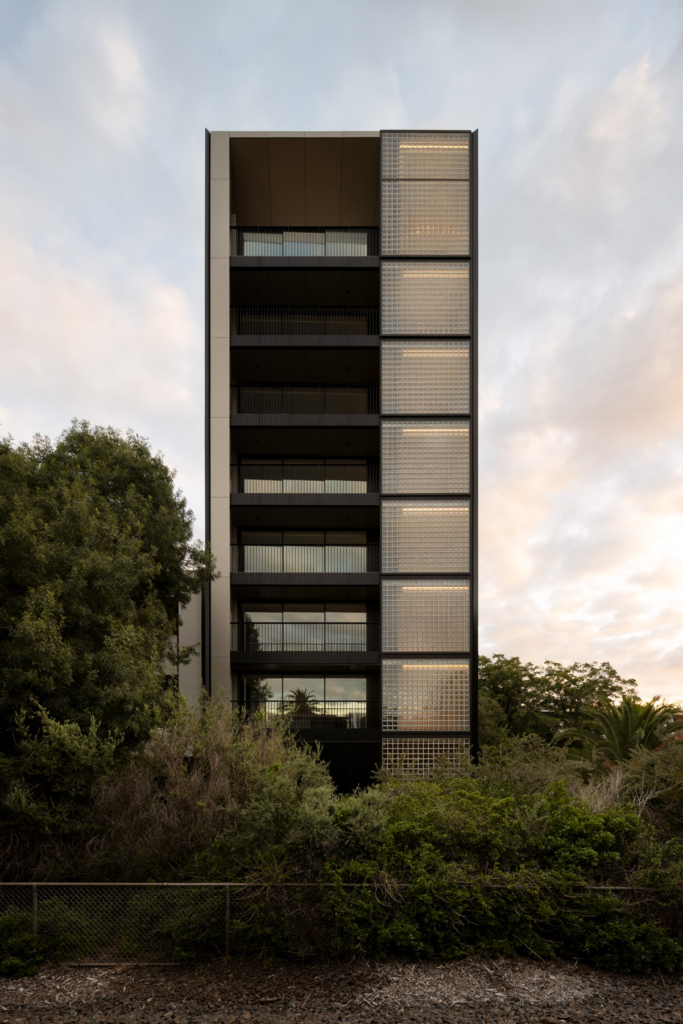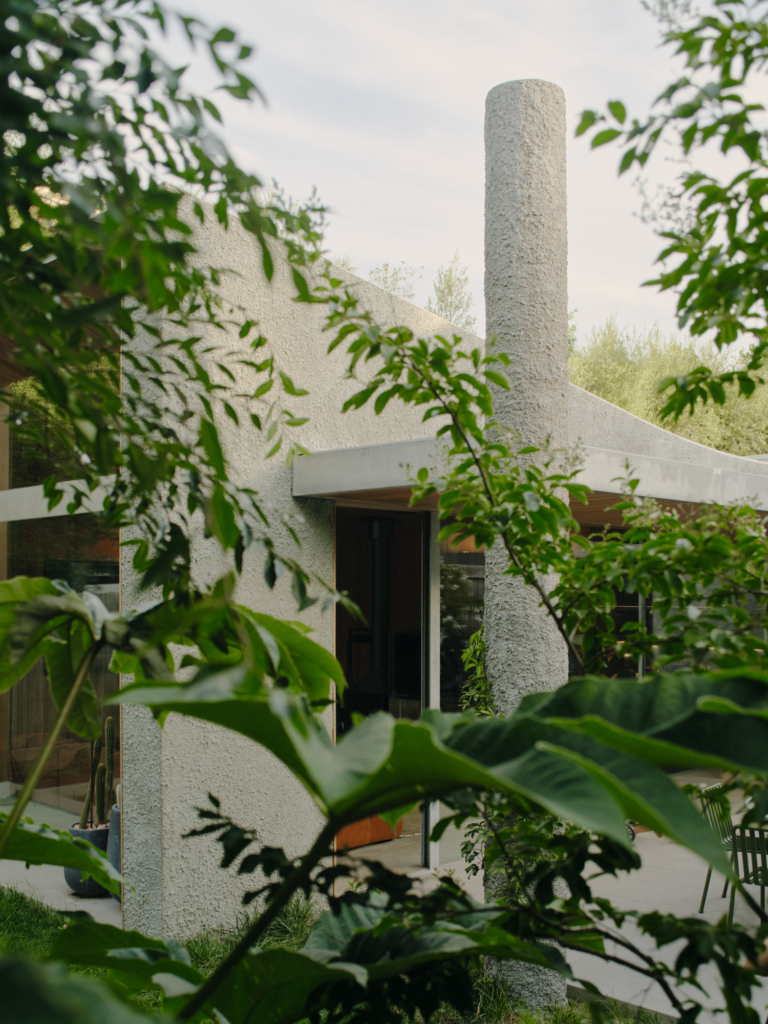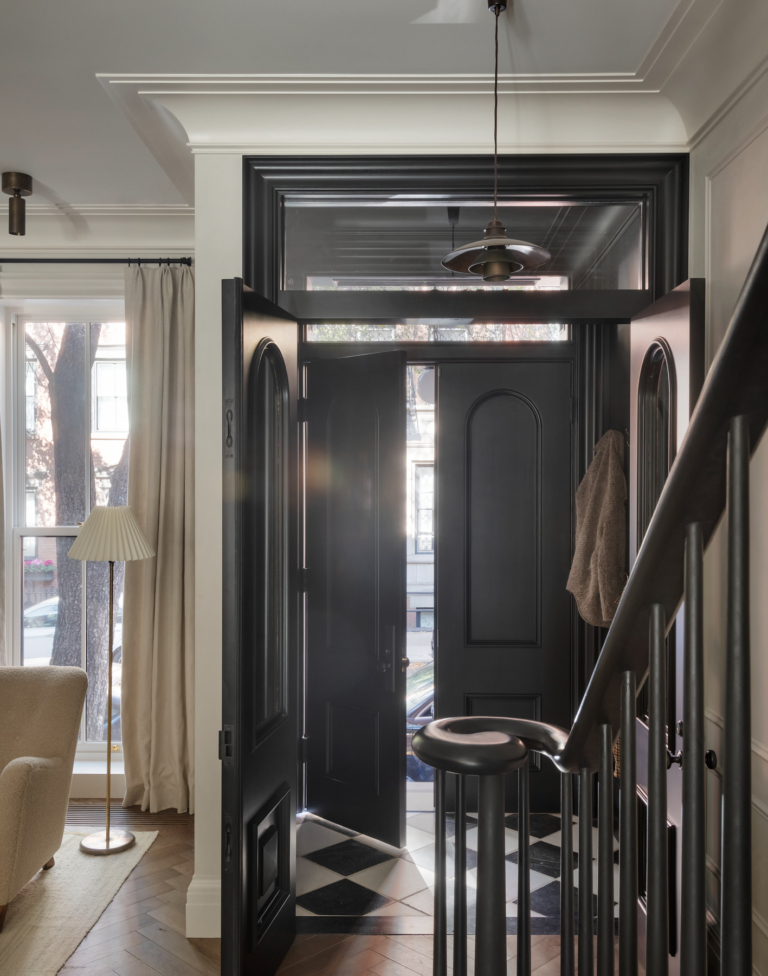
Newburgh Light House by Splinter Society
Newburgh Light House by Splinter Society is a bold response to urban density, heritage constraints and the ever-growing demand for sustainable living solutions. Bound by a heritage railway in Hawthorn and lacking street frontage, it reimagines what is possible for small-scale, high-density housing.
Rising as a slender tower, Newburgh Light House accommodates 21 residents across 10 levels, with each residence occupying a full floor. This vertical typology was driven by stringent site constraints, including fire regulations, acoustics, equitable light access and stability requirements. The design response is both pragmatic and poetic, using glass bricks to meet compliance needs while allowing ethereal light to bathe the interiors.
Conceptually, the building was envisioned as a glowing beacon within an historic context. The glass- block facades – combined with black steel fins, satin bronze cladding and perforated metal – create a lantern-like effect that shifts with the changing daylight and radiates warmth in the evening. This approach not only benefits the public realm but also ensures a high level of privacy for residents while maintaining visual and physical connections to the surrounding village and railway station.
Given the logistical challenges of the site, a prefabricated modular construction methodology was adopted, allowing for precision and efficiency in execution. The north and south facades feature clear fenestration and operable recessed glazing, ensuring access to natural light while mitigating noise from the adjacent railway. Precast concrete panels add robustness to the lower levels, reinforcing the project’s durability.
Internally, the material palette echoes that of the architectural grid with Mafi board panelling, cool-toned wood flooring and plush charcoal carpet reinforcing the project’s refined minimalism. The bathrooms feature matte white Inax Madoka tiles sourced from Artedomus, and the selection of matte white Vizzini Betto pedestal basins and contrasting tapware enhances the design. Inax tiles also provide texture and depth in the kitchen, where benchtops feature Ocean Grey honed stone from RMS Natural Stone, contributing to the overall natural aesthetic. The inclusion of sleek Miele appliances also ensures a high-performance experience.
Lighting plays a crucial role in the ambience of the residences. Characterful fixtures – namely the Heide, Oboe, Flow Mini, Roll XS and Abaco pendant lights from Ambience Lighting – contribute to a warm and inviting atmosphere, which is complemented by LED strip lighting.
Furnishings add further inviting comfort with curated selections from Domo, including Togo lounges, Unbeaumatin chairs, Oxydation low and occasional tables and Biasol Tre Mezzo counter stools. The Oyster CM 137 armchair, Cinetique floor lamp and Hemera desk lamp by Ross Gardam introduce sculptural details that align with the project’s architectural intent. Halcyon Lake rugs provide visual intrigue and a luxurious feel, while outdoor seating is minimal yet organic in appeal.
Artworks in the residences bring another layer of character and narrative. Notable pieces include Black Vase by David Bromley, Untitled #9 by Susan Knight, Auroral Beads by Annette Allman and Taj Alexander’s Second Impressions Series Set C #1 and #3. Sculptural elements such as Pivot Piece I by Belinda Wiltshire and a large Guaxs Yeola vase sourced from Mondopierro further contribute to the refined identity of each space.
Through a careful balance of modular efficiency, expressive materiality and responsive spatial planning, Newburgh Light House not only meets the demands of contemporary city living, it also contributes to its surrounding context. By day, it offers a serene, light-filled retreat for its residents; by night, it becomes a beacon of warmth.
Architecture and interior design by Splinter Society. Build by WAF Constructions.























