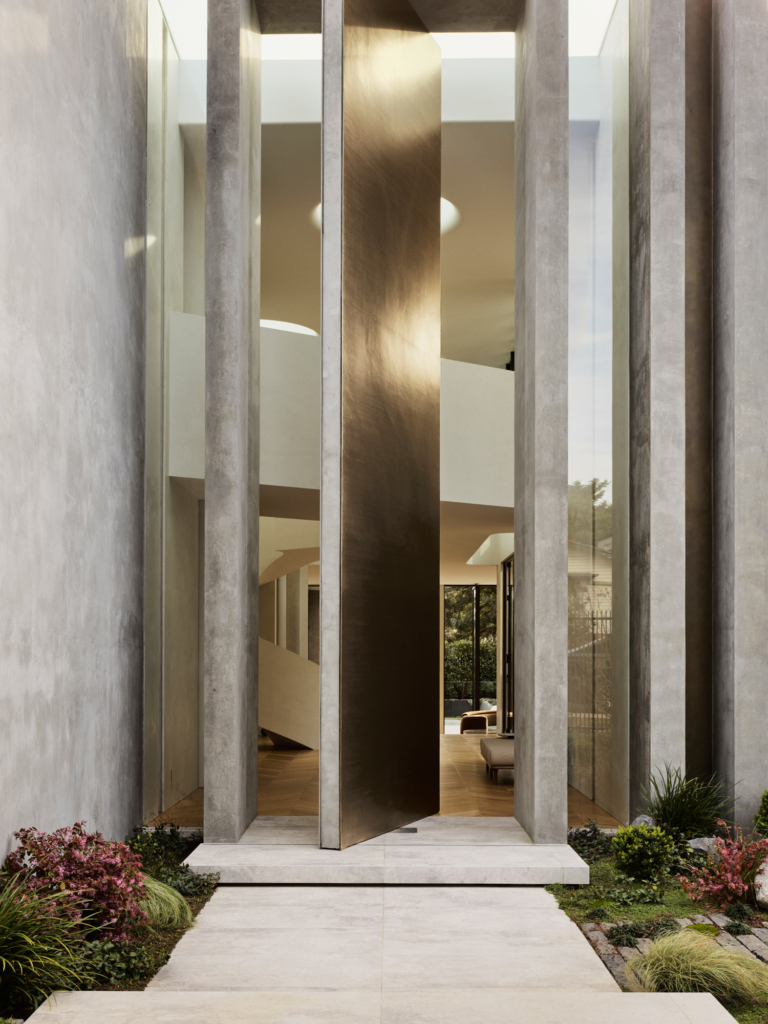
A Calming Retreat – Northcote Terrace by Lovell Burton Architecture
Transforming an existing workers cottage into a calming refuge, Northcote Terrace draws on the surrounding context and reinterprets the idea of home and escape. Lovell Burton Architecture respectfully works within the existing proportions and scale to reshape the urban condition to respond to the lives of the home’s young family.
Tightly nestled into the urban fabric of Northcote, in Melbourne’s inner north, the same-named home is given a new lease on life through an internal reconfiguration and a reshaping to better engage with light. The area the home sits amongst has its own interesting and storied past, with the charm and character of the European-influenced workers cottages remaining in place. While the aim was to transform the home into an aptly suited abode for its young and growing family, the maintaining of the original proportions and scale was key to continuing the story of the terrace vernacular. Lovell Burton Architecture utilises a careful restraint in the approach to every element that is brought back into the house, as well as emphasising an increased sense of volume through select finishes and materiality.
As the home sits flanked by neighbouring existing homes on either side, Northcote Terrace looks both inward and upward to engage with the natural as much as possible. Built by BFC Built, the home integrates a number of skylights and openings above to both bring light deep into the two-story home and also to align sightlines to the changing sky and tree canopies above. Opening to its south-facing rear yard, the original home remained on the one level and immense additional amenity was added by extending upward. Set back enough that the addition sits concealed from the street, the upper level also opens to a roof terrace, study and dedicated master bedroom.
Inspired by the experience of being within as a key focus, the reconfiguration of the plan moves the service elements to the centre of the home, allowing for the sleeping and living areas to site at opposite ends of the home. The saw-tooth formed roof line of the addition sits as both an expressive and subtle way of bringing in light and warmth, while also gesturing to an openness of the area’s function. A restrained and muted palette is adopted throughout for consistency, emphasising the newly introduced light coming into the home, with layers of timber, glass, tile and concrete as a balancing base. The resulting home sits between two curated landscaped spaces, allowing the living areas to spill out as needed and for the living areas of the home to be a core experience of the home.




















