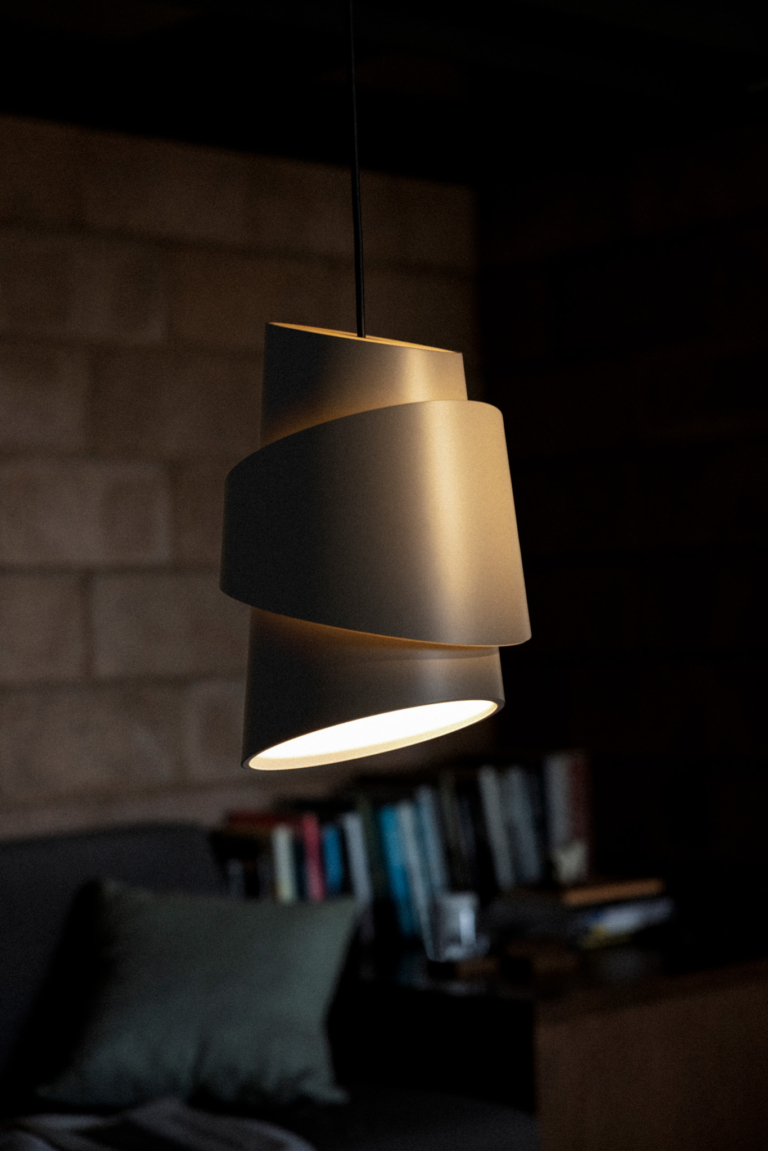
On the Market: Solid Air by Anna.Carin Design Studio
Now on the market, Solid Air is an award-winning apartment in Sydney’s exclusive Elizabeth Bay, created by interior designer Anna-Carin McNamara as her own subdued private retreat.
Positioned in the north-east corner of a charming 1920s building in Elizabeth Bay, Solid Air is an Art Deco apartment that offers the quiet grandeur of designer living in one of Sydney’s most coveted enclaves. Conceived by interior designer Anna-Carin McNamara of Anna.Carin Design Studio as her own residence, this award-winning home is now on the market, offering a rare opportunity to inhabit a private retreat with a deeply refined expression.
Designed to take full advantage of its elevated corner outlook, the apartment is wrapped in greenery, with magnificent arched windows framing mature treetops and letting soft light filter into each room. Stripped of heavy window treatments, the original window seats are now integrated into the rooms with tone-on-tone finishes, inviting moments of quiet observation and relaxation. The open-plan kitchen, dining and living room occupies the brightest corner of the apartment, welcoming morning sun.
A muted, custom-mixed hue coats the walls, ceilings and woodwork, subtly shifting from soft green to grey-blue with the changing light. This soft palette sets a tone of serenity and calm continuity, complemented by natural finishes: quartzite in the kitchen, limestone in the bathroom, and wide-format French oak floorboards by Made by Storey. Chosen for their soft, natural grain and gentle luminosity, the oak boards are a perfect complement to the surrounding palette, amplifying the apartment’s sense of space and light. The careful choice of materials ensures that the atmosphere remains grounded and harmonious, creating a timeless sense of tranquillity.
The floor plan is intuitive and fluid. A generous main bedroom sits alongside a large study –easily adapted as a second bedroom or guest space – with two bathrooms offering flexibility for both everyday use and hosting guests. In the hallway, subtle shifts in timber direction signal transitions between rooms, reinforcing the home’s considered design and quiet rhythm. Alcoves and archways bring soft architectural definition, echoing the curved brickwork of the building’s facade. Custom storage has been incorporated throughout, providing practical yet discreet solutions that maintain the apartment’s open and airy feel.
Solid Air is a timeless apartment, a place of serenity shaped by light, material and outlook and Anna-Carin McNamara’s Scandinavian-influenced aesthetic.
Solid Air is on the market through McGrath Surry Hills; (02) 8093 2200; surryhills@mcgrath.com.au.
Interior design by Anna.Carin Design Studio. Build by Kilbri. Joinery by Joinery Hub. Flooring by Made by Storey.













