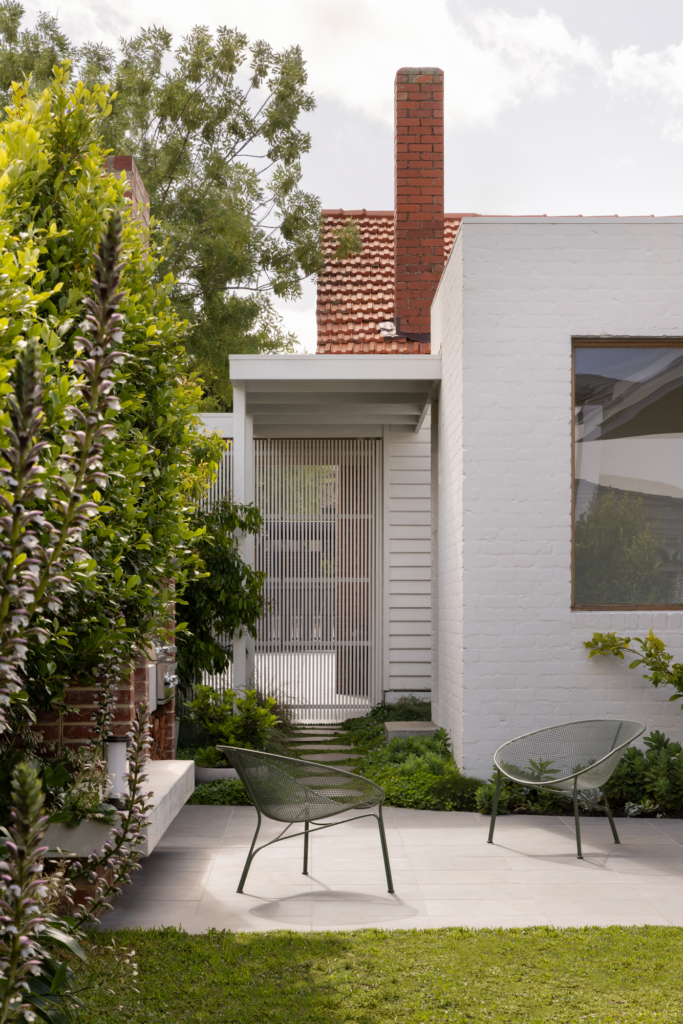
Ormond House by Telha Clarke
Ormond House sees Telha Clarke transform a tired 1930s Californian Bungalow into a tactile, light-filled family retreat, balancing the quietude of garden living with the robustness demanded by young children and daily rituals.
The house unfolds in considered layers, beginning with the carefully restored heritage facade. Upon entry, you are drawn through the original bungalow toward the garden, arriving at a raised living pavilion anchored in dense landscaping. The journey is subtle, but it’s this sense of procession that defines the experience of the home.
Designed by Stuart Telha, director of Telha Clarke, and his partner in life, architect Lauren Telha, the house reflects a deeply personal vision shaped by lived experience. Their desire was to create a space that felt at once calming and robust, refined yet unpretentious – somewhere to raise a young family, entertain friends and retreat from the noise of daily life.
Taking cues from modernist design, the extension floats above the garden, continuously elevated as one moves through the home. That sense of retreat is heightened as you step down into the garden from the raised interior living spaces. Strategically following the southern boundary, the new pavilion allows for expansive views to the north, framed by deep, exaggerated eaves. High-level windows to the south draw in warm ambient light and encourage natural cross-ventilation, ensuring comfort throughout the seasons.
A central courtyard forms the heart of the plan, separating old from new while drawing greenery deep into the interior.
The desire for connection to nature is felt throughout. A central courtyard forms the heart of the plan, separating old from new while drawing greenery deep into the interior. Large apertures offer shifting views of sky and landscape, reinforcing a fluid dialogue between inside and out. Though compact in footprint, the house feels expansive thanks to this generosity of outlook and the rhythm of its architectural volumes.
A restrained material palette underscores the home’s sense of clarity and ease. Warm and local timbers – blackbutt and Victorian ash – are used both internally and externally, lending the spaces a golden warmth. Quartzite stone brings depth and durability in high-use areas, while painted brickwork offers texture without noise. Just as important are the thoughtfully upcycled elements: salvaged bricks from the old kitchen chimney now form a new outdoor fireplace, and original weatherboards were carefully stripped and reinstalled. These gestures honour the heritage of the building while embedding memory in the new.
Though deeply personal, the home never feels self-indulgent. Instead, Ormond House reflects a generous, grounded way of living – one that embraces time, family and the pleasures of thoughtful design. In a dense suburban setting, it offers not just shelter but a sense of retreat that unfolds a little more with every visit.
Architecture, interior and landscape design by Telha Clarke. Build by Concept Building and Construction.





















