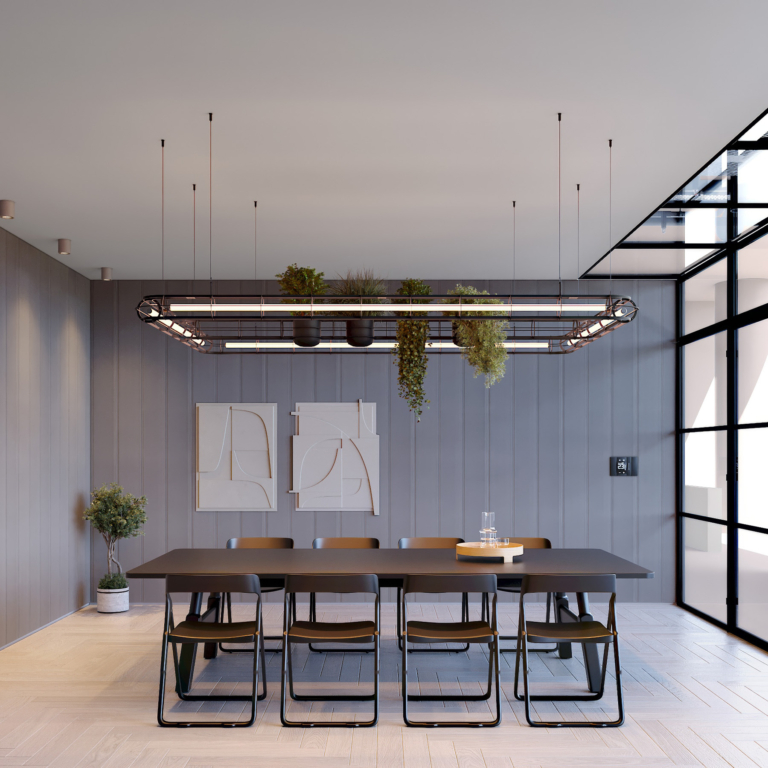
Framed Vistas – Oyster Bay House by Couvaras Architects
A unique integration amongst the surrounding landscape, Oyster Bay House navigates its steeply sloping site while sitting sculpturally along the water’s edge. Couvaras Architects and interior designer Sally Farrugia Design propose a linear approach that focuses on the connection with the natural as a key experience of the home.
Like many riverside homes, Oyster Bay House traverses its sloping site with seeming ease, allowing a clear and accessible connection to the water. The formal inspiration takes the lead from the work of Richard Meier and how he proposes forms that deliberately sit in contrast to their natural settings yet create a protected and defined sense of shelter from within. From approach, horizontal white bands run across the site, separated by large expanses of glazing. The modernist form expresses the glass elements as their own bands, reflective of the surrounds, while also forming an important part of the experience of the home. Couvaras Architects focuses on creating uninterrupted views out and through an effortless flow between zones, creates a feeling of true immersion in place, embracing the home’s unique positioning.
Built by Bakkerbuilt, Oyster Bay House combines architecture by Couvaras Architects and interior design by Sally Farrugia Design, ensuring each element and detail of the home has been considered. The form stretches across three levels and around a central atrium that runs the extent of the levels. The view out over the Georges River sets the tone of the home and the calming and reductive nature of the approach. While large openings allow for generous views out, the natural element feels like an extension of the home and as though the home is floating as a result. Natural materials such as timber, leather and stone are used in combination with more structural concrete and steel elements, reinforcing a balance between the tensile and the textured.
The new home was imagined as a restful retreat for its owners, carefully considering their coming chapters – one that they could use easily through retirement and as the perfect marrying between the built and the natural. While the site provides the ideal setting, and the landscape add a continually changing backdrop, ensuring the architectural response was both sensitive and felt structured was key. Needing to embed a flexibility for visiting family and friends, the home integrates a zoned approach where the whole can be expanded or contracted as needed. Bound by a consistency, a cohesive approach to materiality spans the home and across its many levels.
As Oyster Bay House sits tucked into its sloping terrain, Couvaras Architects reinforce the concept of sanctuary and calm. The building sits as a defined object within the landscape, allowing nature to do what it does best.


























