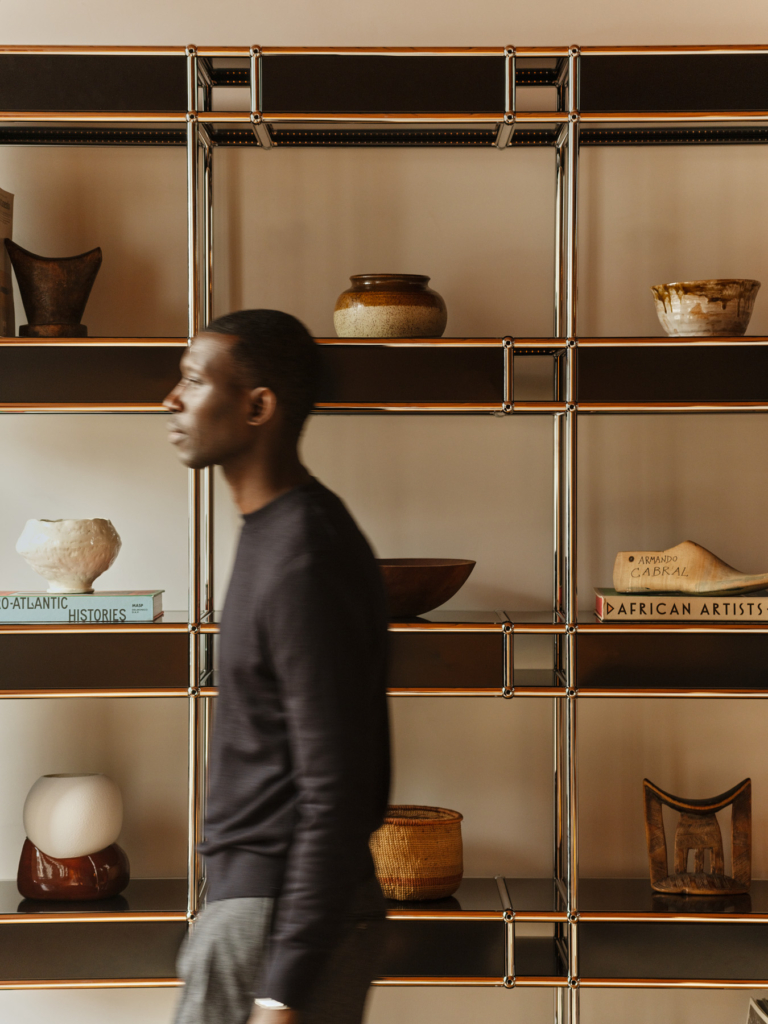
Palm House by BayleyWard
In homage to its 1960s origins, BayleyWard offers a contemporary reinterpretation of the core principles defining Palm House’s modernist style. Drawing inspiration from captivating and whimsical elements within, the architect infuses these ideas into the newly expanded home while ensuring a seamless connection both internally and between indoor and outdoor spaces.
A home owned by a builder naturally prioritises functionality and practicality. Together with BayleyWard, owner-builder Cobild infused a contemporary liveability into the mid-century gem. Originally built in the early 1960s, the St Kilda residence retains numerous details and nuances from its era, subtly integrating them into the new addition. Retaining the kidney-shaped pool in the backyard, the design also includes fresh forms echoing its sweeping contours alongside more linear elements across the site. “We loved the connection to the neighbourhood, the open frontages with no fence and lawns that roll directly to the pavement,” says BayleyWard director Nick Readett-Bayley. “We retained this, along with the original architectural expression to the street, retaining the original colours because it was perfect as it was. The modesty of the original street facade gives away little of the expansive retreat within.”
The reconfiguration aims to build upon foundational principles, fostering a natural division and hierarchy of spaces. Nestled at the end of a cul-de-sac, the home prioritises privacy from the street while welcoming openness within. Balancing the relationship between open and closed spaces, screening devices and layered spatial planning are utilised. Opting to position some partition walls away from the ceilings maintains sightlines between spaces while adding a more structured layout internally. Concealed behind the facade to ensure the owner’s privacy, the additions extend into the rear landscape, connecting indoor and outdoor realms.
Palm House is conceived as a sanctuary with a focus on maintaining a sense of openness and spaciousness, from the entrance throughout the entirety of the home. Drawing inspiration from the existing colours, tones and finishes, such as terrazzo and timber, the overall palette is harmoniously integrated. A muted approach is adopted to ensure the spaces will continue to endure and remain relevant in the years to come, eliminating the necessity for frequent updates. The inclusion of a sunken lounge area, resilient landscaping and low-maintenance finishes enables the spaces to remain invitingly open to the elements. In describing the approach, Nick says, “we wanted to create a relaxed Zen, with a sense of occasional celebration. These original houses were built by people who had made it in Melbourne, often after very difficult journeys. They have a feeling of great joy and optimism, and we loved that.”
Palm House seamlessly merges elements from the past and present, thanks to the considered approach of the architect. “We were all committed to honouring the original architecture and enhancing the surviving mid-century details,” says lead interior designer Jacinda Jones, thereby breathing new life into the junctures where tradition meets innovation.
Architecture and interior design by BayleyWard. Build by Cobild. Landscape design by Jack Merlo.


















