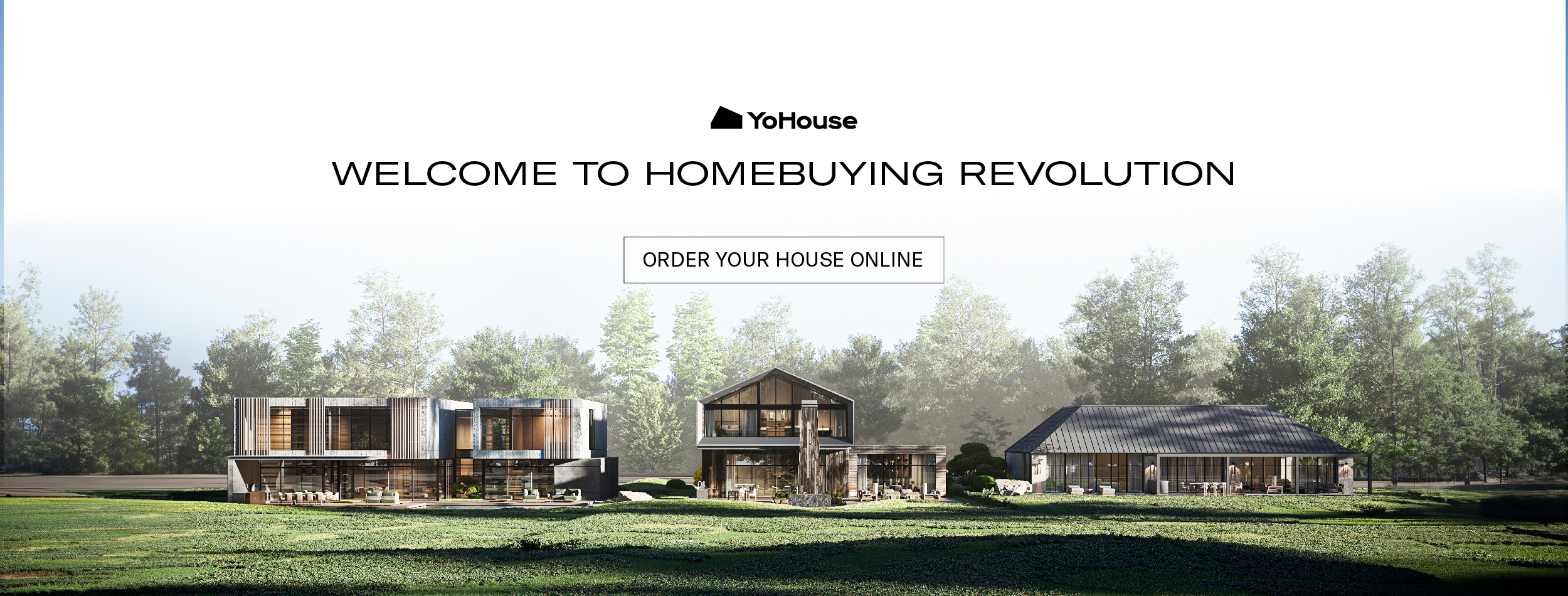
A Sensitive Insertion – Parilla House by Powell and Glenn and Sally Caroline
A modern interpretation of its surrounding heritage context, Parilla House is inserted to suit the vernacular of the streetscape. Powell & Glenn and Sally Caroline propose a home of enduring proportion and scale, with classical references that ensure a refined result.
Parilla House feels as though it has existed in its place for many years, despite its recent construction. As a response to place, the proposal takes inspiration from the surrounding design language and reinterprets the established rhythm to instruct the form, scale and contemporary spatial understanding. Taking from the nearby Victorian and Georgian-era homes, the structure is a combination of enhanced height, openings and sense of symmetry. This results in a more open and connected interior that generously engages with the surrounding natural elements. Powell & Glenn and Sally Caroline focus on creating a light-filled and outwardly-connecting home that respectfully retains the rhythm of the streetscape.
Key to the brief of the home was ensuring there was a natural connection present from all interior aspects. Framed by a rectilinear approach, the overall silhouette responds to the neighbourhood of Armadale in form and finish, seeing white masonry combine with steel-framed openings to allow an open flow between inside and out. Focusing on the occupants’ love of entertaining and respecting the historic area, an open planning approach is applied across the site.
Reflecting a modern occupation, the kitchen is a place of engagement, preparation and socialisation. As the home spreads over two levels, there is a definition between public and private and recessive and open areas throughout. Playing with varying levels of intimacy and enclosure, the functions of the spaces are expressed through a saturation of tone and the positioning and grouping of certain areas. The residence is a modern interpretation of heritage homes with its expansive and proportionally-reflective nature. By using a restraint in all areas, a timelessness is felt that connects past with present and a monochromatic palette grounds the home.
Key to the brief of the home was ensuring there was a natural connection present from all interior aspects.
Using the surrounding heritage vernacular as inspiration, Parilla House focuses on engagement with light and space. Powell & Glenn and Sally Caroline apply symmetry and order with an openness to fuse past and present, carving an ideal foundational platform for living.
![Banner Img[1]](https://d31dpzy4bseog7.cloudfront.net/media/2024/05/08065016/banner-img1.jpg)


























