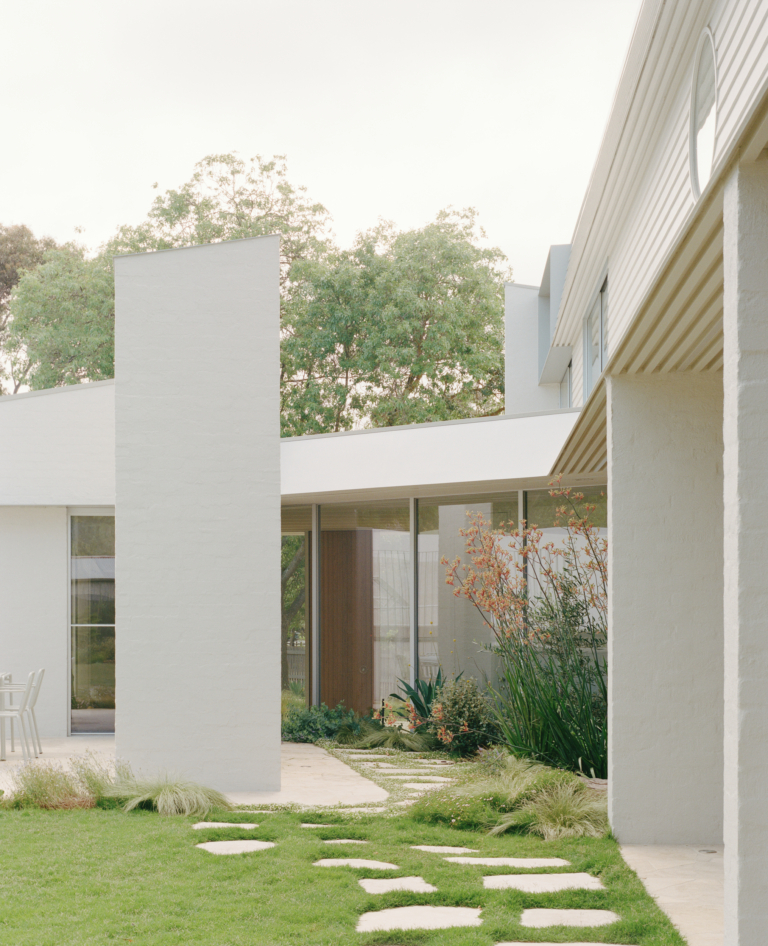
Portsea Beach House by AM Architecture
Portsea Beach House is a monument within a landscape of established flora and rolling terrain. The weathered pavilion of concrete and timber instils an architectural permanence atop a terraced arena of outdoor occupation.
On the headlands of Victoria’s Mornington Peninsula, Portsea Beach House provides a refuge from city life for a family of five. There is a special kind of romanticism about this coastal headland, imbued by a rural vernacular of native trees and winding narrow roads. Inspired by the scenic locale, the dwelling presents as a collection of simple linear volumes of varying permeability. An outstretched plane of soaring concrete and timber crowns the undulating site, surveying a tranquil seaward outlook.
“The architecture focuses on a recurring theme in our work – that of a pavilion in the landscape,” explains Andrew Mellios, director of AM Architecture. “Initially arriving at this beautiful property, there was a natural desire to traverse a gentle slope, through moonahs and tea trees to a sunlit plateau with stunning views across Portsea and the bay.” This experience manifests as a northern lawn, of which varying modes of occupation are arranged. Set against the southern boundary, an L-shaped wing operates as a protective edge, containing teen bedrooms, informal lounge and amenities. Nearest the lawn, the communal realm and primary suite reside beneath a horizontal concrete canopy, extending beyond the line of enclosure for year-round outdoor living.
In a gesture of restraint, the dwelling recedes in favour of a generous garden sphere. The terraced landscape presents as a collection of open-air rooms – a sheltered entrance, tennis court, pool and cylindrical sunken firepit. Swathes of grasses link one space to the next by mediating the battered topography. New insertions make way for established native trees, interspersed by split-face granite steppers cut from a local quarry.
“The material palette responds directly to our client brief for a beachy feel and centres on washed out timbers and natural hues.”
Tonal subtlety harkens boundless styles and eras. “The material palette responds directly to our client brief for a beachy feel and centres on washed out timbers and natural hues,” describes Mellios. The concrete roof plane contains white oxide for a distinctly soft patina, paired with matching Blackbutt boards on the undercroft and vertical surfaces. Descending to the private domain, timbers are visually warmer, adorning walls and cabinetry. Stoney loop pile carpets lay over honed concrete slabs, bound by full-height apertures and weightless sheer curtains catching gentle through-breezes.
Framing panoramic vistas, the pavilion is a column-free exercise in precision. “We worked closely with our engineers to design and detail a roof that would be built with an upward pre-camber in the centre, allowing the in-situ concrete to naturally settle over time,” recalls Mellios. Aided by computer production, formwork was accurately assembled with a gentle uniform curvature – a testament to the craft of this brutalist seaside sculpture.
Traversing a remote vernacular of rural and marine, Portsea Beach House deftly encapsulates its surrounds. Reminiscent of the understated Australian shack, a weathered tonal palette instils an architectural permanence upon the site. A terraced northern lawn becomes an arena of outdoor occupation, in concert with the untouched backdrop of Port Phillip Bay.
Architecture and interior design by AM Architecture. Build by Made Build. Landscape design by Florian Wild.































