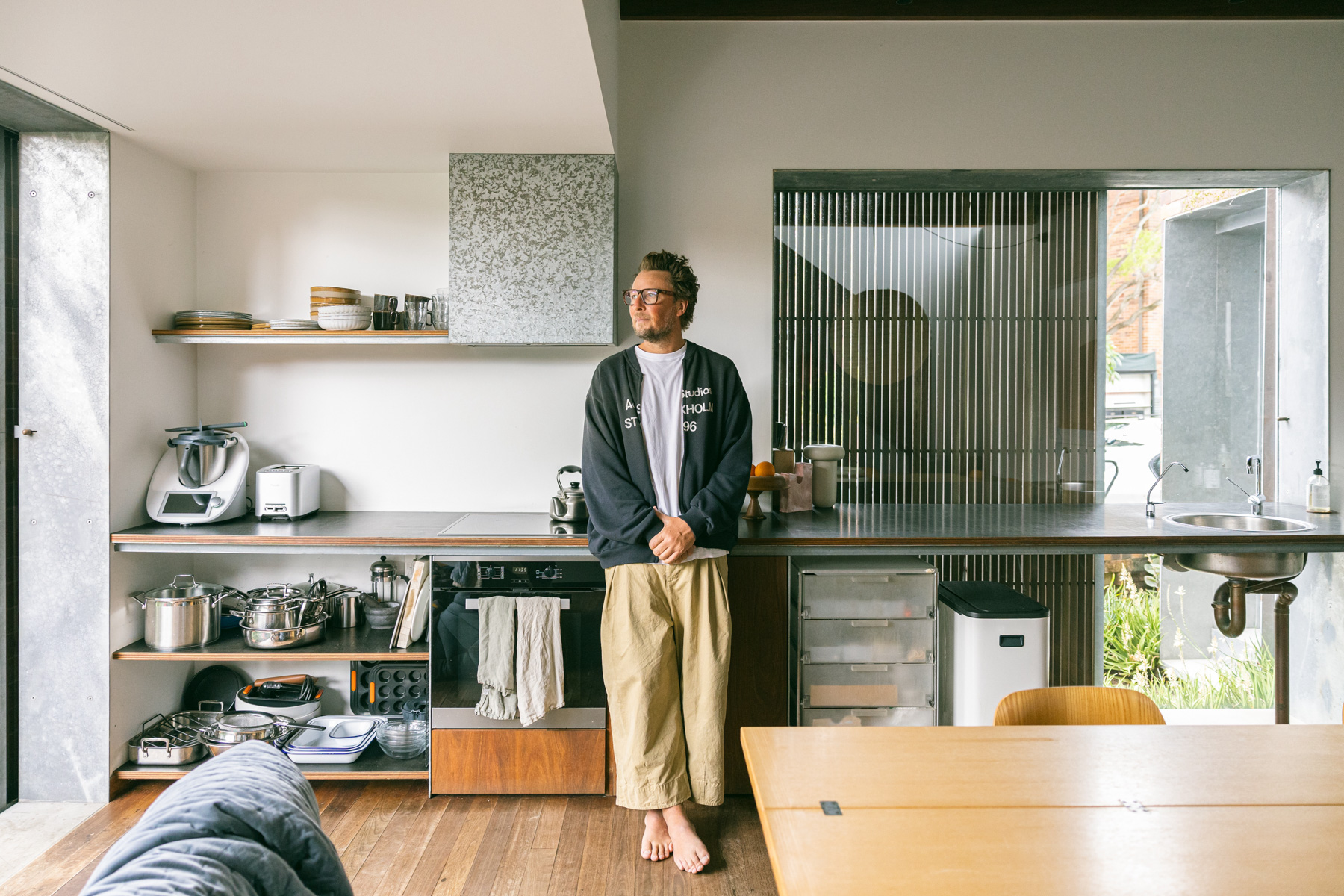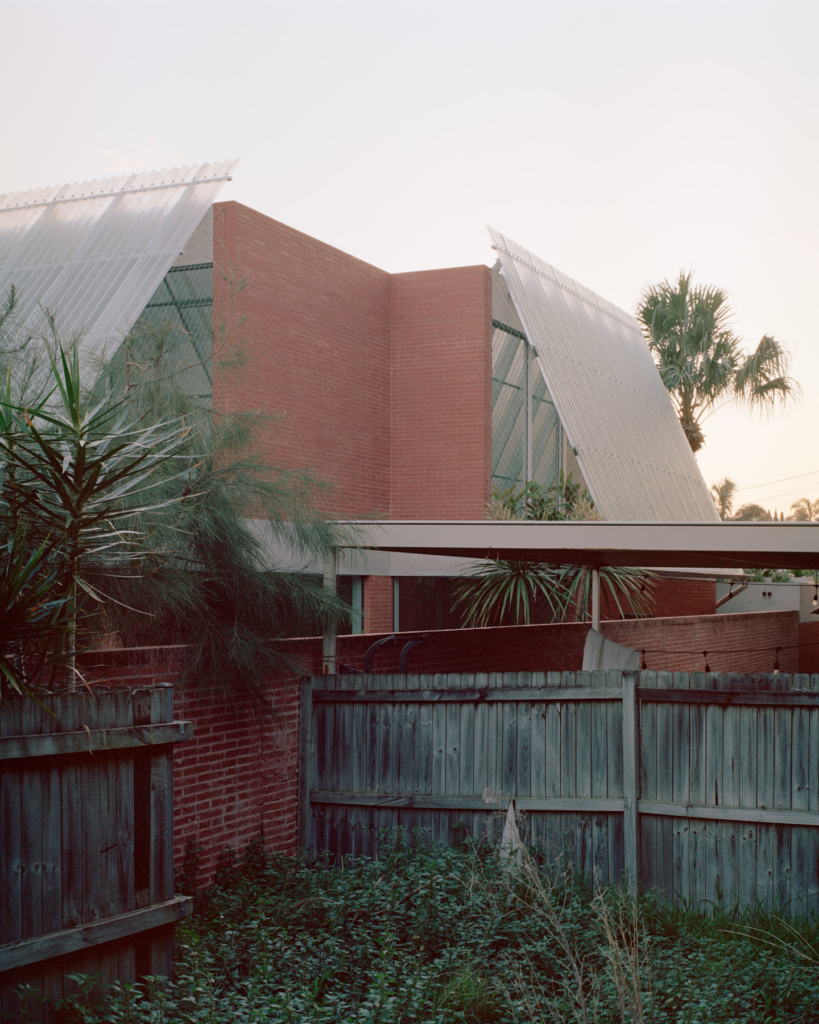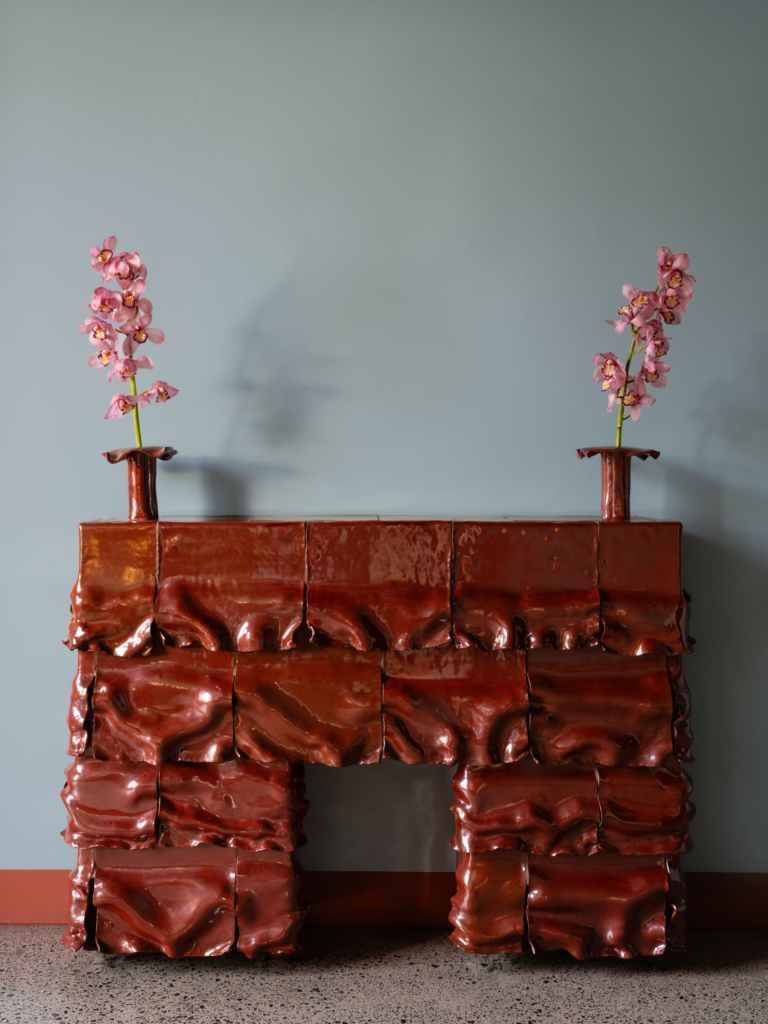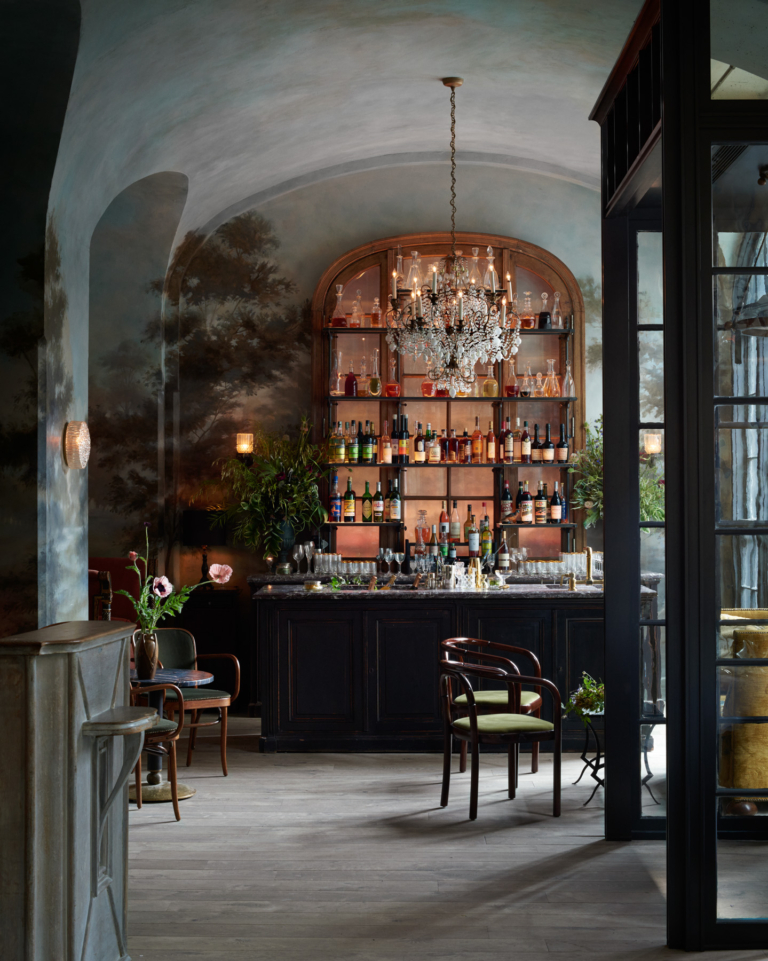
Profile: Anthony Gill
Anthony Gill greets me with an open smile and outstretched hand. He is tall and gently spoken, with sun-bleached hair framing pale blue eyes that seem both clear and kind. We meet at his home in Bondi – a plucky brick accretion on a sliver of land, screened by a fringe of native foliage that’s all but taken over the tiny front garden.
Surprisingly, for an architect, Gill says the garden was the most important element in the home’s design: “Given our proximity and exposure to the street, it’s the filter that allows us to live without completely losing our sense of privacy. Since then, working with great landscape architects has been a focus for us.”
The transformative power of gardens is just one vital thread through his studio’s work. The ability to turn secondary spaces into moments of magic is another, along with the confidence to use ordinary materials in uncommon ways.
Just around the corner is Clifton House, completed in 2023 as the family home of builder Bill Clifton, co-founder of Robert Plumb Collective. The project was rich with both possibilities and pitfalls. While unusually large for this part of Bondi, the 415-square-metre site is surrounded by apartments and shops, which raised the issue of privacy.
In response, Gill planned the new two-storey house around a series of courtyards with dense planting. A garage built to the street fortifies and anchors an unfenced street garden that leads from pavement to entry portal at the side of the house, from where living areas all connect to the outdoors.
“The rooms step and stagger, so each garden space is different, but they provide relief to the overall experience, bringing light and ventilation deep into the plan,” says Gill. “Each interior relates specifically to its adjacent garden, lending privacy and a particular atmosphere to every room.”
Of the many houses designed by the practice, this was the first to be built and embodies many of Gill’s design principles.
Upstairs, the four bedrooms and two bathrooms have wide floor-to-ceiling openings looking into roof gardens, which grow feverishly under large screens angled off the building, providing the perfect conditions for the lush botanical microcosms. The screens are made of fibreglass, chosen for its particular quality of translucence. They temper the sun’s glare and lend privacy, while at night they emit a lantern-like glow above the rampant foliage.
While the fibreglass screens are a talking point, underneath is “just a beautifully built red-brick and concrete structure that’s finely detailed yet rational and robust,” says Gill. Its slender red bricks were chosen as a nod to the vernacular of Bondi’s Interwar flats and bungalows. The old house was carefully dismantled, its bricks reused for the new internal skin, finished in a natural render and sealed with wax. Similarly, Oregon roof trusses were repurposed for the kitchen’s island and all interior doors. Solar power, EV-charging and rainwater harvesting/filtration systems make the house energy and resource resilient.
Of the many houses designed by the practice, this was the first to be built and embodies many of Gill’s design principles, such as his ability to work with tight constraints, turning obstacles into opportunity. He had first worked with its builder on the Blue Mountains House (2024) – his largest project to date – which is located on an ecologically sensitive ridge-top site in a bushfire flame zone.
The brief involved the renovation and restoration of an existing Pettit & Sevitt kit home and the addition of a new guest wing. While the modesty and materiality of the mid-century house has been preserved, the new building is designed as a monumental concrete ziggurat. Embedded into the hillside, it’s an ambiguous structure of three functional components – bridge, bunker and external stairways – that collectively enclose an arrival courtyard, connect existing pathways traversing the ridge and offer new vantage points.
“The site gave us room to spread our wings a bit, which brings a different set of challenges: when you’ve got a lot of space, how do you use it wisely? We decided the new wing had to offer a completely different experience to the existing home and address critical landscape issues of access and fire,” says Gill.
Similarly tectonic, but on a much smaller scale, is Redfern House (2020) in Sydney, created for a landscape architect and their family who wanted to intensify their small site’s plant coverage. Brilliantly absorbing a steep grade behind the old terrace house, the surprising solution devised by Gill and his team is a tunnel between two towers.
“The site gave us room to spread our wings a bit, which brings a different set of challenges: when you’ve got a lot of space, how do you use it wisely?”
The tunnel decants at a courtyard opening where a new two-storey loft studio is built to the rear lane boundary.
The old rear lean-tos were removed, and the original house reconfigured as a stack of bedrooms to form the first tower. From there, a new lower-ground-level living, kitchen and dining wing was formed by concrete and covered in a roof garden, punctuated by cylindrical glass skylights. The tunnel decants at a courtyard opening where a new two-storey loft studio is built to the rear lane boundary. “Viewed from above, it is unexpected and beautiful, with the skylights offering the only hint of the space below,” says Gill. “This focus on landscape immensely benefits the clients, but also the neighbours.”
For Randwick House (2022), the alteration of a Victorian semi-detached home for a family of five needed to accommodate the clients’ requirement for additional bedroom and bathroom spaces while also adhering to heritage controls. The original front rooms and the facade were restored, the rear lean-tos removed and a new three-storey wing carefully grafted onto the rear, buried slightly into the slope. While the generous height of the original terrace offered some vertical push and pull, Gill shares that the upper floor plan was still tricky.
“To fit four bedrooms and a big family bathroom upstairs, we had to pull the bathroom apart – like in our own home. So there’s a separate toilet, with bath and shower behind, and a vanity area at the end of the hall, so the bathroom overlaps with the hall. We did this because the window at the end of that corridor is so uplifting – it brings a beautiful treetop view and abundant light that can be enjoyed by all.”
Life lessons permeate Gill’s practice. An important influence was a year and a half spent living in the iconic 1957 Glass House by Bill and Ruth Lucas in Castlecrag. A radical experiment for living in nature, the building is wrapped in glass, which had withstood the elements for more than 60 years. “It actually felt like you were outside a lot of the time, but on the flip side, being surrounded by the landscape was wonderful,” he says. All of Gill’s projects somehow reflect this heightened sense of transitioning between inside and out, including the recently completed Darlinghurst House, where multiple levels are fringed or flanked by garden pockets of all different dimensions.
There’s an art to resolving space, light and landscape in these ways as well as making it all feel effortless. The weaving of disparate constraints and opportunities into a quiet clarity has come to define the work of this studio team of five, and explains the many awards received in nearly 20 years of practice.
Gill also has a string of acclaimed hospitality interiors to his name, including Poly in Surry Hills, Ester in Chippendale, Ambassador Lounge at the MCA and A.P Bread & Wine in Darlinghurst – all of which are thoughtful interventions to prominent existing buildings.
“We’re really about seeking coherence and calmness,” says Gill. “I like the idea of someone visiting one of our projects and not knowing what is new or old, thinking that it could have always been like this. I like to think we have a light touch, even though we carefully consider every aspect of a project.”





















