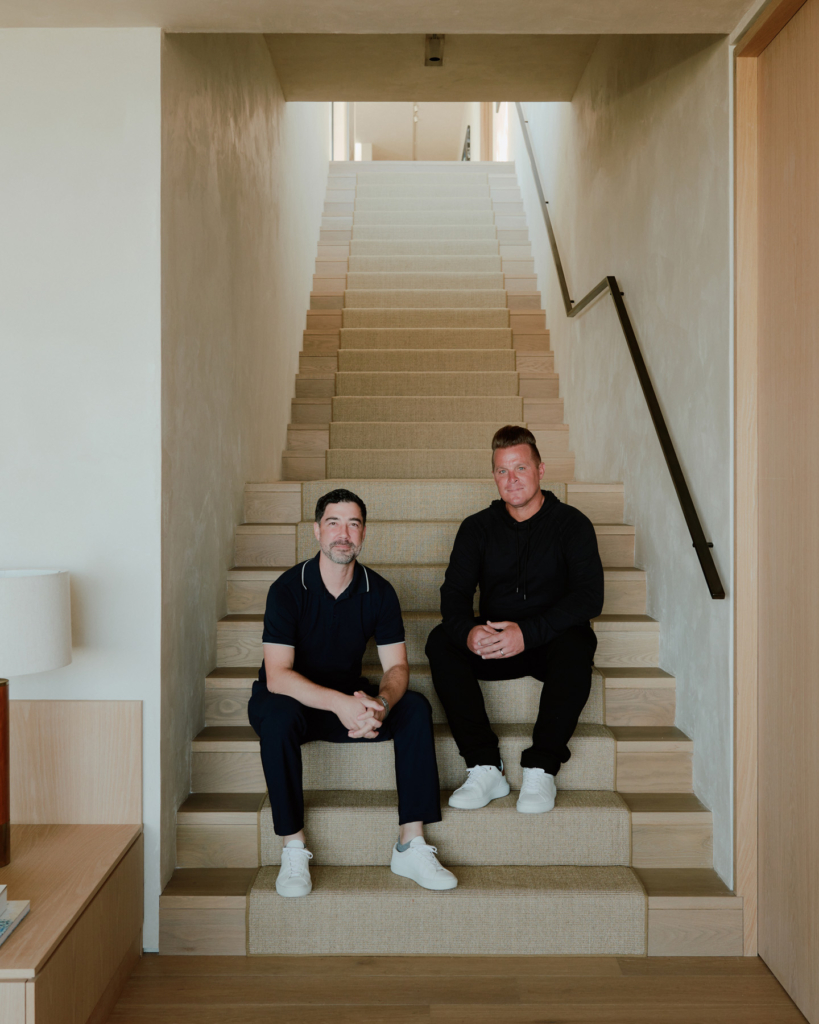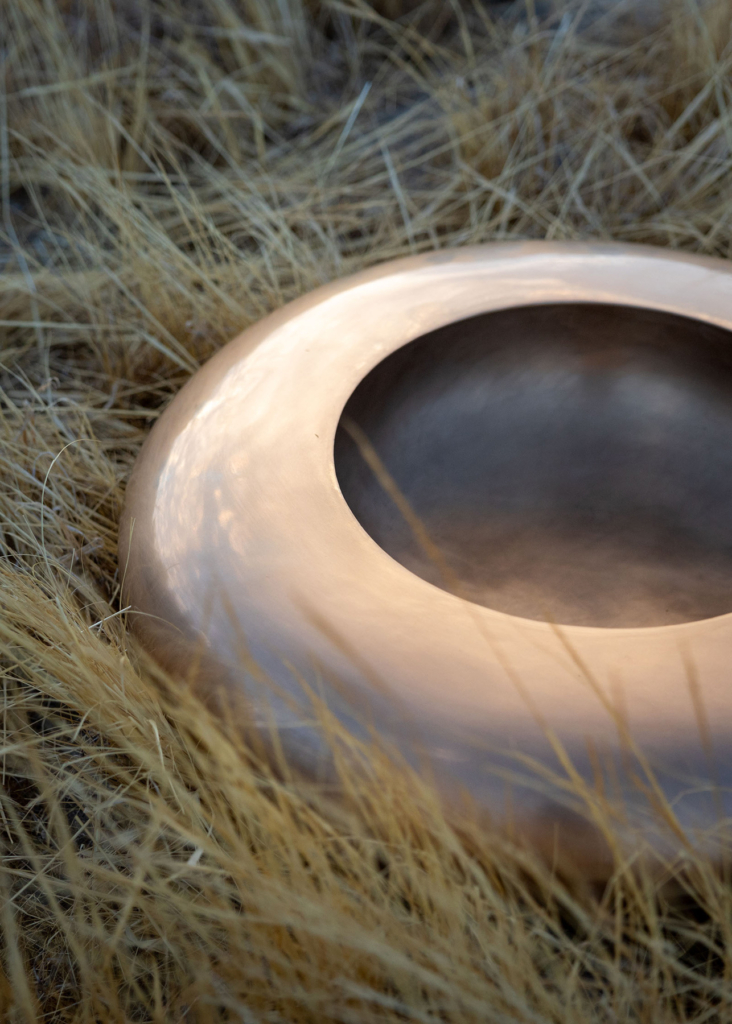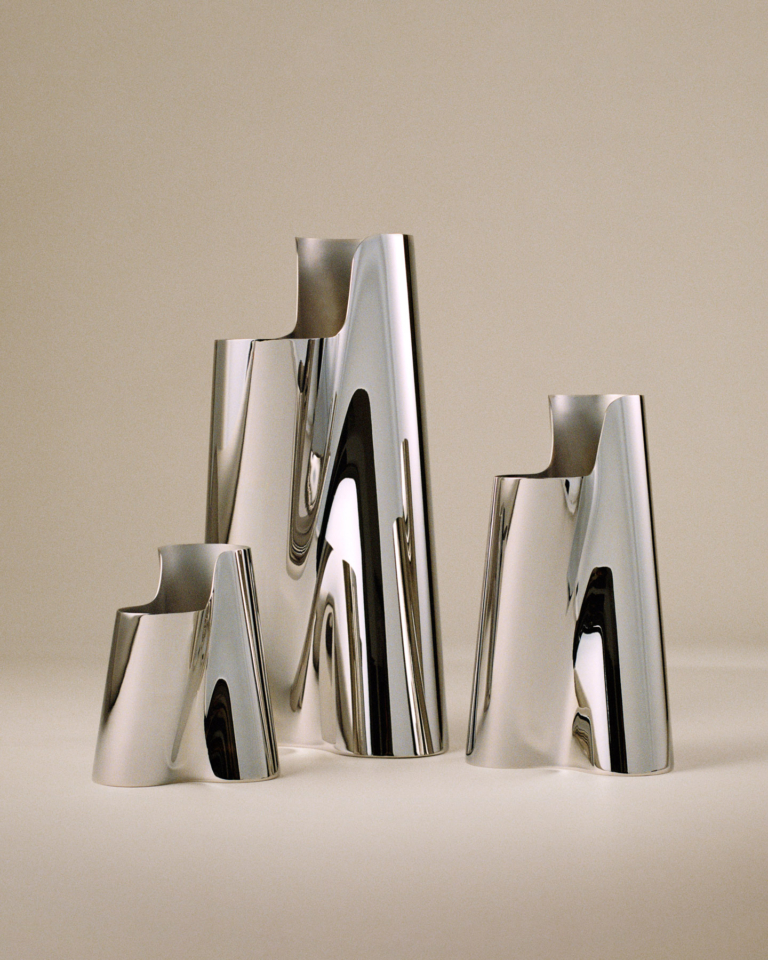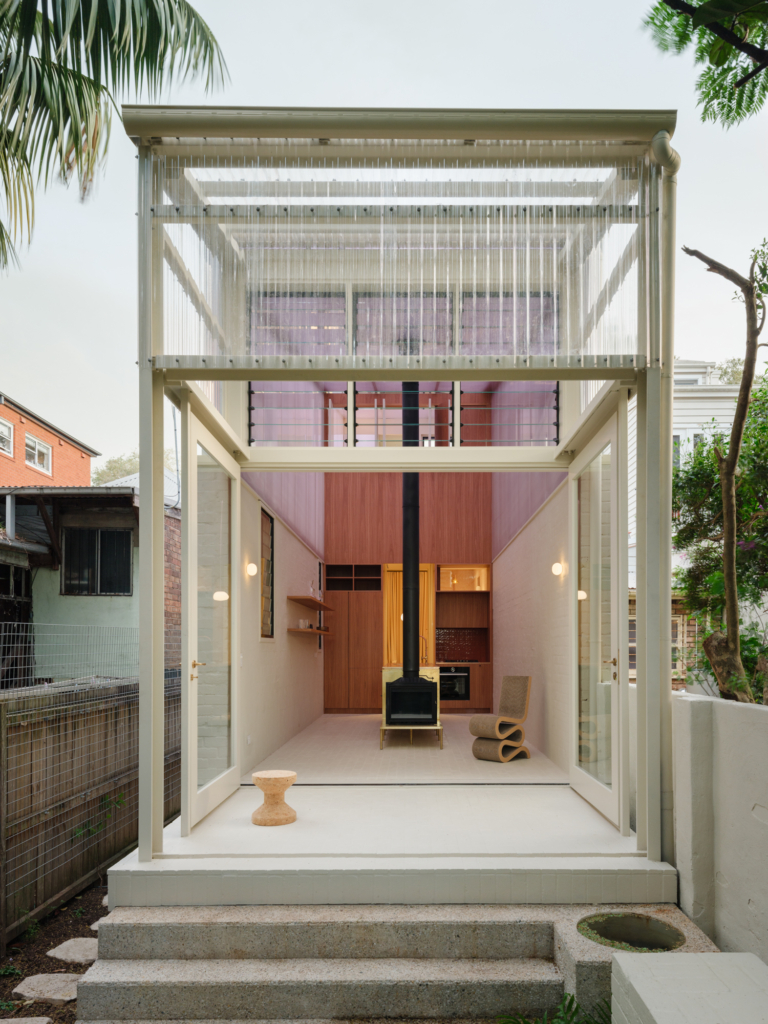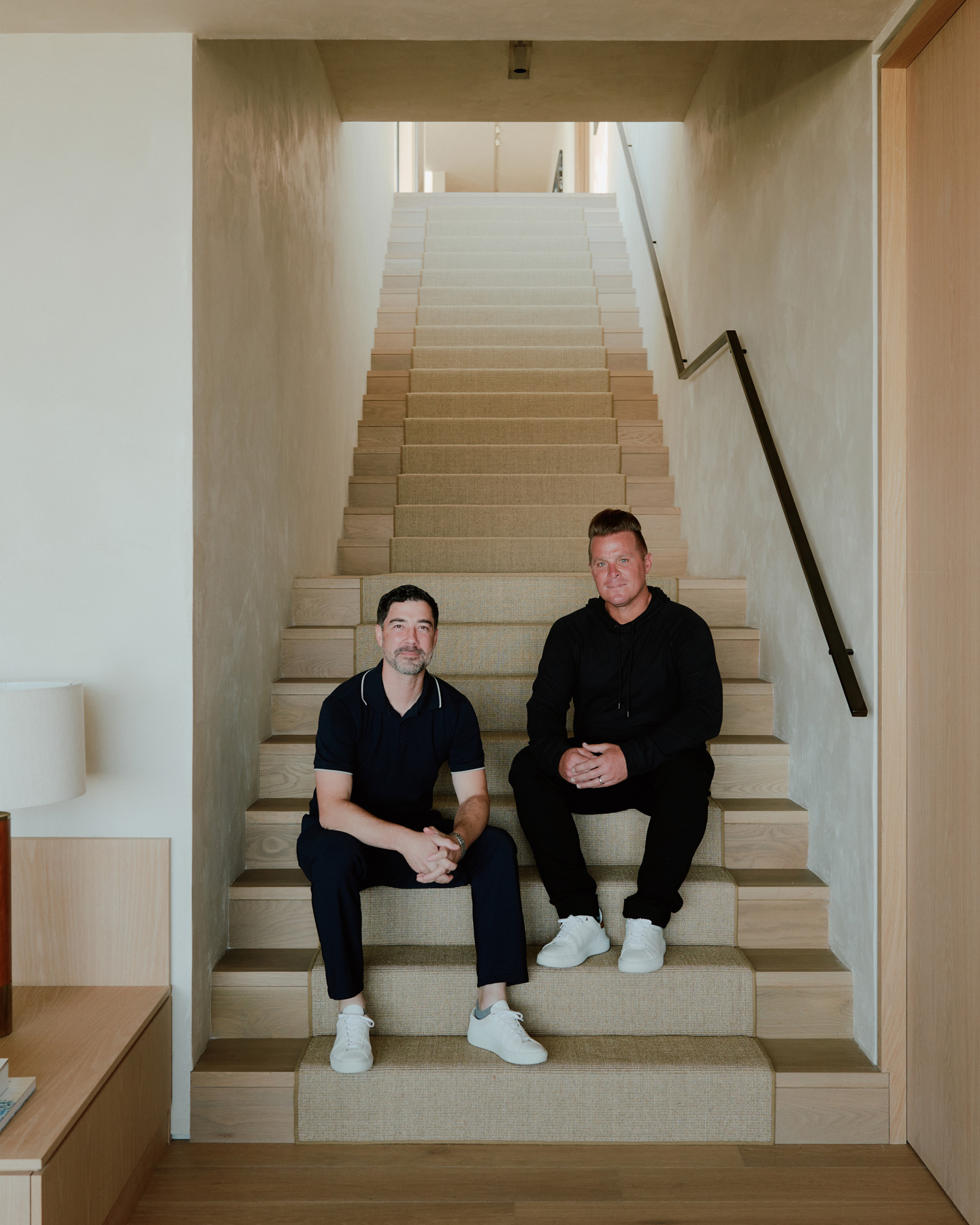
Profile: Woods + Dangaran
Bound by a friendship and a rationale embedded in the core tenets of modernism, Brett Woods and Joseph Dangaran of Woods + Dangaran are building a 21st-century design legacy of their own.
Los Angeles-based architects Brett Woods and Joseph Dangaran are occasionally dubbed the ‘mid-century guys’ for their overt embrace of the era’s design principles. Though based on their portfolio of high-end residential work – that indeed expresses a similar clarity in materials, proportion and form as that of mid-century modernism – this moniker denigrates the pair’s profound reverence for the movement and singular interpretation of it.
Their projects are not intended to replicate the Case Study Houses or masquerade as mid-century buildings; rather, they draw on the same set of ideals honed by the likes of Charles and Ray Eames, John Lautner and Richard Neutra. It can be seen in their adept approach to spatial arrangement, pragmatic floor plans, indoor-outdoor connectivity and material cohesion, albeit conveyed with a slightly sharper, sleeker and sexier bent.
“We use the principles of mid-century modernism, like honesty, rationale, expression of structure and grids and human scale, in homes that don’t seem like mid-century homes or are perhaps considered modern, and there’s some confusion around that,” admits Woods. Having their work referred to as “the best rectangles in Los Angeles” also feels misguided, but it hasn’t deterred them.
“We try to pull as much visual noise out of a space as possible and that rigour and commitment to three materials and four details, for example, adds value.”
“For us, the architecture is about the simplicity of everything,” says Dangaran. “We try to pull as much visual noise out of a space as possible and that rigour and commitment to three materials and four details, for example, adds value.” This kind of consistency, he says, “allows you to experience the furnishings, the landscape and the things that are layered on top of the architecture that really make a structure a home, because our homes are pieces of architecture, but they’re homes first and they need to fulfill that goal.”
The pair’s veneration for modernism can be traced to their studies at the University of Southern California’s School of Architecture, where the coursework focused heavily on the movement. It wasn’t until years later, however – during which time Dangaran cut his teeth at Marmol Radziner and Woods at Altoon and Porter Architects – that, while at a barbecue, the idea of working together materialised.
A conceptual project that involved developing and designing a property in the Hollywood Hills was the proverbial seed and, though it never eventuated, it remains a formative moment in their practice’s evolution. “That project was the birth of our office and marked a transition from friends to business partners,” says Woods. “It proved that we both have a very rational way of approaching architecture, from floor plans to ideas and development, and that we’re stronger together than we are apart.”
In the 12 years since they opened their Los Angeles office, the pair has grown their practice to 22 people and designed more than 70 residences, including their own – Woods’s in the unrelenting yet extraordinary desert landscape on the fringe of Palm Springs, and Dangaran’s previous home in Los Angeles’ urban-suburban neighbourhood of Culver City. Both serve as valuable and contrasting ruminations on domesticity and context, becoming paradigms for the firm’s breadth.
Similarly, Moccasin Flats, a collection of residences in Utah, presented a slightly different take on a familiar brief, and they’re currently working on their first commercial project: a boutique hotel, also in Utah. “Three years ago, we were approached out of the blue with some tantalising images of a property in southern Utah outside of Zion National Park,” says Dangaran. They can’t reveal much more about the project, but the 300-hectare site is destined for something special.
Notably, the recent appointment of Erika Montes as the firm’s interior design partner solidifies the practice’s ongoing interest in the symbiotic relationship between architecture and interiors. “Architecture is better when we think about it holistically,” says Woods. “What Erika’s doing is blurring the lines between architecture and interiors, so we’re taking a holistic approach from the beginning of each project, which means the work is confident on day one and on day 700.”
“We look at space and circulation, and procession is important to us, but the actual manifestation – that evolves with the floor plan.”
This concept of taking a complete approach to the built environment is further enhanced by the firm’s interest in gardens. Every project conveys a powerful rapport between built form and the landscape, be it through expansive yet carefully conceived glazing, axial views or the use of courtyards and pavilions to punctuate a plan and create valuable ties to nature. In fact, Woods + Dangaran has collaborated with Christopher Sosa of Sosa Landscape Architecture on more than 30 projects to date.
Ultimately, though, for the pair, the key to designing a home that feels at ease within its context, and is both pragmatic and visually compelling, lies in a good floor plan. “We look at space and circulation, and procession is important to us, but the actual manifestation – that evolves with the floor plan,” says Woods.
Woods and Dangaran are confident in the hallmarks of their work.
Dangaran echoes this, saying that a floor plan is a translation of the project’s goals and how a client envisages moving through a space. “Our education was pivotal in this. Brett and I didn’t arrive at USC with a preconceived notion of how you want to walk through a building, but it’s a sequence like a movie reel. How are you going to pull people through? It might be a view, a newly placed tree or a frame of a mountain range. Once we set how you’re going to flow through, then the rest unfolds from there.”
This dedication to the floor plan as the crux of their rationale creates a consistency that resonates time and time again. Woods and Dangaran are confident in the hallmarks of their work and their unending commitment to these things – deference for nature, unfussy programming, exceptional detailing, proportion that is luxurious not for its size or grandeur but for its delightfully human scale – holds unbelievable merit.


