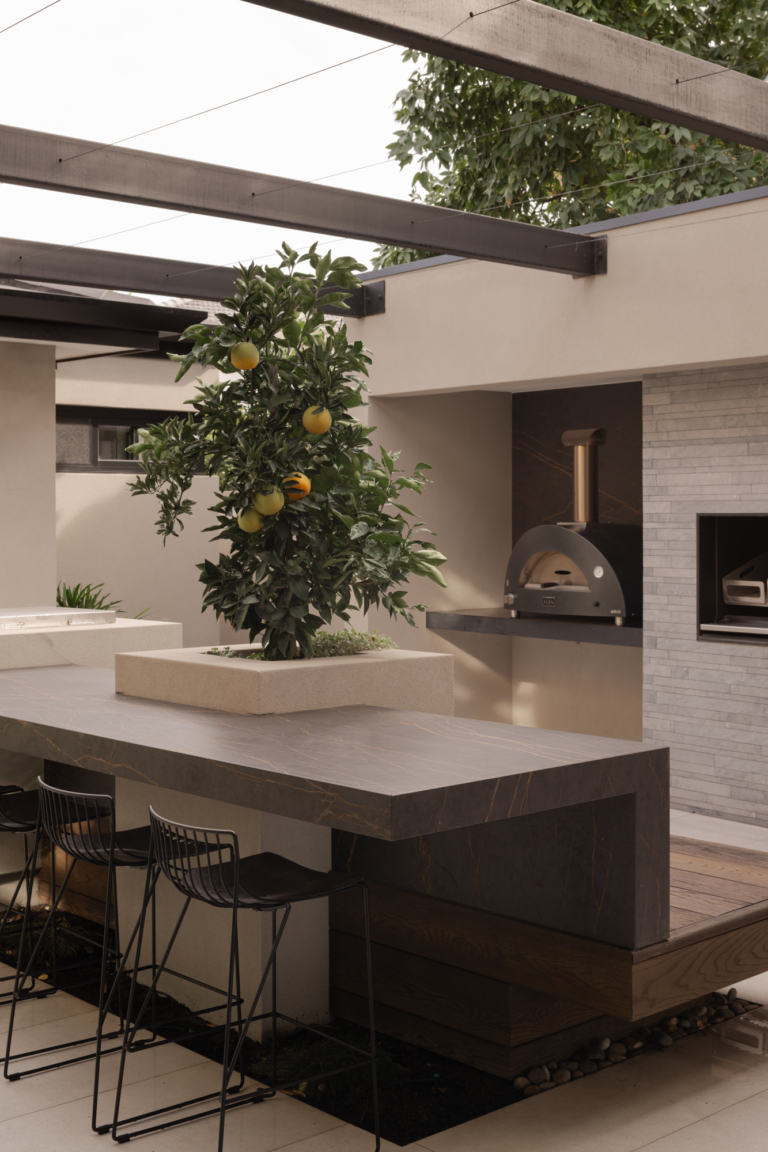
Resilient Spirit – Remnant House by Moloney Architects
Embodying a resilient spirit, Remnant House emerges from a personal narrative of loss and renewal. Moloney Architects skilfully integrates the ruins of a historic cattle yard into a central courtyard around which the built form beautifully wraps.
A sequence of pavilions, strategically positioned along the length of the site, optimise distant views, while the remaining form of Remnant House wraps around an open courtyard, providing a protective enclosure. Nestled within this courtyard are the blockwork ruins of the original cattle station that once stood on the site. As a reworking of the recent home that was destroyed by a bushfire, the house emerges as a refined and contained residence amid the landscape. The building, marked with deep, warm colours that harmonise with its rural surroundings, features recessed glazing as a protective measure against the elements. Moloney Architects skilfully captures the concept of resilience, both in the architectural form and the overall grounded atmosphere on site.
At the front of the property lies an ornamental lake, serving as a focal point that interrupts the landscape and directs outward views. Water also functions as a stabilising element within a bushfire-prone area. Reflecting the surrounding context, the chosen material palette for the home is one of robustness and serves as a statement of endurance for the owners and as a protective façade against the weather. The residence features prominent blade walls wrapped in fire-resistant blackbutt timber cladding, while a foundational concrete base securely anchors the form.
Internally, a similar warmth permeates the space. Polished concrete forms the foundation, extending throughout the home, while various textiles and floor coverings contribute texture and comfort in certain areas. The robust ambiance established externally seamlessly transitions indoors, featuring a linear design approach that defines joinery, integrated bench seating and openings. Consistent with this aesthetic, each piece of furniture follows a similar language of elongated lines, with decorative lighting and styling introduced judiciously, ensuring unobstructed views both within the space and out into the surrounding landscape.




















