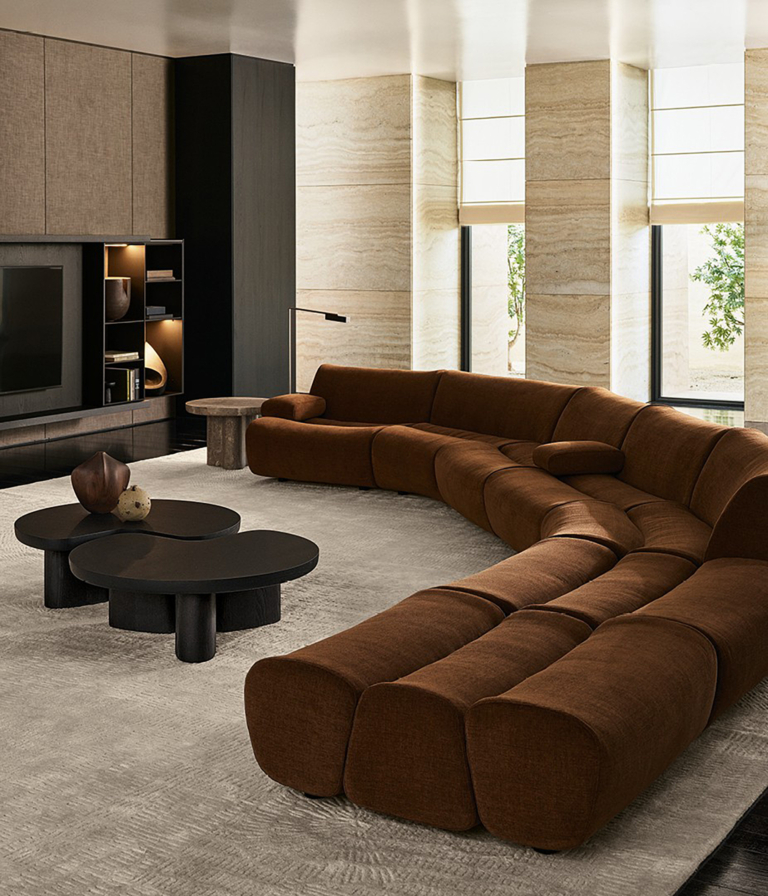
A Faraway Sanctuary – Resort House by Martin Friedrich Architects
Inspired by the client’s love of travelling to faraway destinations, Resort House aims to capture the spirit of vacationing in exotic locations. Martin Friedrich Architects combines clean and calm forms with a sense of flow and ease to propose a light and airy sanctuary.
Located in Melbourne’s Hampton, Resort House could fittingly be found in any number of far flung exotic destinations. The client’s love of travel and work within the travel industry meant that their home needed to be a place of calm escape, and with such an interesting and well-used passport as reference, also become an homage to the vacation. The home is instilled with key elements that spark a holiday spirit, such as a soft and supple palette of masonry and free flowing textiles that invite an overwhelming sense of calm. Challenging the typical idea of the home as a place connected to it neighbours and context, this design instead speaks to its owners and allows itself to be an expression of who they are and what they value. Martin Friedrich Architects utilises bold gestures of white to create a heavily weighted form that connects to its site and offers a contemporary addition to the streetscape, while also being reminiscent of a faraway location.
The home is instilled with key elements that spark a holiday spirit, such as a soft and supple palette of masonry and free flowing textiles that invite an overwhelming sense of calm.
Built by 1186 Construction, Resort House uses a formal rhythm to delineate between the more solid and transparent elements. Large openings allow natural ventilation to activate the home, while also connecting the interior condition with the landscaping and generously inviting blue pool. The collaboration between architecture and landscape, by Kate Ardlie Design, creates a cohesive approach, where all elements have been conceived through the same minimal and restrained methodology. Angled white planes are connected and supported by a heavy feature bluestone wall that runs from the entry porte cochere through to the interior spaces, bringing a natural textured element into the otherwise sleekly appointed internals.
The home is spread over three levels, one of which is submerged into the site and is designed to accommodate five cars, a cellar, cinema and retreat space. In a similar vein to the external massing, a helical stair wraps between the floors and connects the levels through a sculptural offering. The curved plaster object connects the levels and encourages the movement within the home to be one endowed with joy. The ground floor sees the master bedroom, two living spaces, dining, kitchen and study areas intersect and open up to a generous volume that then opens to the rear entertaining space. On the upper floor, additional bedrooms and amenity are spread with matched generosity and restraint. The controlled palette of monochromatic tones is softened by the drapery and other textiles, which then occasionally take flight as they engage with the incoming ventilation and airflow.
Resort House becomes a unique residential typology that combines a forward-thinking contemporary approach with elements iconic to the travel and vacation environment. Martin Friedrich Architects has created a true sanctuary for the clients – one that personally connects with its inhabitants.

























