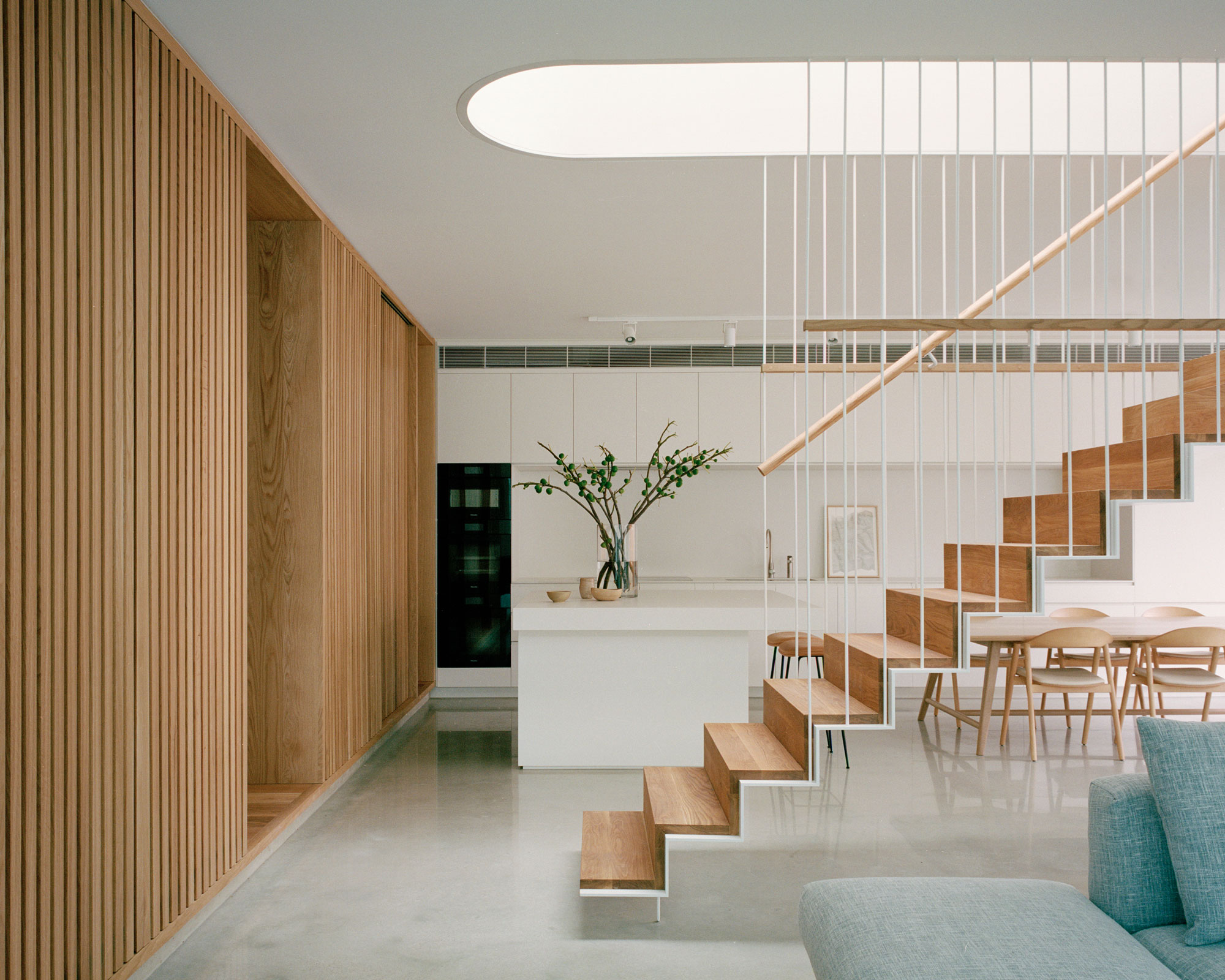
Behind The Veil – Richmond House by Studio Bright
As a celebratory play on light, Richmond House sees the addition to a Victorian worker’s cottage manifest as a veil that sits lightly over illuminated volumes. Studio Bright brings a refined articulation of detail together with an understated simplicity to conjure a calming inner-urban enclave.
Situated amongst the tightly woven rows of worker’s cottages, this double-fronted exception is transformed to become a conduit for illumination. Extended outward and upward, the new works preserve the existing heritage features and expand the footprint to create a light-drenched home. Designed as a veil, the screen structure that sits abreast from the additional built form adds both a simplicity in its masking of the structure behind and acts a filter to the home, adding a layer of privacy for its occupants. Studio Bright combines a clear and measured restraint of approach, carefully refining details and articulating the quality of the spaces created. The result is both subdued and calm, creating an ideal residential escape.
Together with Meyer Consulting, the screen is designed by Feros Engineering and built by Build2. While acting as an element of concealment and seclusion for the upper story from its neighbours, its composition and materiality create a series of interesting shadows and plays on light throughout. Comprised of perforated powder coated mesh, the operable veil allows floor-to-ceiling glazing to exist behind it, while sun and light attenuation is dealt with and controlled throughout the day accordingly. This same encouragement of light inward is then expressed by a round-ended skylight that divides the living space and the suspended open staircase positioned below.
The veil extends out over the built-in pool, and harmonising with landscaping by MJR Landscapes, contrasting cool blues of the water and the warming timber add a welcome counterbalance to the extensive use of white. Continued inward, the same consistent principles that are applied externally creates interiors that are uncluttered, calm and feel larger in scale than they are. The controlled and muted palette sees cool tones warmed through the application of timber finishes, custom joinery and storage elements – all of which are enhanced by the diffuse light that permeates the home.
Filled with light, Richmond House is an opportune solution to working within the constraints of heritage-fronted cottages in densely populated inner-city residential areas. Cleverly adding amenity and clarity through its composition, Studio Bright has reinterpreted the challenges of privacy and access to natural light and proposed an enviable and beautifully illuminated series of volumes.
































