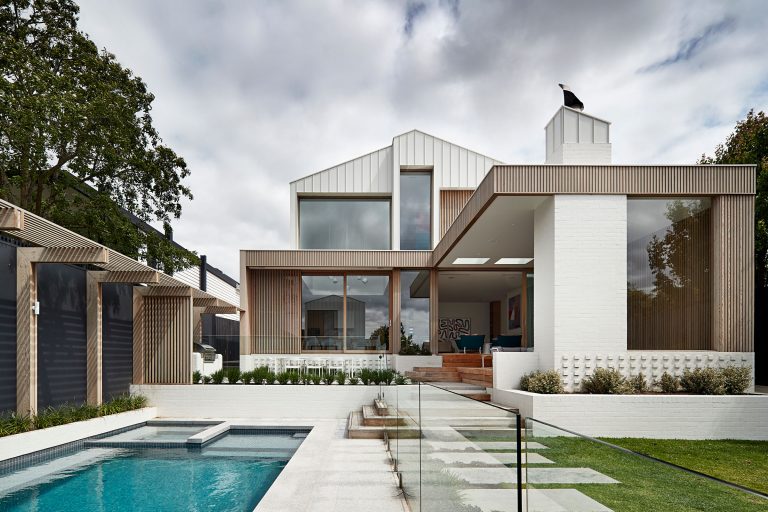
Uniting Old and New – Rozelle Workers Cottage by Studio Soleil
Whilst paying respect to its 1900s heritage, Rozelle Worker’s Cottage is transformed into a light-filled refuge . Through a deliberate sense of continuity between its past and present identity, the cottage sees a architects Klaus Carson and interior designers Studio Soleil seek to create a contemporary sensibility combined with old-world charm .
The brief required the new works to respectfully fuse the new extension together with the existing cottage, allowing it to naturally evolve. It was important that the original weatherboard façade remained as the hero visible from the streetscape, to continue the traditional vernacular of the suburb. As a result, the challenge for Klaus Carson Architects and Studio Soleil was to seamlessly combine the new pavilion design with the angles of the existing cottage structure. Behind the façade’s past identity, Studio Soleil took conscious steps in integrating heritage elements into the interior design so that it reflected as a cohesive whole, creating a series of light-filled voluminous spaces that allude to the relaxed lifestyle the Balmain region has to offer.
Yet, meandering through the existing cottage hallway into the new pavilion, the design offers subtle shifts between the two forms. Although a sense of cohesion prevails, key threshold zones throughout provide cues to the previous era of the house. These subtle thresholds between the new and the old embrace the existing narrative. There are a number of way finders throughout, including a pronounced a stone step detail between the existing hallway and the extension. Similarly, where the old meets the new, the kitchen island bench emerges and a curved wall invites occupants into the heart of the home, portraying a light and airy quality. The living-kitchen area presents with a series of high windows and a skylight above, allowing a vast array of natural light that opens the space up to the sky and outdoor decking, creating a vastly more contemporary interior experience compared to the traditionally cramped and dark cottage typology.
Emphasising the unity of past and present, a calming, predominantly white palette and a shared tonality creates a contemporary yet classic feel and maximises the limited space. Elements of colour are introduced through the styling and furniture, resulting in a timeless design that allows the personalities of its owners to be reflected. Oak flooring flows through the interiors, accompanied by accents of Super White Dolomite stone, adding depth and texture to the deliberately restrained, simple palette.
Emphasising the unity of past and present, a calming, predominantly white palette and a shared tonality creates a contemporary yet classic feel and maximises the limited space.
There is an interesting dynamic at play here, where the exterior allows the existing façade to be the champion, and yet internally, the new pavilion becomes the focal space. With considered detailing and a subtle palette, the contrast between the two eras is balanced out, creating a cohesion of tradition and contemporary design.





















