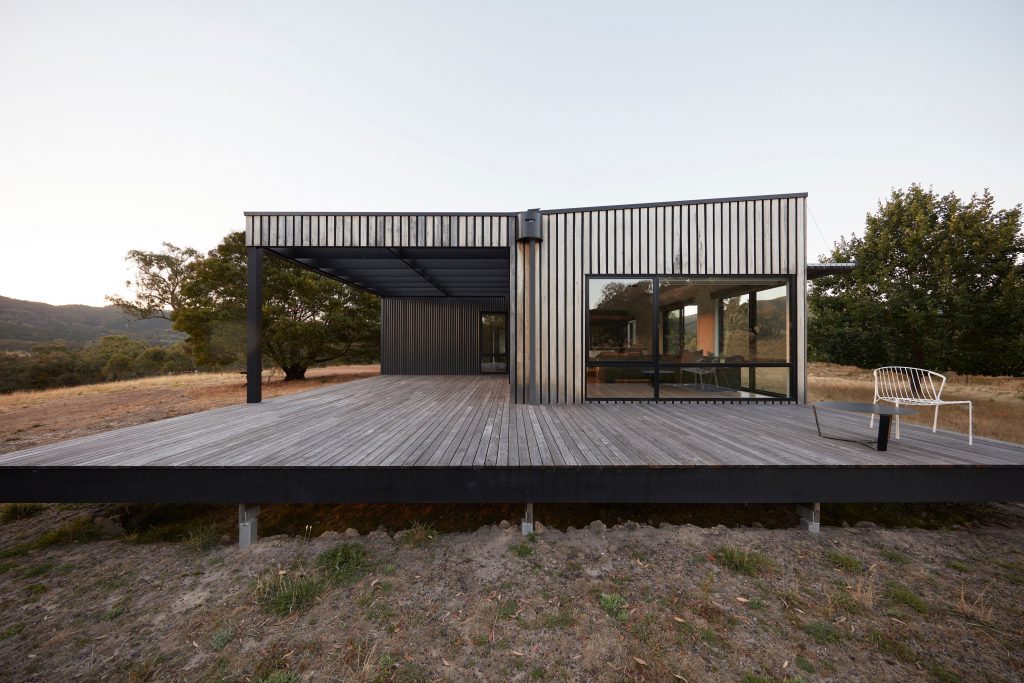
Rural Australian Design - Modular Architecture by ArchiBlox
This stunning modular home by ArchiBlox is located in the uniquely Australian surroundings of the Bonnie Doon bushland in Rural Victoria.
Building a new home to reside on family land in Bonnie Doon, Victoria, required capturing the serenity and essence of the rural landscape in its design brief. With numerous projects in remote locations, and aligned design philosophies, ArchiBlox were given the appealing task of designing and building the simple, idyllic sanctuary.
The clients wanted the home to respect its natural environment, consider its environmental impact, and cater for the lives of a multi-generational family. Knowing ArchiBlox were experienced at taking the reigns, and more importantly their skill in designing for minimal impact on the environment, the choice of the clever prefab design and build team made for easy client decision-making.
The ArchiBlox design for Bonnie Doon was influenced by the Slow Design Movement – where spaces encourage us to pause, reflect and engage. Homes should be about quality and not quantity, design and construction have exceptional longevity, and the building is to be appreciated and benefited by all. ‘It’s about seeking to do everything at the right speed. Savouring the hours and minutes rather than just counting them. Doing everything as well as possible, instead of as fast as possible. It’s about quality over quantity,’ says Carl Honoré in his book ‘In Praise of Slowness’, a design philosophy followed by Bill McCorkell, ArchiBlox founder and director.
‘An ArchiBlox dwelling promises to offer a serene environment to call home’, says Bill. ‘By allowing your ArchiBlox home to be connected to nature, every day is a chance to restore yourself and disconnect from the hustle and bustle of modern life. Our designs aim to inspire clients to take the time to really seek the inward shelter of their home and its surrounds, to relax and recharge. By taking time to oneself, we become more mindful and aware of our surroundings and more open to seeking new challenges.’
The completed attributes of this country home reflect exactly that. The design has taken into consideration the wider family, with capability to house many generations under one roof. Consisting of four bedrooms and three bathrooms, the house sits proudly on raised land overlooking a private dam, capturing panoramic views of the vast landscape.
Sitting unobtrusively in its natural environment, it exudes a tranquillity and peacefulness. The home is built from sustainable Victorian ash timber that appealingly ages with time and is complimented with dark Colourbond corrugated vertical sheet cladding. The result is an unmistakable take on the ‘extravagant rural shed’.
Internally, the expansive open-plan kitchen and living room provides a wonderful connecting space to come together and truly engage. This area extends onto a generous deck of Tasmanian oak, creating a seamless transition between indoor and out, and allowing for optional and easy living in the thrust of its surrounds. Both the living/dining and bedroom zones are treated to daily views of the sun setting across distant hills to the west.
‘The bathroom window also perfectly frames this stunning view – best appreciated whilst taking a relaxing bath. Many magical moments are experienced during the ‘golden hour’ before the sun sets, as the whole surrounding countryside glows a golden, burnt orange. The views are breath-taking, reflective of the inherent beauty of the iconic Australian bush landscape,’ states Bill.
The sustainable, modular home has maximised the use of natural materials and colours to fuse with its environment. A large 4000L water tank supplies re-used rainwater, windows are double-glazed and shaded, high-graded insulation lines the walls, floors and ceiling, and natural cross ventilation provides cooling, additionally aided by ceiling fans.






































