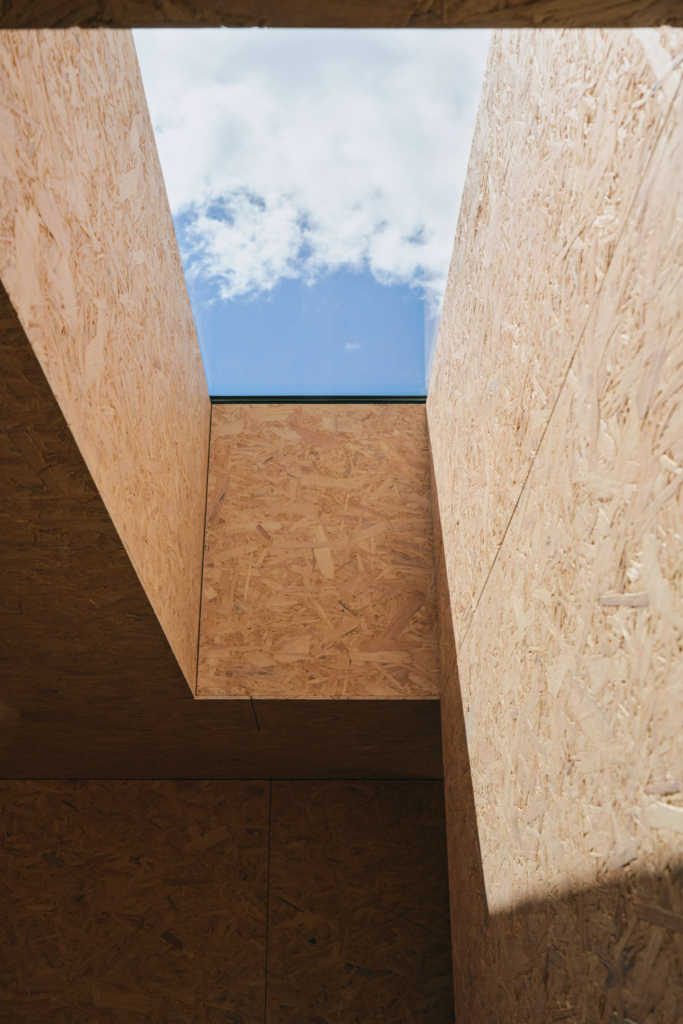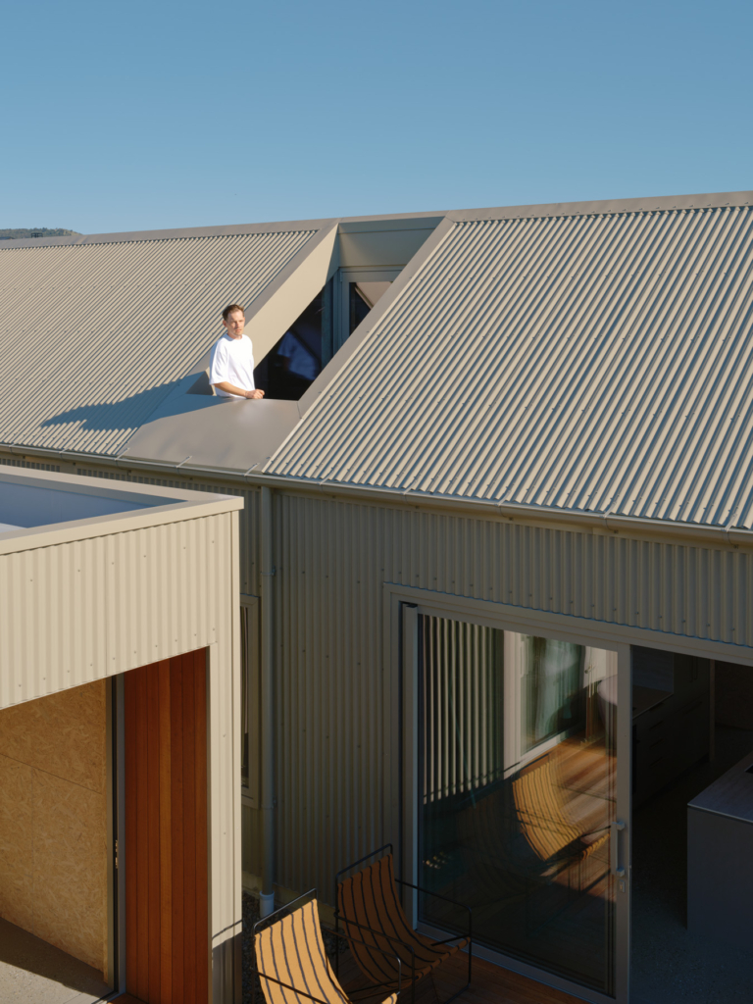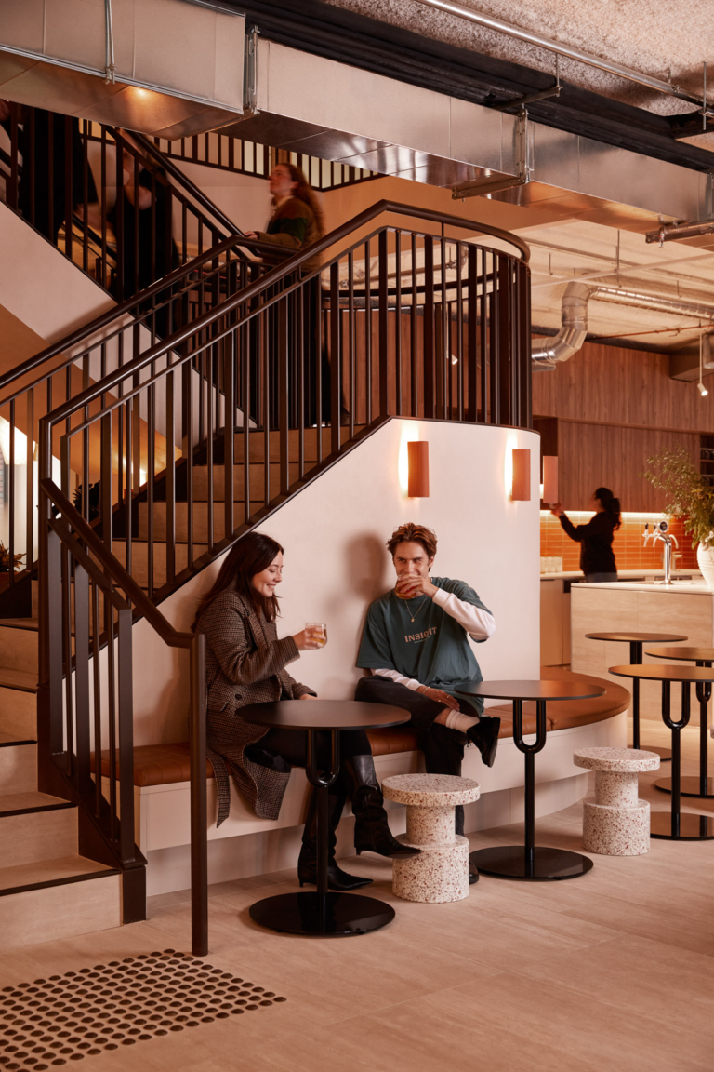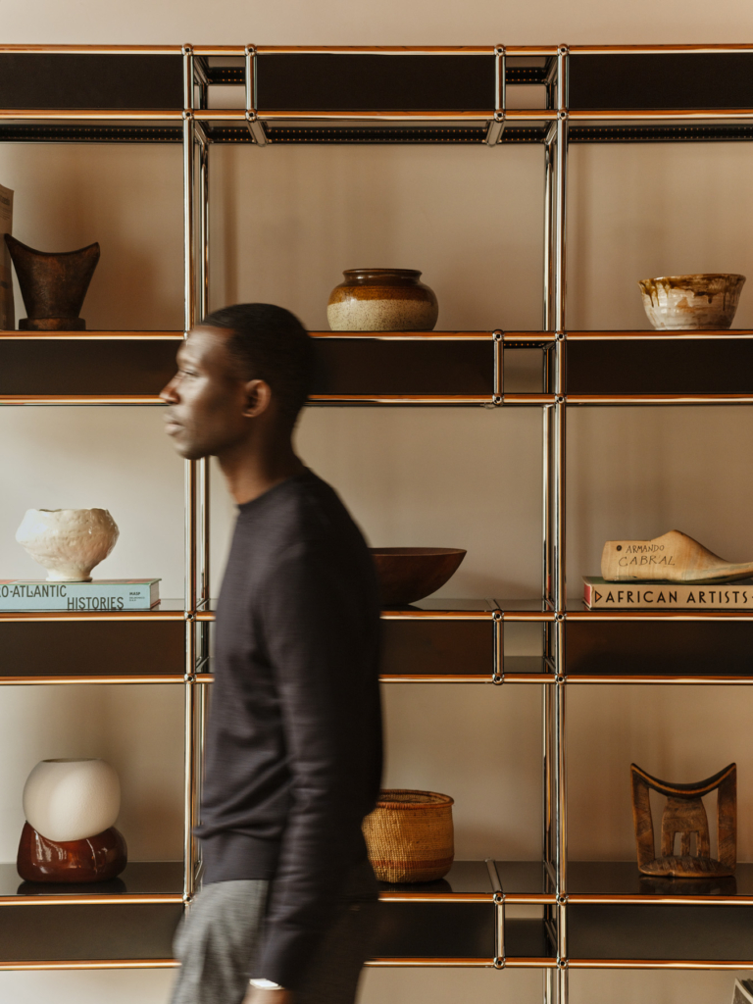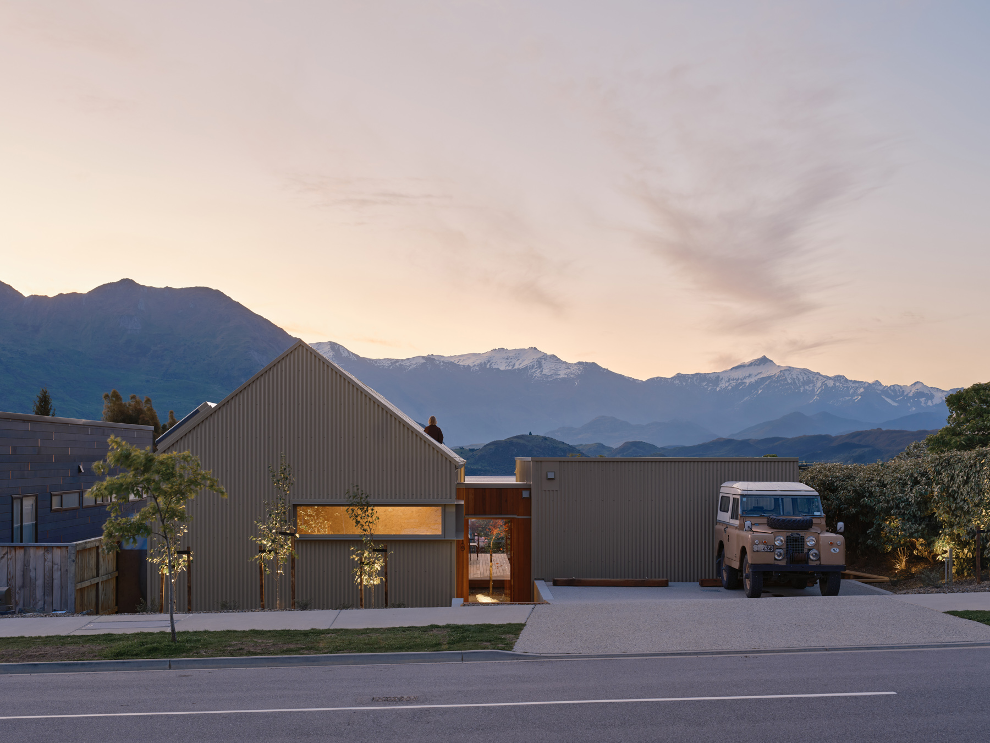
Scout by Strutt Studios
Scout is an immersive retreat that seamlessly blends refined design with the rugged beauty of Wānaka’s alpine landscape.
Designed by Sophie Bowers of Strutt Studios, the 175-square-metre holiday home offers an intimate yet elevated experience for guests, where every architectural gesture and material choice is deeply connected to its surroundings. Perched to take in uninterrupted views of Lake Wānaka and the Southern Alps, this sanctuary embodies solitude and connection, a place where the rhythm of nature sets the tone for an unforgettable stay.
Scout exudes a quiet sense of permanence. “From the moment we saw it, we knew this was where our vision could take root,” says Bowers’ husband, Josh Climpson. Its striking form – a contemporary reimagination of traditional alpine huts – rises from a base of corrugated steel, grounding it in the vernacular of the region. Inside, the interiors unfold as a warm, textural embrace, where walnut joinery, polished concrete floors and handmade Japanese tiles create a space that is both tactile and deeply considered.
The palette, inspired by Central Otago’s shifting hues, changes with the light and reinforces the seamless relationship between the built environment and the natural surroundings beyond. “We wanted the house to feel like an extension of the landscape,” says Bowers. “As the light moves across the day, you see the same colours both inside and outside – it’s an experience of immersion.”
“As the light moves across the day, you see the same colours both inside and outside – it’s an experience of immersion.”
The living spaces are designed for comfort and connection, anchored by a black Nectre fireplace from The Fireplace Dunedin and a sunken lounge room that encourages a complete slowdown of pace. A modular sofa by Jacques Deneef for Ethnicraft is perfectly proportioned for relaxed gatherings, while a frameless picture window – engineered without a mullion – frames an unfiltered view of the mountains. “This detail was non-negotiable,” says Climpson. “We wanted the view to feel uninterrupted, like the house was simply opening itself to the world.”
Every detail, from the tiled dining banquette and subtle layering of textures to the sculptural lighting elements – by the likes of South Drawn and Snelling Studio – has been curated to create an atmosphere that is calming and rich with character. Each bedroom offers a tranquil environment. In the main suite, a large skylight positioned directly above the bed invites stargazing. And the ensuite, defined by a dramatic pitched ceiling, continues the interplay of light and form, with additional skylights casting soft, ever-changing shadows across its surfaces.
“It’s a house designed for moments – whether that’s gathering around the fire, watching the changing light over the mountains or soaking in the outdoor tub.”
One of Scout’s most memorable features is its outdoor bathing area, where a khaki-green freestanding stone tub from Stone Baths is perfectly positioned to take in the vast alpine panorama. A tiled bench behind the tub in the adjoining bedroom doubles as a workspace and a pass-through bar, blending practicality with a touch of quiet luxury. “The goal was to create something that felt permanent yet responsive,” says Bowers. “It’s a house designed for moments – whether that’s gathering around the fire, watching the changing light over the mountains or soaking in the outdoor tub.”
Both relaxing and inspiring, the mezzanine level provides a flexible space for tranquillity. Overlooking Lake Wānaka, it is a haven for slow mornings with a book, meditative yoga sessions or evenings spent listening to vinyl records. Throughout the abode, decks extend the living spaces, reinforcing the idea that this is where architecture, landscape and the rhythm of daily life effortlessly intertwine.
Scout is a retreat designed with intention. Every element, from the robust materiality to the soft, layered interiors, speaks to a philosophy of thoughtful design and deep connection to place. For those who stay, it forms an invitation to slow down, take in the shifting light and find a sense of grounding in the beauty of Wānaka’s landscape.
Architecture by Intuitive Architects. Interior architecture and design by Strutt Studios. Build by Owens Building. Landscape design by Green Fox. Structural engineering by Batchelar McDougall Consulting. Joinery by Cabinetree. Appliances by Fisher & Paykel.
























