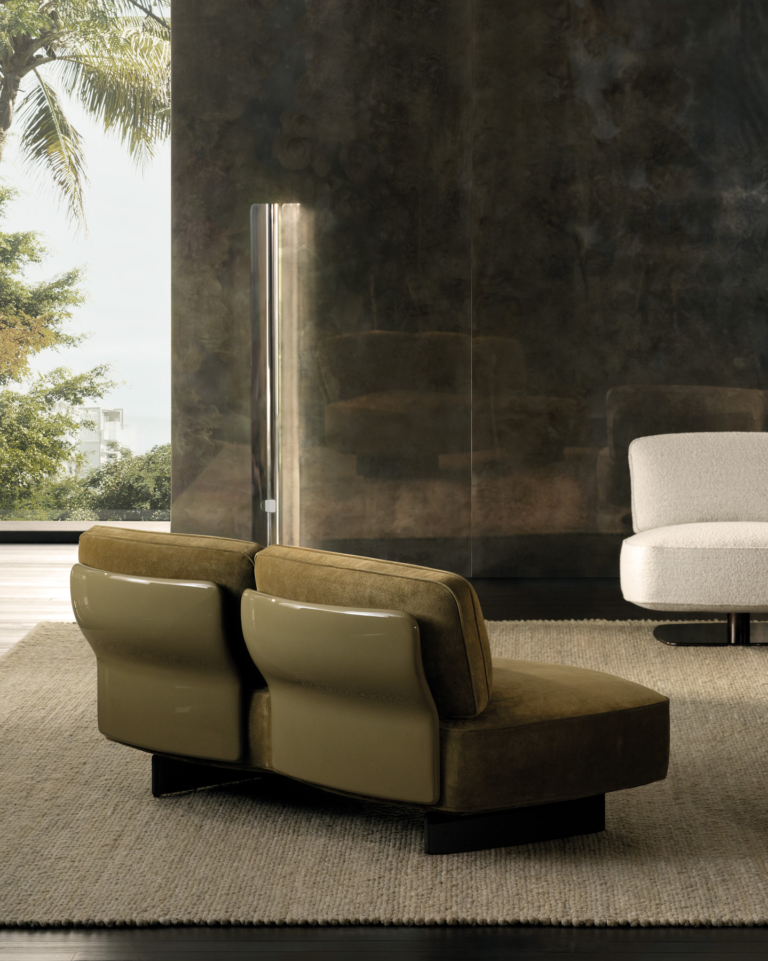
Shady Creek Farm House by MRTN Architects
Tucked into the utilitarian heart of Gippsland, Shady Creek Farm House by MRTN Architects reimagines what it means to live and work on the land.
Rather than retreating from the realities of daily farm life, the home is designed as an active participant – embedded among heritage sheds, it blurs the lines between operational and the domestic. Here, the rhythms of the farm are not just observed but lived, with every detail shaped by the demands and delights of a working acreage. Shady Creek Farm House occupies a unique position, both physically and typologically. Unlike its predecessor, a suburban-style dwelling directly transplanted into a rural setting, the new residence is conceived as part of the farm’s operational core. Deliberate siting aligns the home with the daily pulse of the property, rather than setting it apart as a distant object.
The plan itself is quietly radical. Rather than grouping kitchen, living and dining into a single dominant volume, the zones have been combined with a garden courtyard and arranged as four equal quadrants around a central scabbled concrete column. This pinwheel configuration ensures that no one space dominates; instead, each is given equal importance and direct connection to the outdoors. Secondary spaces then radiate from this central core, linked by generous threshold connectors. This planning strategy not only facilitates movement but also allows for moments of separation and retreat, essential for a home that must balance the demands of farm work with the need for privacy and respite.
A large sliding gate to the north allows the owner to open the house to the operational heart of the farm during the day or close it off for privacy and distant views of the hills when work is done. This flexibility is central to the success of the project, enabling both connection and retreat as needed.
The new residence is conceived as part of the farm’s operational core.
Guided by three clear imperatives, materials were selected for contextual fit, durability and cost. Externally corrugated cladding was selected for roof and walls, echoing the language of the surrounding sheds while requiring minimal maintenance—an essential consideration for a working farm. What sets this application apart from most is the detailing. Eschewing conventional cover flashings and instead incising crisp window openings, the cladding is treated less as a barrier and more as a permeable veil. The result is a building that feels both robust and unexpectedly refined, with the back face of the metal sheet intentionally brought into view. Internally, hard-wearing surfaces were prioritised to withstand the rigours of farm life, from muddy boots to the comings and goings of working dogs.
Shady Creek Farm House is unapologetically a working home. Beyond the usual trappings of rural architecture, MRTN Architects has considered the specific needs of a property where the home is an active participant in daily operations. Neither an escape nor a monument – but rather tough, adaptable and quietly inventive – the home is an integral part of daily farm life, reflecting a deep understanding of the rhythms and realities of life on a farming property.
Architecture by MRTN Architects. Build by Kane Worthy Construction. Landscape by SBLA. Joinery by South Coast Kitchens. Furniture design by Darcy James.


























