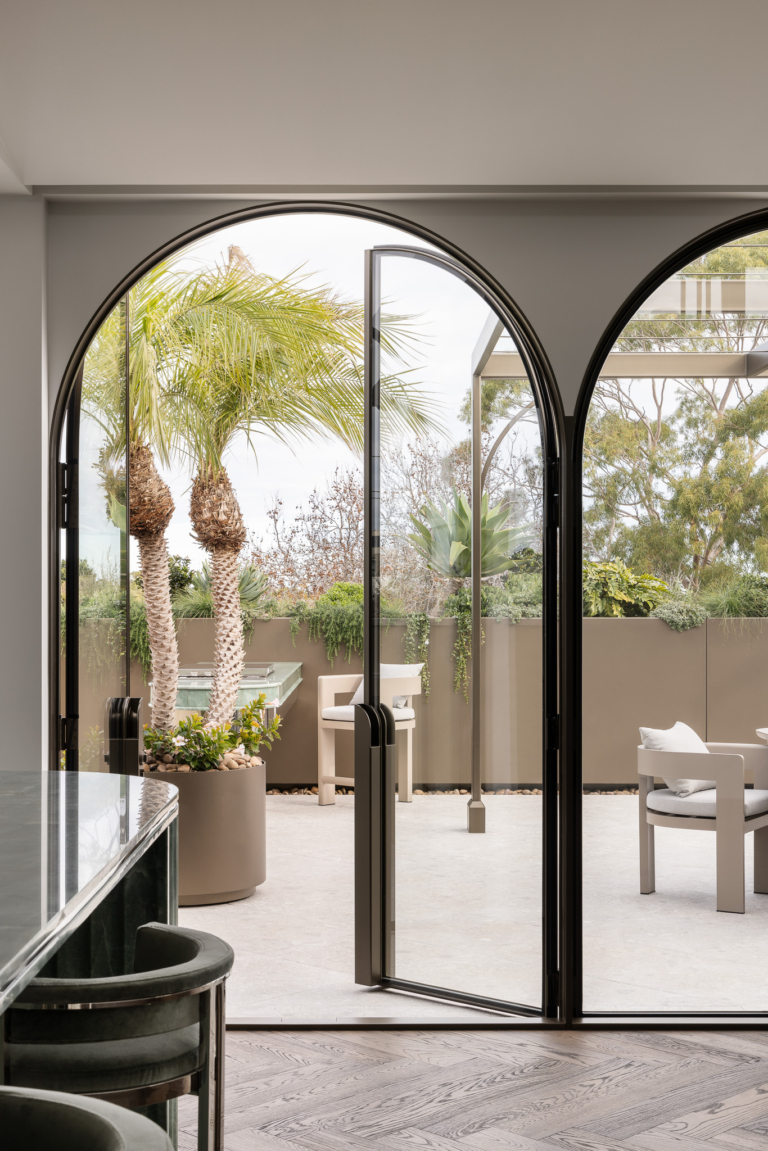
A Warm Welcome – St Brigid Bar by FINESPUN
Multiple rooms, cosy seating and a sunken courtyard with outdoor fireplace – St Brigid Bar in Doubleview, Perth, has all the best bits of a neighbourhood bar and restaurant, and then some.
The bar has got Perth architectural studio FINESPUN to thank for its inviting down-to-earth style. Patrick Miller and team took a series of two-storey shopfronts and linked them together to create a space that feels at once large and energetic yet also intimate and cosy. It’s the kind of place you could go for a big group celebration or a mid-week, long overdue catch up for two.
New arches link the previous shopfronts together, creating distinctive spaces throughout the bar. There is a mix of old and new, light and dark, and a freshness and moodiness that plays to the idea of a truly multi-functional space for locals. A long, tiled bar is lit up by striking contemporary lighting, offering a warm and enticing welcome to everyone who walks through its doors.
Large windows allow natural light to spill in, highlighting the painted brick walls, timber floorboards and contemporary mixture of dark blue, tan brown and bright white that adorn the walls. At the back sits a tucked-away courtyard, where an exposed brick wall provides the backdrop to a roaring fire and where bar tables and stools sit atop a tiled floor – the perfect place for stopping and staying a while.


















