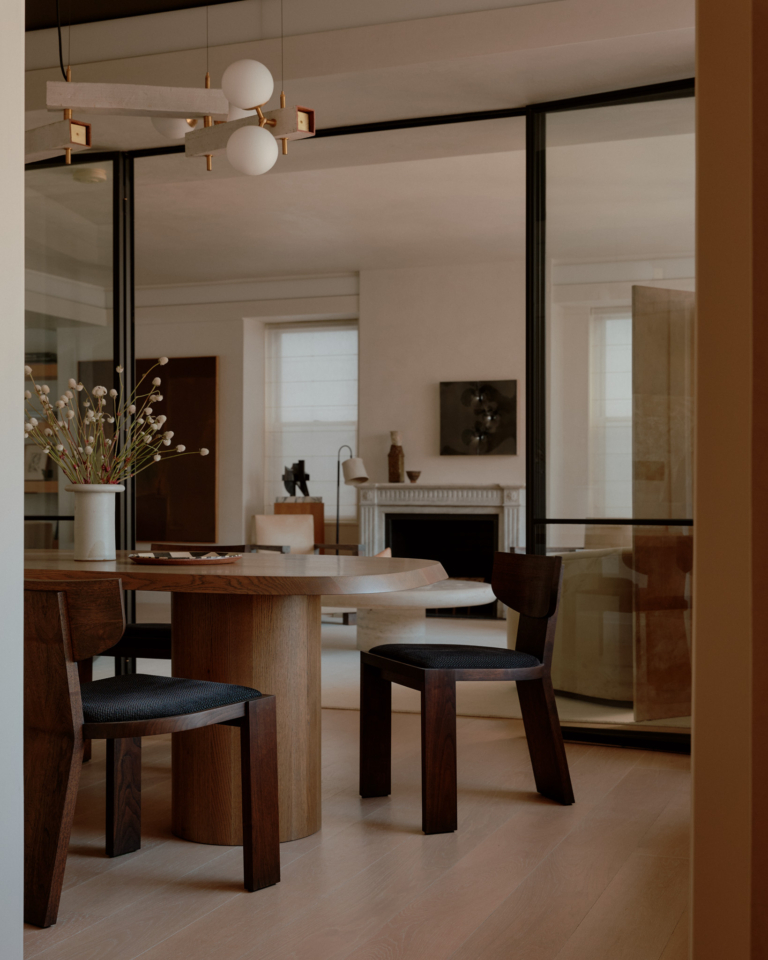
Buried into its Sloping Site – St Marks House by Dorrington Atcheson Architects
Buried into its sloping site, St Marks House is situated between enviable landscape vistas. Conceived from its own sense of place, Dorrington Atcheson Architects brings a curiosity of form while offering bold expression through materiality and finish.
Sitting nestled into the side of its sloping site, St Marks House anchors itself, taking both inspiration and a base foundation from the earth in which the home rests. With enviable views to both contrasting ends of the landscape spectrum (one reaching high, skyward, and the other opening up below ground level), views of the Remarkables mountain range to one side sit as a counterbalance to the expansive views of Lake Wakatipu to the other. Dorrington Atcheson Architects approaches the site and its context with both sensitivity and refinement.
Designed as a home to both aesthetically and functionally respond to its location, the brief included a number of functional amenities to be integrated seamlessly. Being a hive of both summer and winter sports, Queenstown affords year-round access to and immersion within nature. While a constant reminder of this connection is amplified through the large-spanning glazed opening and vistas, additional storage requirements of sports and hiking equipment needed to be designed into the planning as an integral element. Housing these essential elements, the basement sits buried into the home’s sloping site.
Entering at street level, visitors approach the boldly formed home via a sheltered courtyard to the north. The roofline references the nearby peaks and the pitched roof recalls a vernacular popular amongst New Zealand housing. Borrowing from Japanese design principles, glimpses through the in-situ walls offer an invitation of the views to come. Entering at mid-level, the home opens to its kitchen, dining and sunken living area that centres around an open-wood fireplace. To open and welcome the exterior view inward, large sliding door elements open to allow access to the generous deck beyond.
A play on open and closed elements, privacy is balanced with the desire to open the interior to the beckoning exterior. The use of finely finished in-situ concrete walls offer both a base and glimpses beyond. As the home ascends upward, it also opens outward, connected by its central transparent element, the minimal floating staircase, which is designed not to impede cross-sectional sightlines.
St Marks House openly celebrates its location and site, and welcomes the outside in. Dorrington Atcheson Architects references the traditional and the natural while bringing a balanced contemporary aesthetic to propose a home of purpose that responds to its owners.


















