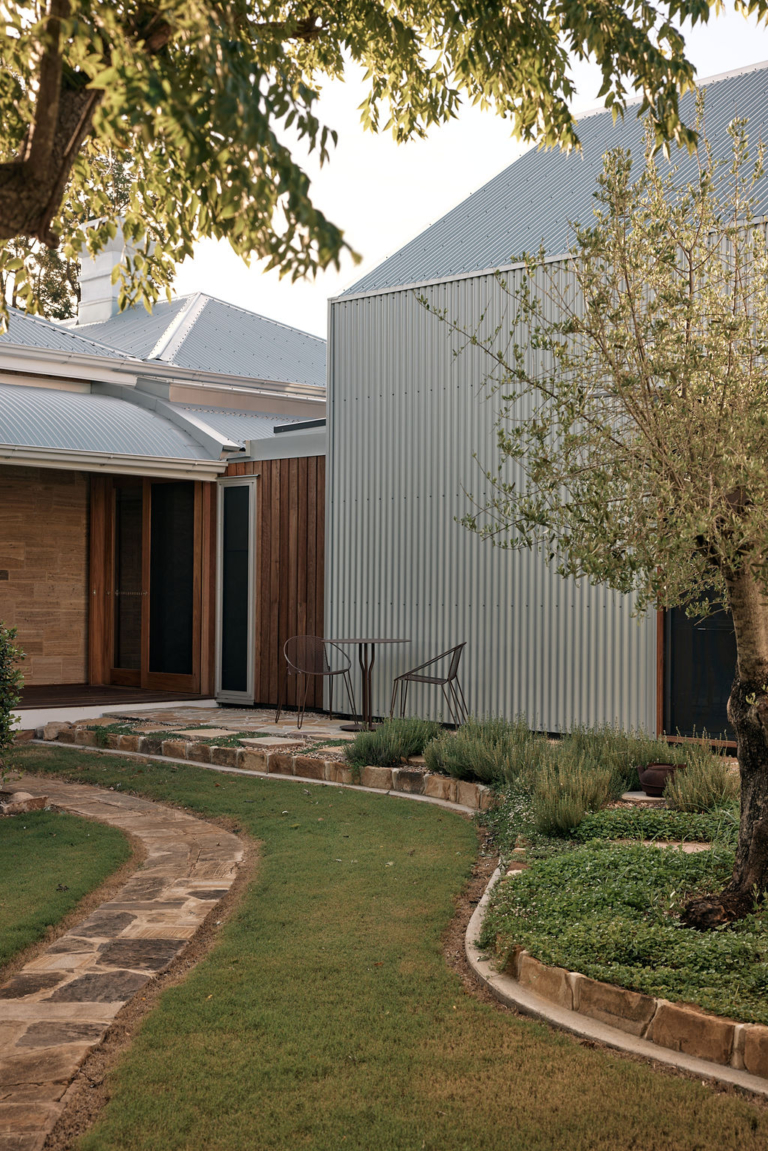
Stokes Penola by Archier and MAB
In the progressive Preston Crossing community in Melbourne’s inner north, the Stokes Penola townhouses by MAB and Archier set new standards in design-centric, eco-conscious living.
Leading Australian property developer MAB has partnered with esteemed Melbourne architecture studio Archier to create the Stokes Penola townhouses, a visionary living experience at Preston Crossing in Melbourne’s inner north. Positioned as the city’s most progressive new neighbourhood, Preston Crossing is a significant urban renewal project spread across two neighbouring land parcels, Oakover and Stokes Penola, and is built around the tenets of sustainability, authenticity and community. The Stokes Penola townhouses blend seamlessly into these surroundings while setting a new standard in eco-conscious living.
The development follows the success of the first collaboration between MAB and Archier at Preston Crossing, the now-complete townhouses in the Oakover neighbourhood, which won the Urban Development Institute of Australia’s Boutique Development (Townhouse) award in 2024. “From a design and sustainability perspective, these townhouses set a new benchmark in Melbourne’s inner north. They were quickly embraced by local families and by architects outside of Archier, with one being purchased by a principal at Hayball,” says MAB’s project director Mike Stasiuk. “By every measure, they were an enormous success.”
The Archier townhouses at Stokes Penola are the final opportunity to own a family-sized home designed by the renowned Melbourne practice. The new release brings Archier’s signature style – usually reserved for private commissions – into a thoughtfully crafted community setting. The 35 two-storey townhouses are designed for couples, young families and downsizers, and embrace ground-floor living, durable materiality and the smart use of space and natural light.
“For these townhouses, we wanted to extend the serene and harmonious living experience that our clients consistently praise in our designs,” says Chris Haddad, director at Archier. “Collaborating with MAB once again allows us to apply this quality to multiple homes in Preston, a place very close to our hearts. Ultimately, in everything we do, we see our role as enhancing quality of life through thoughtful design.”
Sustainability is central to the project. Each townhouse will achieve a rare 5-Star Green Star Design and As Built certified rating, incorporating passive design principles for year-round energy efficiency. Features such as rooftop solar panels, double-glazed windows, LED lighting, climate control systems and all-electric appliances are key to the development’s eco-credentials. Water-saving initiatives – including rainwater collection for irrigation and five-star WELS-rated fixtures – further enhance the homes’ sustainability. Inside, low-VOC paints, adhesives and sealants, and low-formaldehyde timber create healthier living environments, while more than 80 per cent of materials will be locally sourced to reduce the environmental footprint.
Designed as forever homes, the Stokes Penola townhouses prioritise quality, longevity and liveability. Generous layouts – which include spacious living areas, butler’s pantries and the option of self-contained studios above garages – offer flexible spaces that adapt to the lifestyle of residents. Interiors are deeply considered, with materials chosen for both aesthetic appeal and durability, while large windows and sliding doors maximise light and foster indoor-outdoor connections. “Natural light is optimised through strategic window placement, ensuring each space is bathed in sunlight,” says Archier design director Chris Gilbert. Buyers can personalise their homes by selecting from four distinct layouts and three interior palettes: Frost, Eucalyptus and Stone. From the natural warmth of Frost to the moody elegance of Stone, each palette reflects Archier’s meticulous approach.
Landscaping is an essential feature, with a focus on Australian natives “accented with vibrant colours that contrast with the light brick, timber and shale-grey, powder-coated facades,” says Archier’s Jon Kaitler. “The front gardens draw inspiration from the traditional London mews and provide a peaceful retreat from the street.” The homes also include generous rear gardens “where carefully selected plantings envelop an alfresco setting. The use of diverse plant species supports a lively, layered backdrop for outdoor living.”
MAB’s collaboration with Archier exemplifies their shared vision for contemporary, sustainable and community-focused living. Stokes Penola represents a unique opportunity to secure a piece of this exceptional vision.
Architecture, interior design and landscape design by Archier. Developed by MAB.





















