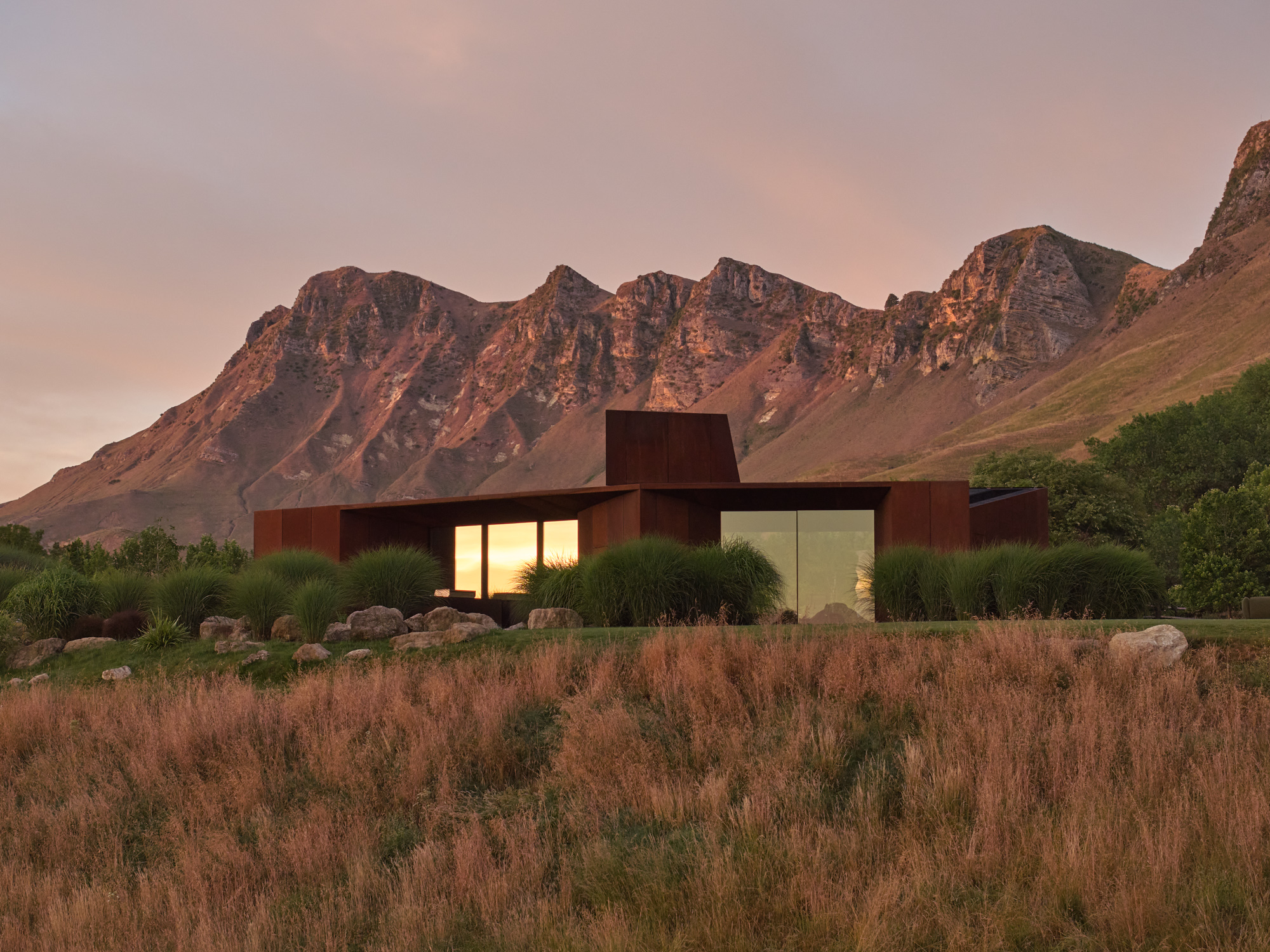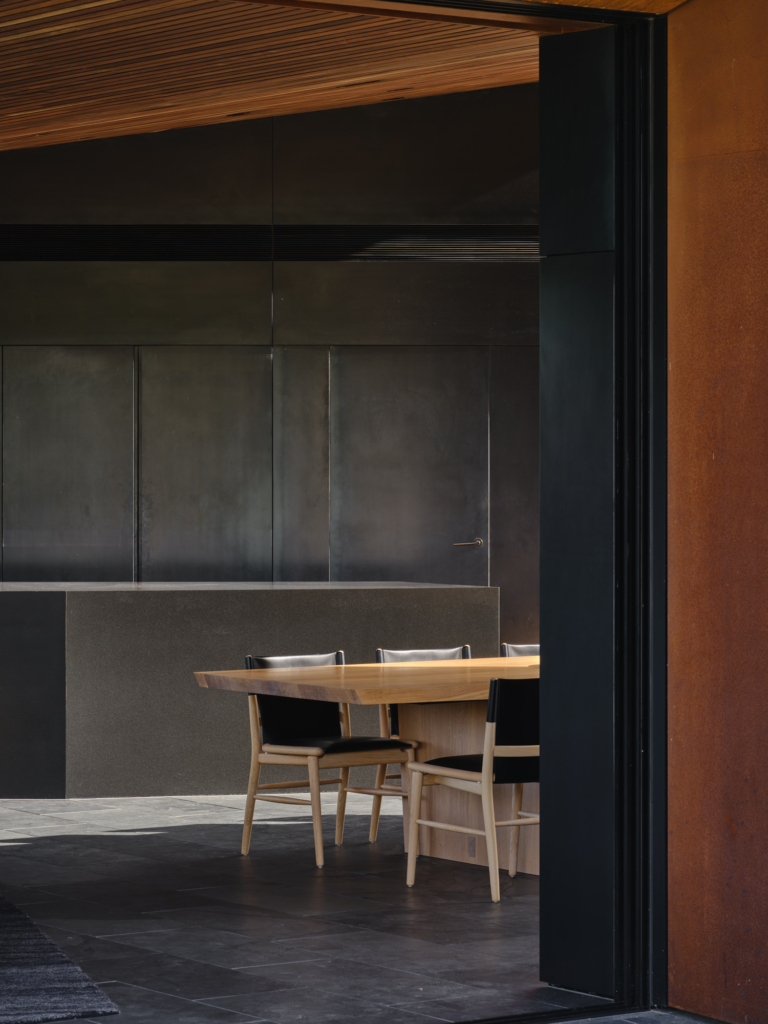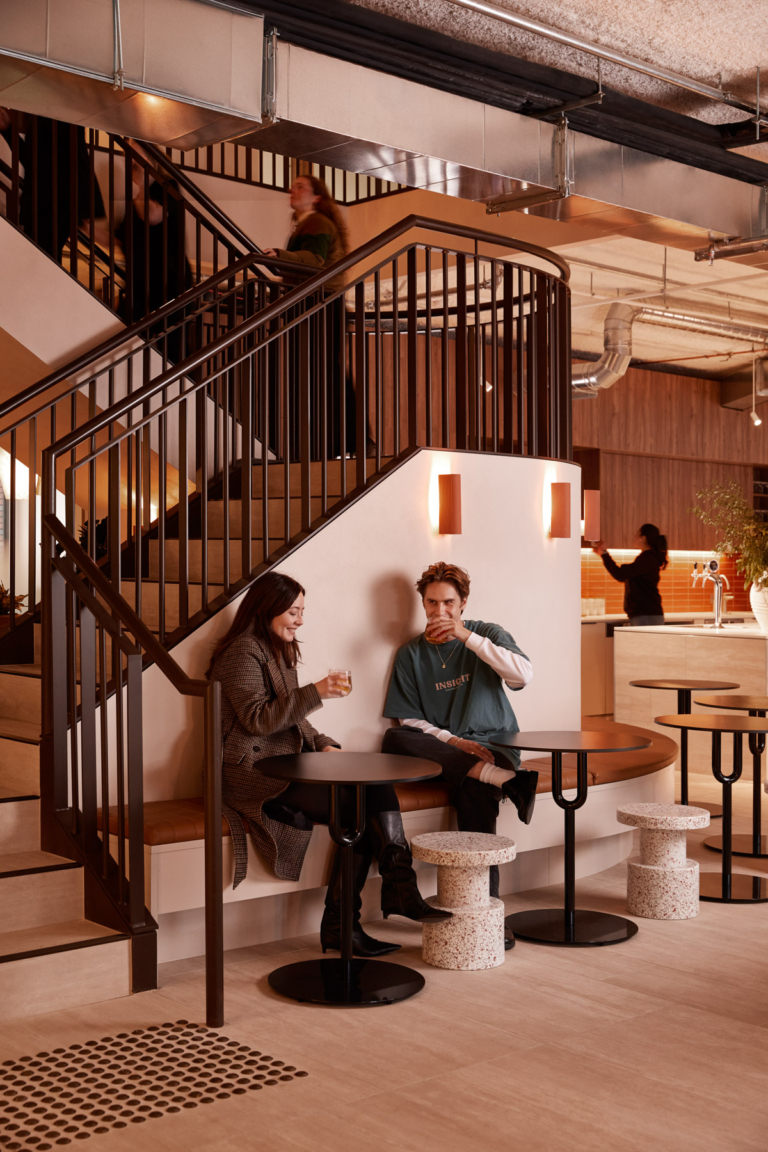
Te Mānia by Stevens Lawson Architects
Directly influenced by the powerful physicality and spiritual significance of its surrounds, Te Mānia challenges convention while playing on the idea of duality to deliver a dynamic yet profound experience.
In Māori culture, people often describe where they’re from by referring to their ‘mountain’ and ‘river’. For Te Mānia – a dwelling located in New Zealand’s Hawke’s Bay region – Te Mata Peak is its defining mountain and the Tukituki River its river. In many ways, the home’s sculptural steel structure echoes the rocky outcrops of the peak and the free-flowing water, creating a visceral and enigmatic effect.
As with Te Mānia’s distinctive form, the design language was also out of the box. “We wanted the architecture and the landscape to feel entwined, like a continuous, naturalistic experience,” says Nicholas Stevens from Stevens Lawson Architects, the co-design lead on the project. It called for an “anti-house” that doesn’t appear or function as a traditional home. “It doesn’t look like a house. It looks like an abstract sculpture,” he says. In that sense, the deconstructed dwelling encourages one to engage with the stunning surroundings. “The brief was also about creating a place that doesn’t dominate the landscape – we wanted the landscape to be dominant.”
Approaching the home, one takes in views across avocado orchards and the dramatic rocky terrain. The property is divided into distinctive zones: the Te Mānia room, which includes the main living space, kitchen and entertainment areas, and a ‘sleeping house’, which features two bedrooms with ensuites. “You could say that the Te Mānia room is extroverted, in contrast to the sleeping house, which is more introverted,” says Stevens. The buildings are located 20 metres from one another, and one must go outside to move between them, offering an extra level of connection to nature.
“We created these huge openings that can be fully rolled back, so when you’re inside the house, it feels like you are in an open pavilion.”
Jared Lockhart’s landscape design ensures that both zones are embedded into the land or embrace it in some way. The Te Mānia room reflects the tones, hues and angular shapes of the outcrop, while the sleeping spaces are cave-like and open out to the views. There are no front doors, no corridors and no covered outdoor living spaces. “Instead, we created these huge openings that can be fully rolled back, so when you’re inside the house, it feels like you are in an open pavilion.”
The sleeping house also connects to a prominent myth in Māori culture, that of Te Mata Peak resembling a sleeping giant lying on its back. The myth tells the story of Rongokako, a giant who terrorised a local tribe before falling in love with the tribe’s female chief. To prove his love, he was tasked with biting a path through the hills, although he choked on a piece of earth and fell into his final resting place. “I love the idea of the sleeping house being nestled into the earth of the sleeping giant,” says Stevens.
Furnishings are delicate, showcasing a pared-back and organic Scandinavian feel to allow the landscape to take centrestage.
Robust materials dominate the Te Mānia room. Clad in weathering steel, the exterior has taken on a burnt red-orange tone, while waxed raw steel walls add an atmospheric dark sheen. Inside, the dramatic, sculptural kitchen features a long kitchen island made of black granite that segues to a barbecue area. The living area has a similarly moody quality, with an expansive fireplace, sculptural sofa from Edra and a dining table designed by Stevens Lawson Architects. The floors are a natural slate, while a spotted gum ceiling nods to the client’s Australian heritage.
Adjacent to the Te Mānia room, the sleeping house boasts a more subdued material palette. Made of in-situ cast concrete, the rooms have a rustic quality yet are softened with pale oak, white finger tiles and mossy green hues. The atmosphere is the less dramatic but more inviting of the two structures, with the sleeping spaces orientated to immerse inhabitants in the surrounding landscape from the comfort of bed. Furnishings are delicate, showcasing a pared-back and organic Scandinavian feel to allow the landscape to take centrestage. “We did this to give a kind of lightness, almost a counterpoint to the heaviness of everything else around it,” says Stevens.
While the raw materiality imbues an earthy yet refined feel, the true sentiment of Te Mānia is embodied in the views. Stevens Lawson Architects used Vitrocsa’s discreet glass sliding doors to frame the views of the landscape beyond. “When the doors are closed, they are barely visible, and when they do open, they completely slide into pockets in the walls,” says Stevens. This lends to a heightened sense of indoor-outdoor connection, with the barrier hardly discernible.
Te Mānia challenges the conventions of a traditional home, seamlessly merging architecture with nature. The interplay of raw materials, open spaces and dramatic framing of the environment creates an ever-changing relationship between structure and setting. As Stevens reflects, “you feel held by the space – it’s theatrical, calming and uplifting, all at once.”
Architecture and interior design by Stevens Lawson Architects. Build by Redmond Builders. Landscape design by Jared Lockhart Design. Engineering by Sullivan Hall. Doors and windows by Vitrocsa.







































