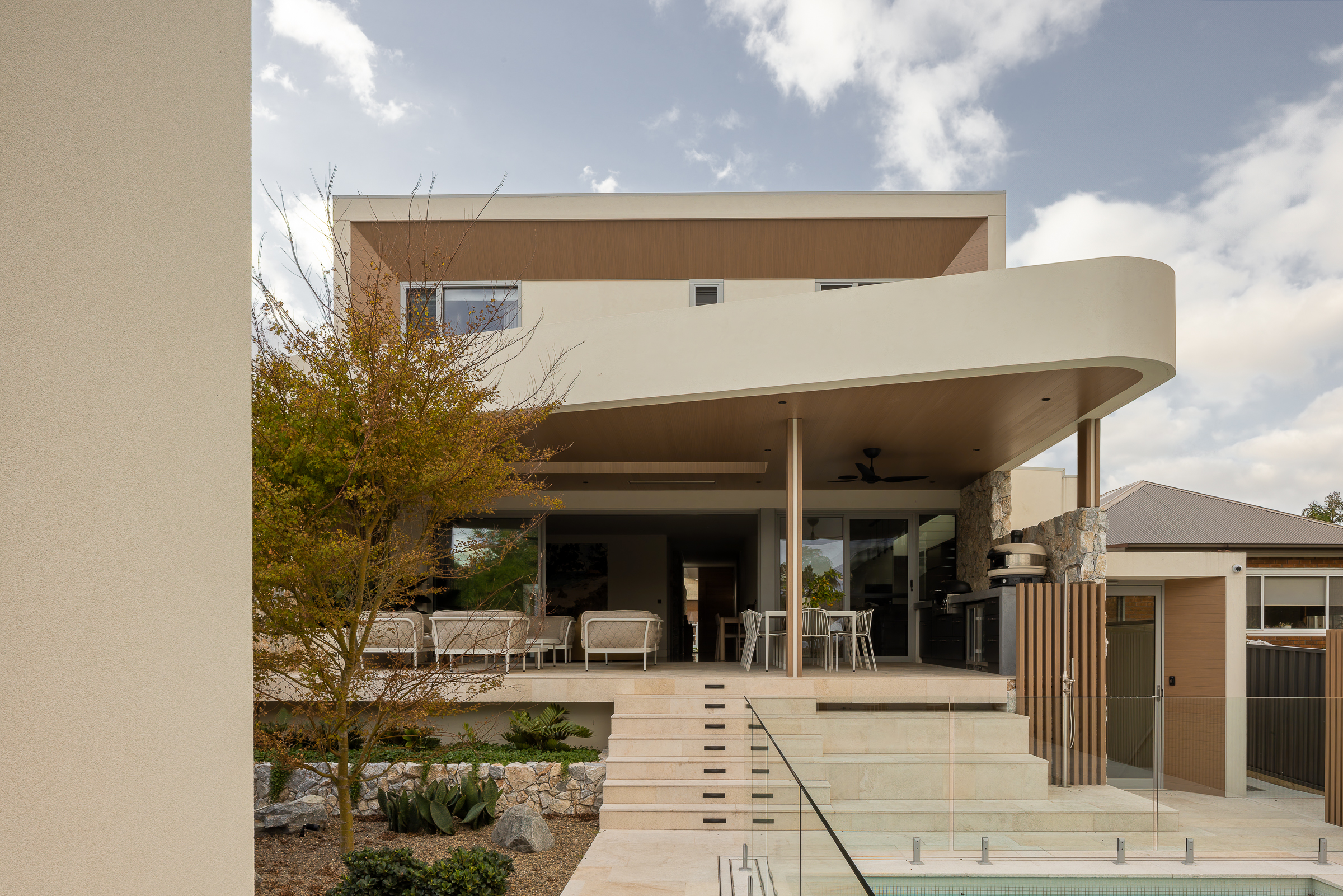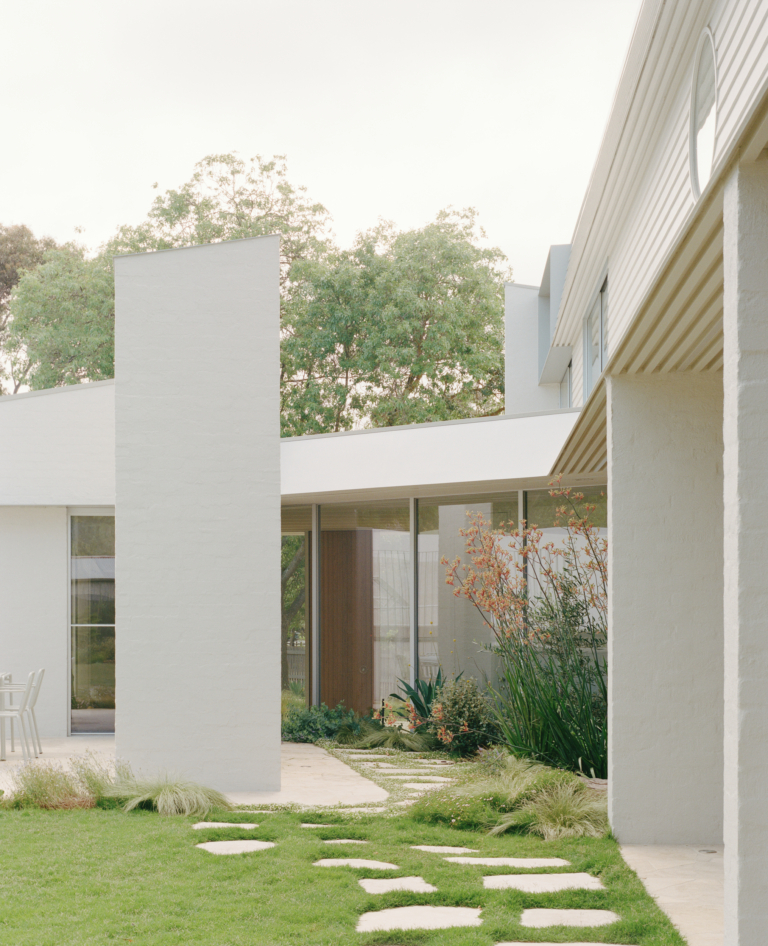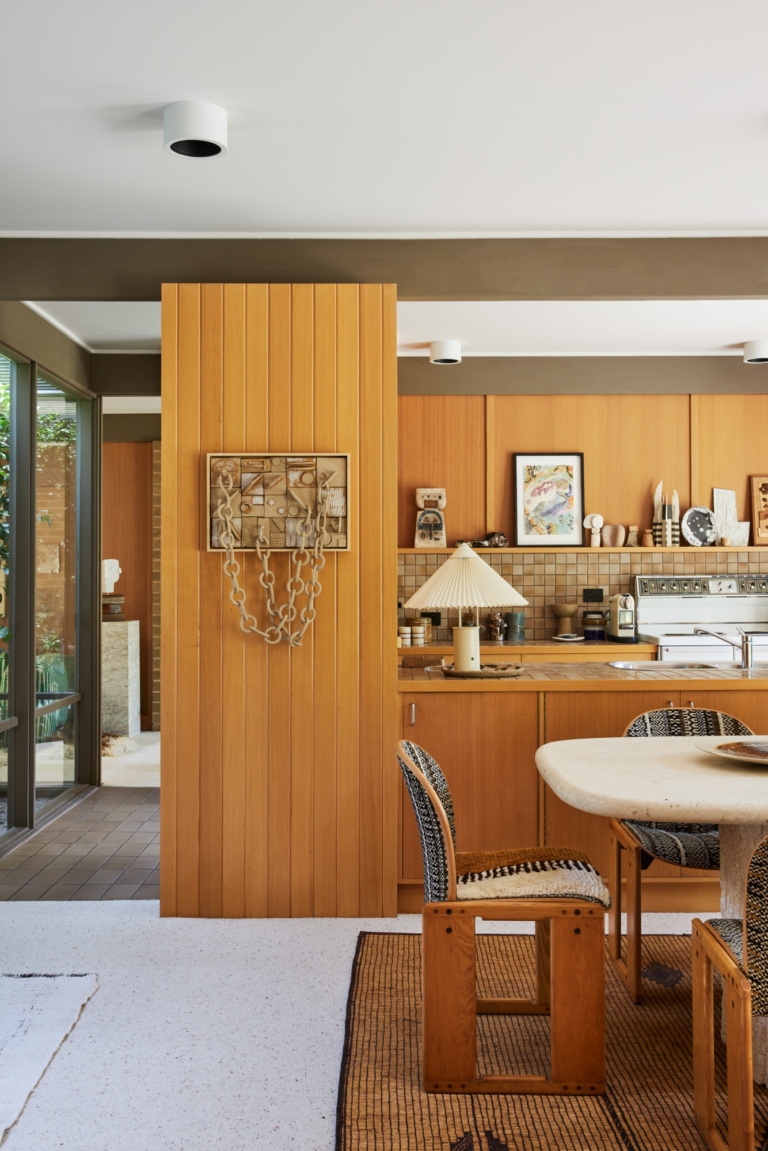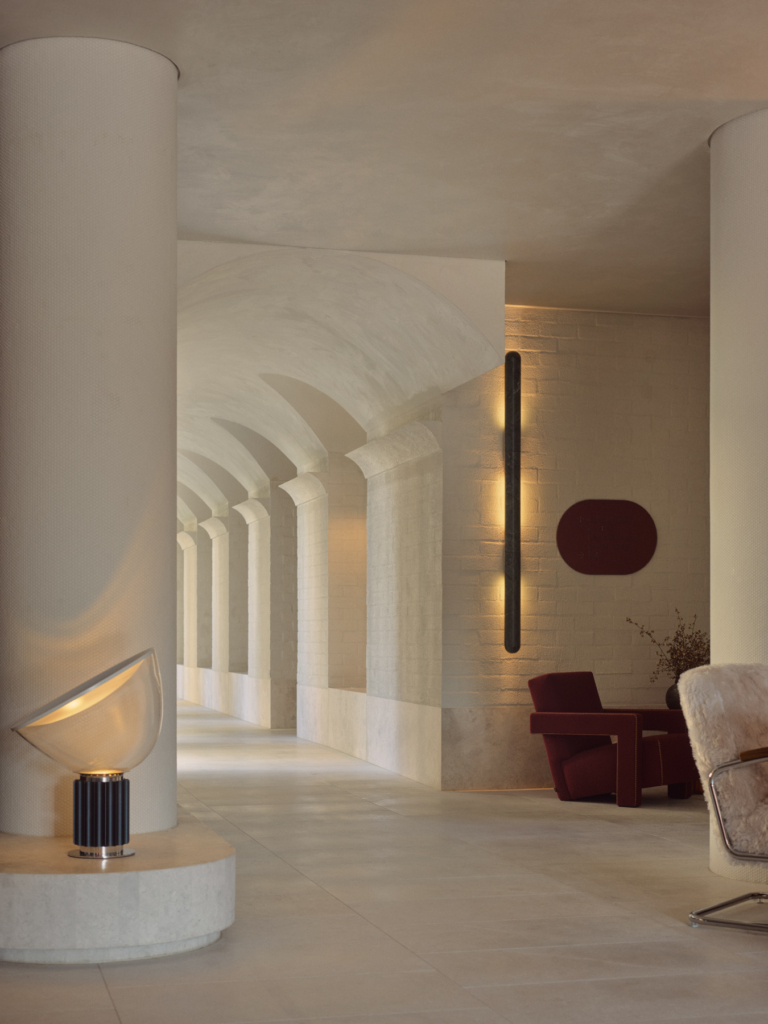
The Autumn House by Hemma Interiors and Alex Urena Design Studio
In the coastal suburb of Wollongong, The Autumn House brings together a layered and refined approach to family living. Designed by Hemma Interiors in close collaboration with Alex Urena of Alex Urena Design Studio, the residence offers a careful interplay of warmth, durability and spatial restraint.
At the heart of the home’s design is Hemma’s considered interior vision; one rooted in the longevity and value of material selection. Rather than opting for decorative flourishes, the palette leans into variation and tactility, with natural stone and timber veneer forming the foundation of the interior scheme, selected not only for their durability but for their capacity to age gracefully within the pulse of family life.
This is most apparent in the family kitchen, where Sareva Quartzite provides a visually softened yet robust working surface. The weight of the stone creates a grounding force that contrasts elegantly with the home’s quieter tones. Elsewhere, Fior di Pesco Carnico appears in bathroom vanities and dressing spaces. Beyond aesthetic cohesion, the grey marble’s rose-toned veining becomes a personal imprint, a subtle nod to the four daughters whose presence the home quietly honours. A linear skylight emphasises the relationship between exterior and interior through a sharply defined geometric aperture, drawing attention back to the material palette. This visual interplay recurs throughout the house, reinforcing the designers’ careful orchestration of light, texture and proportion to create moments of clarity within the broader material rhythm.
The structural framework is strong, while the build is delivered with precision and a visible attention to craft. The interior palette extends into custom joinery using New Age Veneers’ Naveneer in Torino, a timber veneer sourced under strict forest management practices and resolved through fine junctions and concealed systems. On the upper levels, timber floorboards flow seamlessly onto the walls, creating a skirting detail that required each board to be individually hand-trimmed to preserve a clean shadowline.
Pivotal to a six-person family home, key moments of pause have been written into the plan; a custom-designed library has been built around the clients’ collection of books, enriched by integrated joinery and built-in daybed to offer a dedicated space for retreat. Similarly, the main bedroom is postured as sanctuary; composed, expansive and deliberate in its subtle concealment of generous wardrobes.
In keeping with The Autumn House’s careful vision, artwork and objects are placed articulately. Alongside works collected by the clients during travel, Hemma curated pieces by Australian artists including Ken Done, Laura Jones, Jules Beresford and Vynka Hallam, whose paintings appear in the pool house. In the spirit of cohesion, the studio also commissioned local furniture designer Hegi Design House to create a hallway console and bedroom furniture that incorporate offcuts of stone used elsewhere in the home, a gesture that threads narrative through material.
The Autumn House is a study in restraint, but not austerity, gradually gathering force the further you look.
Building design by Alex Urena Design Studio. Interior design by Hemma Interiors. Build by Lime Building Group. Landscape design by Etch Landscape Design.
































