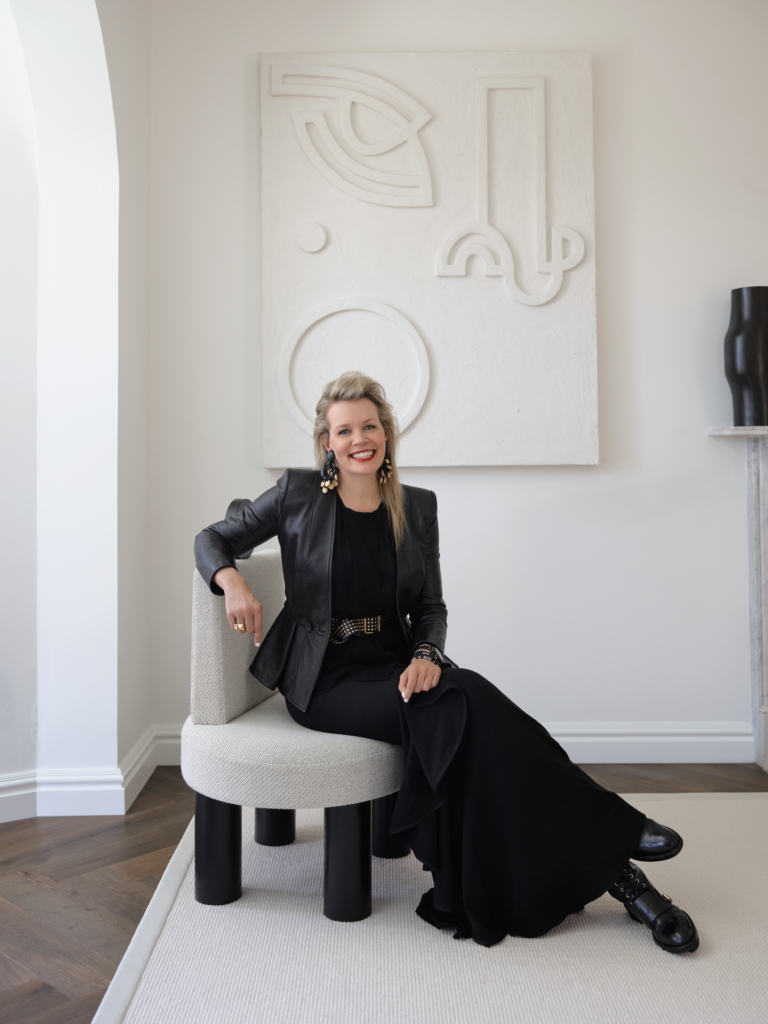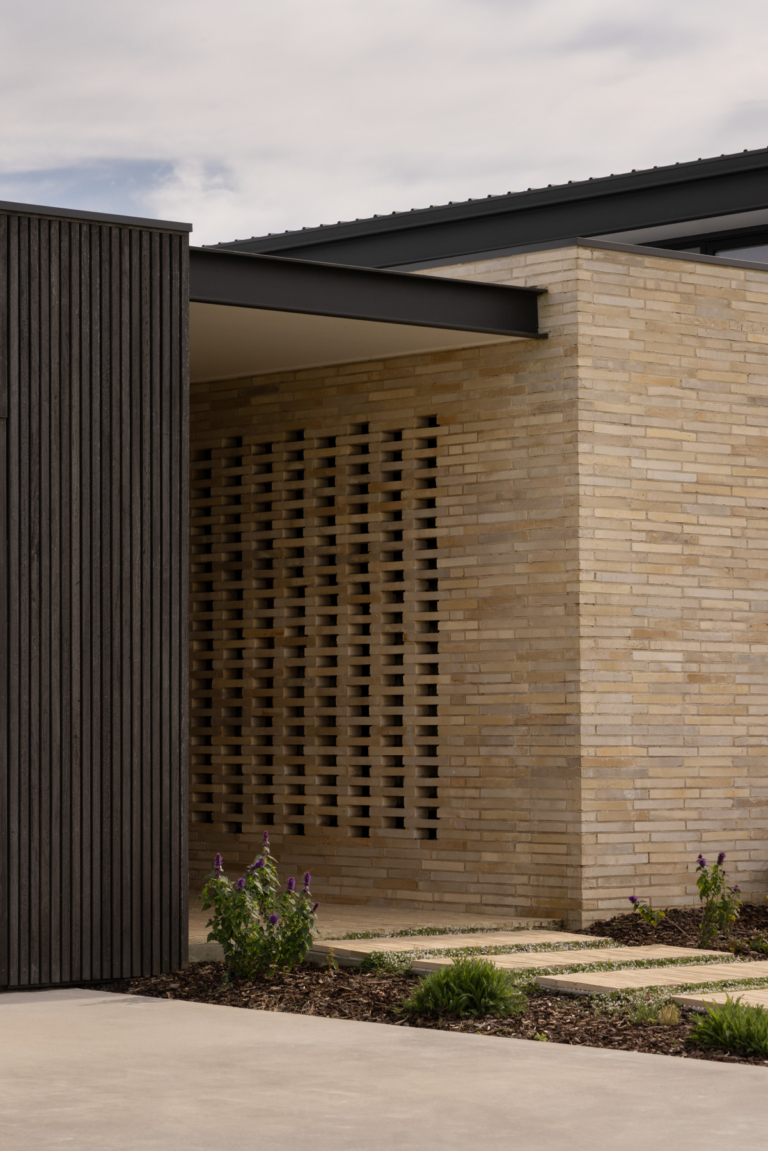
The Fahd Residence by Studio Priscilla
The Fahd Residence by Studio Priscilla is a modest example of suburban adaptation – a light-filled sanctuary enriched by hidden emerald accents, crafted for cherished family moments.
The quintessential home serves as a familiar place of rest and relaxation, where its occupants find sanctuary amid the bustle of daily life. Set within an established suburban streetscape in south-west Sydney, The Fahd Residence is a considered adaptation of the 1960s brick-and-tile vernacular. Unassuming to passers-by, the house gradually unveils a spectrum of modern ideals as one moves from front to back.
Designed by Studio Priscilla, the interior effortlessly blends eras to create a distinctly timeless expression. “Having forged a deep connection to the original home, the owners sought a balanced mix of old and new as a respectful evolution,” explains interior designer Priscilla Elasi. The elongated, triangular site naturally evokes a sense of compression before opening up to a light-filled rear extension, featuring dramatic raked ceilings and well-proportioned apertures – designed by Samuel Russo of Habitat Housing. These contemporary volumes become the heart of the dwelling, offering a fitting backdrop for the young family that resides there.
Approaching via a paved terracotta driveway, a raised plinth serves to orientate visitors at the formal point of entry. A green door welcomes guests into a compact gallery adorned with framed pictures and ornate timber mouldings – a subtle nod to the home’s contextual origins. Bedrooms and washrooms line this central spine, leading to the threshold of the communal area, which is marked by a shifting arrangement of timber floorboards underfoot. “Honey-hued herringbone floors pair with chalky, grey-white surfaces as a neutral canvas for layered embellishment and the organised chaos of everyday life,” says Elasi. Similarly, cabinetry recedes into thoughtfully designed alcoves, maintaining unobstructed sightlines and reducing visual clutter.
At the heart of the open layout, a kitchen of dark-stained veneer and Calacatta marble is a contemporary tribute to an historic craft. Earthen striations weave through the stone, complementing the locally sourced, aged brass fixtures that grace the home. A laundry is cleverly concealed behind monochromatic shaker doors, thoughtfully tailored to the family dynamic. The kitchen serves as a crossroads of sorts, bordered by a relaxed lounge, dining area and outdoor portico. These programmatic adjacencies perfectly balance the tactile qualities of concrete, walnut and venetian plaster – all visually softened by the gentle curves of an inset fireplace.
Moments of delight await at every turn, unfolding as neatly packaged vignettes of vibrant colour and materiality. “A compact bar hides behind unassuming pocket doors, clad in deep green Verde Alpi marble and framed by a colour-matched enclosure,” describes Elasi. This striking palette extends into the primary ensuite, where Indian green herringbone tiles add to the established architecture. “They really love green – [it’s] a punchy statement to an otherwise tonal palette.”
Honouring the suburban vernacular of a 20th-century build, Studio Priscilla ensures The Fahd Residence is a restrained example of adaptive reinvention. A textural, earthen palette ties each space together, amplified by concealed emerald accents, thoughtfully placed to create personable encounters. Conceived as an inconspicuous addition to a humble abode, the light-filled dwelling speaks to the ever-changing lifestyles its residents.
Architecture by Habitat Housing. Interior design by Studio Priscilla. Build by EXM Projects. Stone supplied by Cav’art.
























