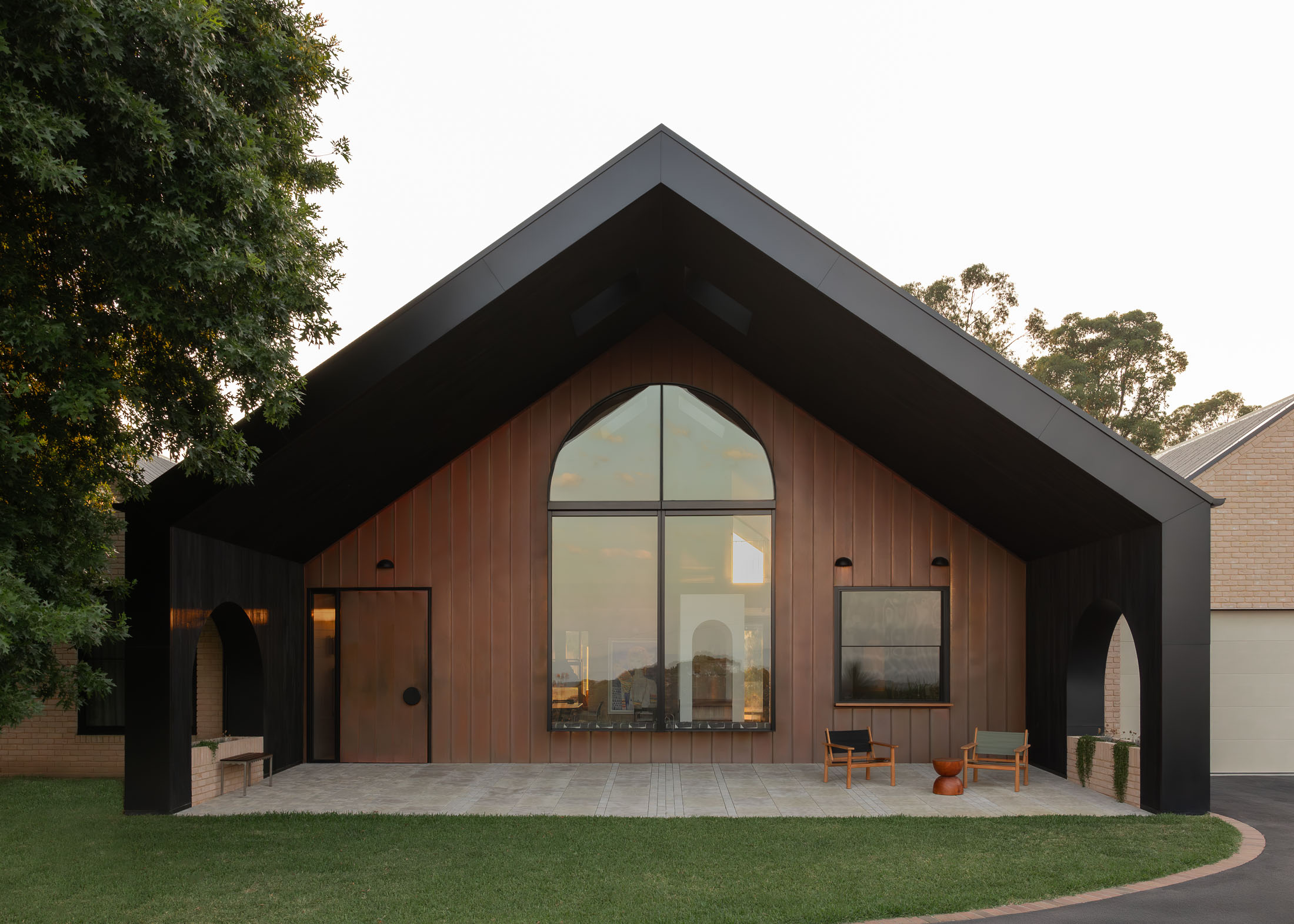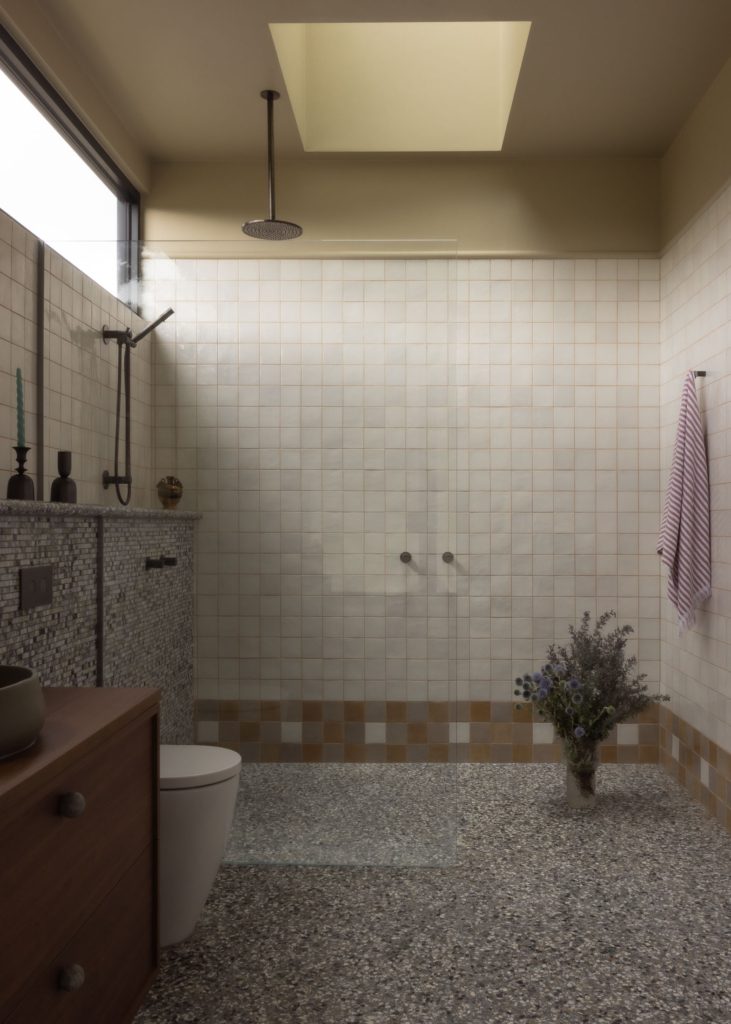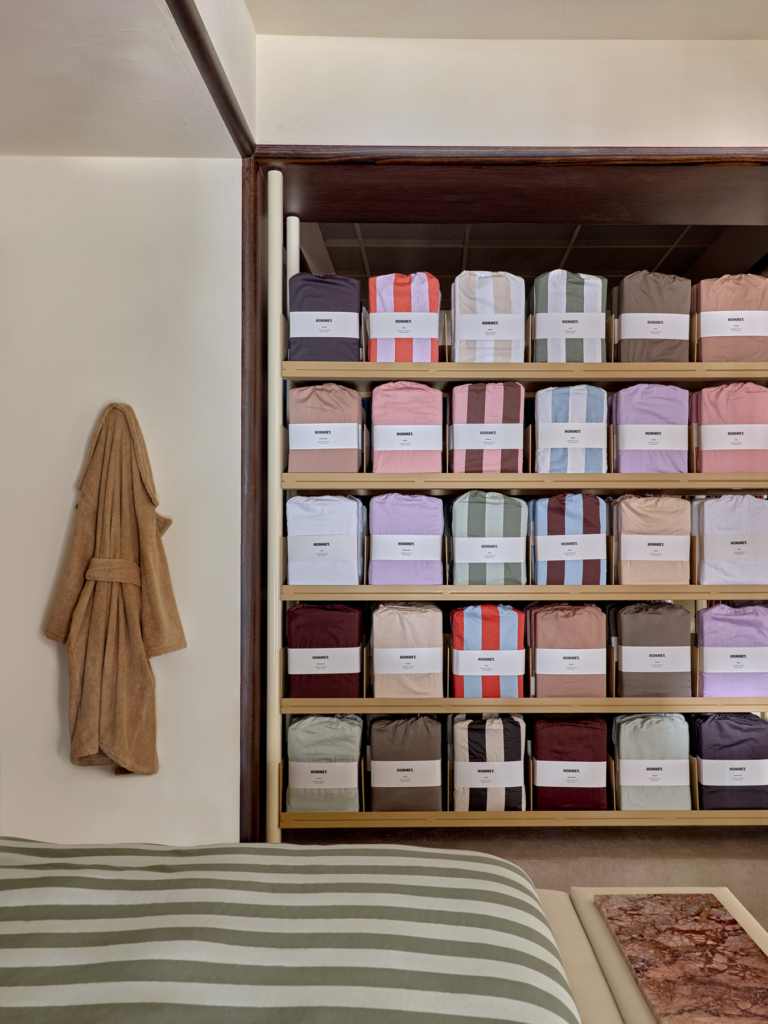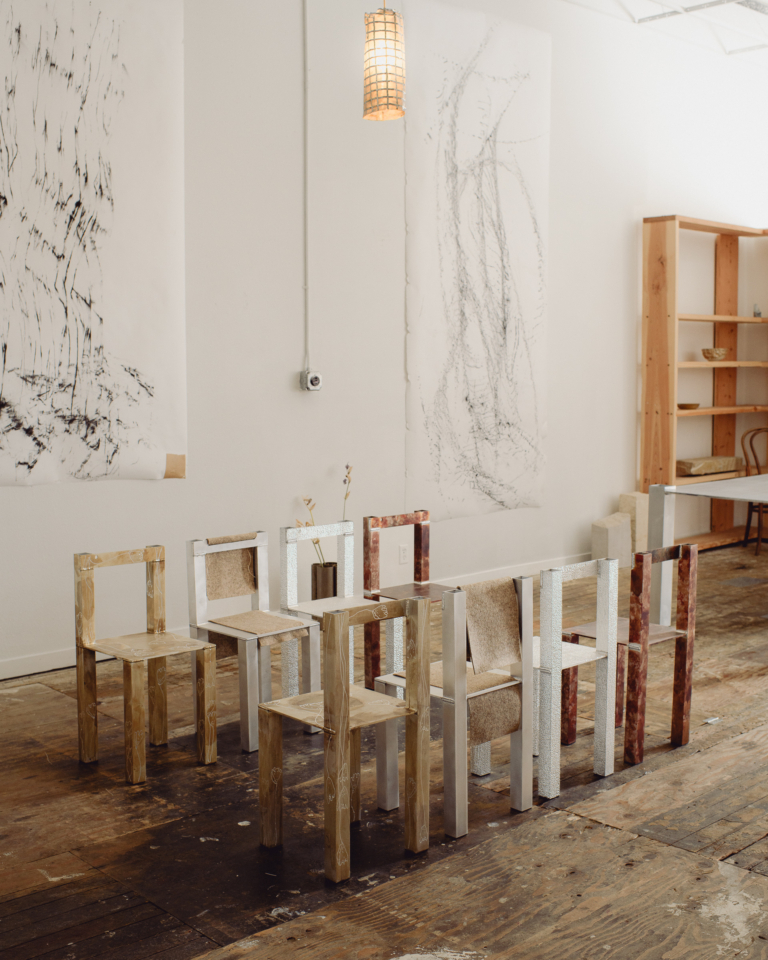
The Peach House by Loopea Design Studio
The Peach House offers a contemporary take on the Australian barn vernacular, enriched with brass and copper accents – a refined tribute to the client’s six-generation legacy in metal supply and craftsmanship.
After relocating from Sydney, a young family of four enlisted designer Lisa Luppino to craft a contemporary home that felt integrated with the rural landscape – all 240 hectares of a rolling pastoral site in the Yarra Valley. The project marked the launch of Luppino’s practice, Loopea Design Studio. As a starting point, she began exploring traditional barn silhouettes and sought to infuse them with a heightened level of detail, texture and craft, reflecting the client’s eclectic design sensibilities. The client’s background in brass and copper supply also became a guiding concept, inspiring The Peach House’s bold exterior, tonal palette and playful yet refined detailing.
The home’s triple-gable roofline anchors the home within the surrounding farmlands, which is dotted with barns and sheds. Charred black wall cladding creates a graphic presence while offering resilience against bushfires, contrasted by rich, standing-seam copper cladding to the front facade and pivot entry door. A five-metre-high arched window captures sweeping views to Mount Dandenong, introducing an elegant architectural motif that recurs throughout The Peach House. “Arched openings frame expansive sightlines and intimate interior moments,” says Luppino.
Inside The Peach House, the owners sought both openness and intimacy, with distinct yet connected spaces to gather as a family. Loopea Design Studio embraced architectural geometries to define the large home as a series of interconnected zones, thoughtfully oriented to maximise natural light and views. Tumbled cobblestone paving extends from the driveway through the home’s main spine, connecting a central, light-filled atrium to the northern bedroom pavilion, rear rumpus room and alfresco zone. The paving wraps the hallway banquette seat to form monolithic window ledges, creating a continuous textural surface illuminated by light. “The sun’s movement throughout the day reflects across the lustrous flooring, offering a warm and inviting atmosphere through this central axis,” says Luppino.
“The sun’s movement throughout the day reflects across the lustrous flooring, offering a warm and inviting atmosphere through this central axis.”
At its heart, The Peach House’s double-height atrium lends a sense of grandeur to the kitchen and dining spaces, which are bathed in natural light from an array of skylights and oriented towards sunset views across the valley. The kitchen’s blush-toned marble benchtop, finished with a triple-stacked bullnose edge, melds into a timber-topped breakfast bar on a brass-wrapped pedestal base: “A playful take on a traditional butcher’s block,” says Luppino. Black timber veneer cabinetry mirrors the external cladding, while exposed steel beams and track lighting add industrial inflections. A barn-style sliding door reveals an expansive butler’s pantry, laundry and mud room, where peach-toned cabinetry, bullnosed terrazzo benchtops and a red travertine-tiled splashback create a vibrant and immersive atmosphere.
A central storage unit delineates the dining space, balancing separation and connection between zones. A bespoke banquette seat, wrapped in geometric fabric by Sydney textile artist Berny Bacic, extends beyond the pill-shaped dining table, offering flexible seating for larger gatherings. The steel-framed glass partition behind maintains visual continuity across the full width of the house, reaffirming its scale and affording a sense of generosity.
Grounding the main living space is a pale-peach brick wall, punctuated by a double-sided fireplace and arched niches to store firewood, while a low-lying sofa and vintage armchair create cosy nooks to settle into. A floating staircase, finely detailed with brass cladding and a scalloped stair stringer, “transforms function into sculpture,” says Luppino. This striking form leads to a mezzanine loft, designed as an additional living space that can also act as an office, suffused with natural light. “The barn house vernacular is not forgotten, with a brick fireplace rising through the space, complemented by gold-hued carpets and arched, silver Birdseye veneer cabinetry.”
The Peach House’s tactile palette extends into the private spaces, celebrating the client’s affinity for texture and pattern play. In the main bedroom, golden grass cloth wallpaper and plush carpets recall the surrounding rugged landscape’s hues. In the ensuite, hand-glazed and mosaic wall tiles, terrazzo floors and warm timber cabinetry sit against an arched mirror, framed by a colour-backed mirror. The robe continues this layered sensibility, with a terrazzo-topped island replicating the kitchen’s triple-stacked bullnose detail, set against cabinetry, walls and ceilings drenched in a pale honey hue, forming “a transportative escape of elegance and comfort,” says Luppino.
In contrast, the kids’ bathroom takes a spirited approach, featuring peach-toned concrete basins, a matching freestanding bathtub and a delicate vintage chandelier. The rumpus room beyond embraces a casual indoor-outdoor feel, with blackbutt timber-clad ceilings and cobblestone floors. A vintage floor-to-ceiling, brass-fixed shelving system, sourced from local vintage house e Moderno, serves as a striking focal point, paired with a vintage armchair and vibrant ceramic tables.
Altogether, The Peach House playfully echoes the earthy tones of Hoddles Creek’s volcanic soils, “whispering to the copper-toned terrain and the rustic warmth of the Australian barn”, says Luppino. The client’s cherished art collection and a careful curation of furniture further elevates the interiors, forging a grounded yet unexpected home – one that celebrates spatial fluidity, craftsmanship and a dynamic, modern approach to rural living.
Building design and interior design by Loopea Design Studio. Architectural structural elements by AGC Design Drafting. Build by Hedger Constructions. Joinery by Grandview Kitchens.





































