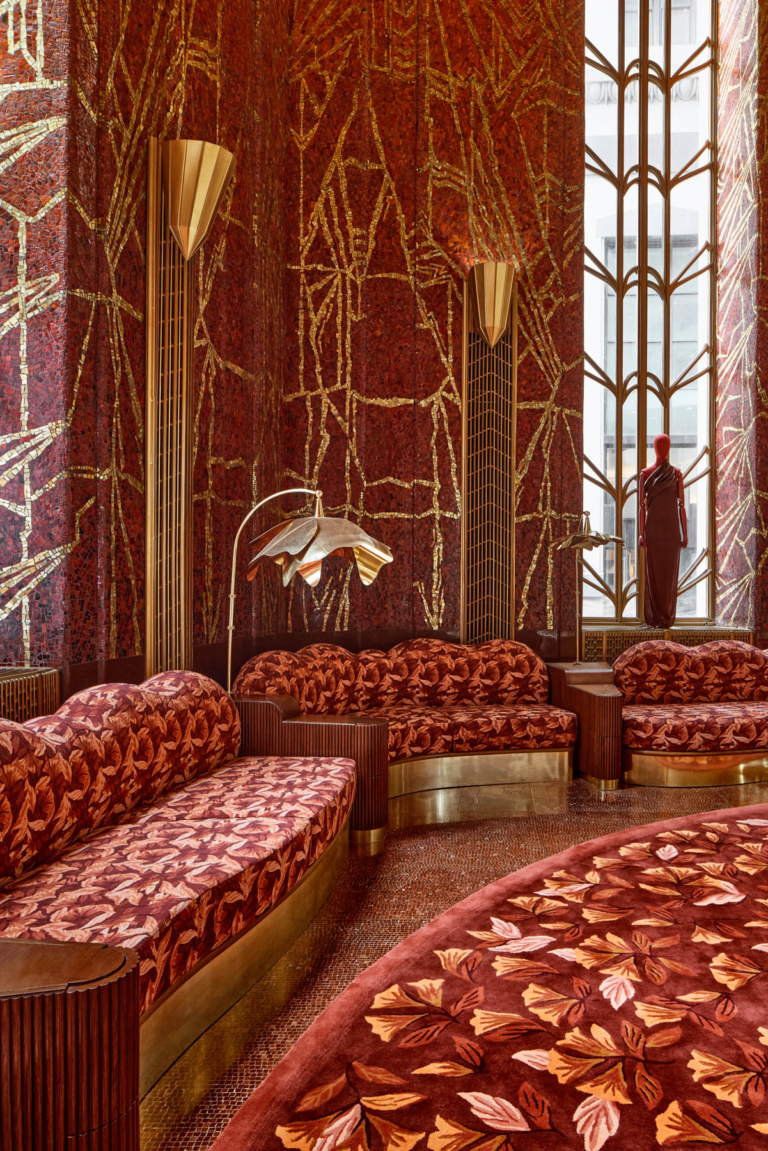
Celebrating Craft – Toorak Residence by Lucy Bock Design Studio
Responding to the home’s original art deco legacy, Toorak Residence celebrates craft and refined detailing. Lucy Bock Design Studio brings a heightened understanding of materiality and detailing to propose an enduring and timeless contemporary extension and renovation.
Toorak Residence sees the renovation and extension of the existing 1930s home through a contemporary and deliberately minimal lens. With no remaining period details to preserve, the approach to create an enduring home for its current custodians focused on the future. Originally designed by Melbourne architect Marcus Martin, the home was conceived during the Art Deco movement and its progressive expression of geometry and articulation of craft could be seen throughout. Lucy Bock Design Studio reinterprets these gestures through the focus on highly crafted details, select materiality and through the clearing of ornamentation to allow for a richness of layering.
Located in the same-named inner south-eastern suburb of Melbourne, Toorak Residence sits among familiar heritage homes of the Victorian, Edwardian and Art Deco periods. Unlike many of its neighbours, the approach takes on a more contemporary interpretation of the home’s proportions and details. The restraint and redirection of focus onto the quality of the materiality allows the home to have a relevance beyond its current time. The layering of modern elements with clean lines creates a sense of calm, where muted tones provide the backdrop for intricate veining of natural stone and the lushness of textures throughout. The custom joinery also ties into this dedication to craft, highlighting junctions and tactile details.
Lucy Bock Design Studio brings a heightened understanding of materiality and detailing to propose an enduring and timeless contemporary extension and renovation.
Imagined as a home to capture a flow and movement, natural light moves in from full-height transparent glazing and internal steel-framed screens. Bringing light in from above, and deeper into the living area, are light wells carved into the ceiling. These elements mirror the formality of the space and add a sense of natural theatre to the internal experience. Although the home is spread over three levels, the renovation works took place on level one, opening and connecting the living and gathering areas to the outdoor terrace. As a nod to acknowledge the old and new converging, thresholds are expressed through steel framed glass doors, creating a visual connection and signalling change.
Layering neutral tones, pale oak herringbone flooring sets the foundation for the comprising elements to come together. Toorak Residence features painted impasto paint finish combine with Japanese brick tiles, grey painted oak joinery and the cooling qualities of natural stone. As well as conceiving and imagining the spaces and their tactile finishes, Lucy Bock Design Studio also brings together furniture, art, object and styling to infuse a sense of the personal throughout. The resulting home radiates sophistication and is a true interpretation of timelessness, while still being both present and crisp.

























