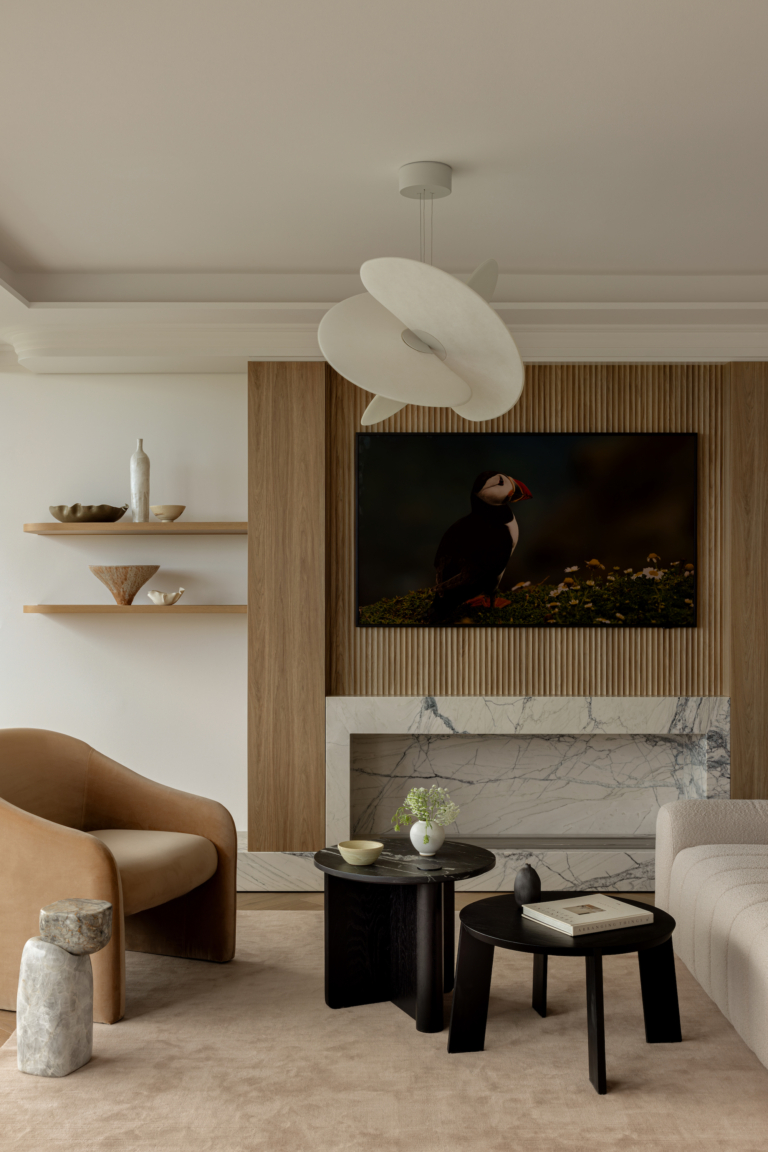
Elevated Living – Tree House by Madeleine Blanchfield Architects
Inverting the traditional residential plan, Tree House flips its two levels to elevate the living areas, flooding them with natural light and positioning them in the treetops. As her own home, architect Madeleine Blanchfield has taken the opportunity to rethink the expected and instead respond directly to the site and the way her family lives.
Located near Bronte Beach, Tree House sits on a steeply sloping site, and, as the architect’s own home, it provided the opportunity to rethink the expected and literally flip the traditional home on its head. Spread over its two levels, the plan is inverted to place the living spaces on the upper level, allowing them to be filled with natural light and sit snuggly within the treetop canopy. Tree House is a compact and clearly articulated home, with an efficient program and planning to suit. With a modest budget, the core focus was the internal interaction of its inhabitants and the home’s engagement with nature beyond. Each room has its own access with the surrounding landscape, from varying angles and deliberately multi-directional aspects. On the upper level addressing the southern aspect, windows are placed to allow ample light inward. A custom picture window also allows for an immersion in the sunset view, while high level openings encourage light in from all directions. Through these uninterrupted sightlines from inside to out there is a play on dimension and depth, allowing the eye to assume the space is larger and extends beyond the building envelope.
Radiating from a central circulation core, each of the internal spaces are created based on a desired mood and an inherent flexibility of space. Within the upper living room floor, the idea that any area should be uni-functional was discarded and instead large-scale sliding doors allow for the expansion and contraction of space. The surrounding 360-degree views and intentionally high internal ceiling heights emphasise the sense of scale. The use of raw materials and a restricted palette creates a sense of calm, and the abundance of natural light allows for less reliance on artificial lighting and heating. At the core of each of the comprising elements is a diffusion between inside and out and a sense that all functions of the home and family life can and should be able to be explored to the extents of a site.
A project founded on the idea that a home should exist beyond the built form, Tree House is a home enriched through its engagement with the surrounding garden and landscape.






























