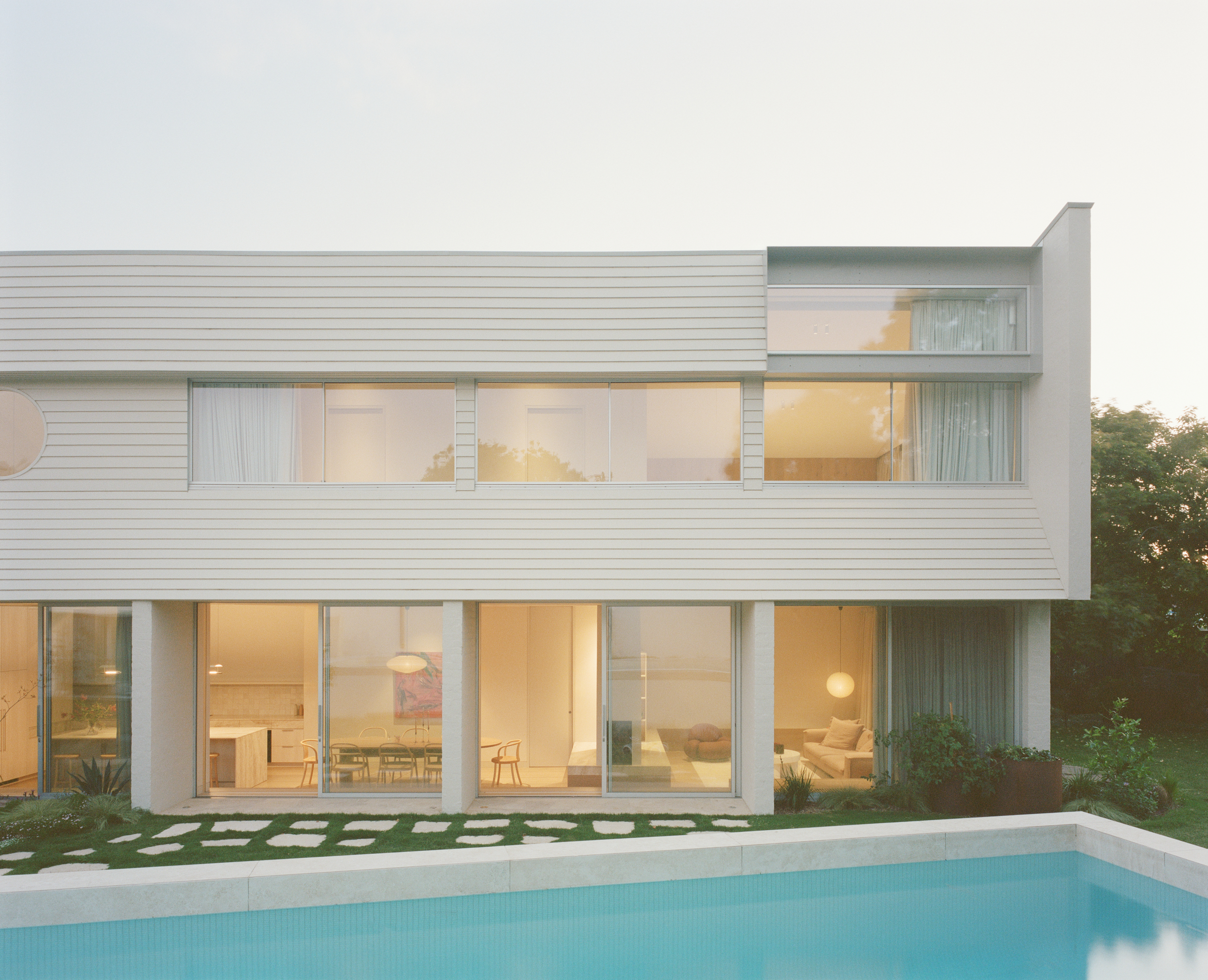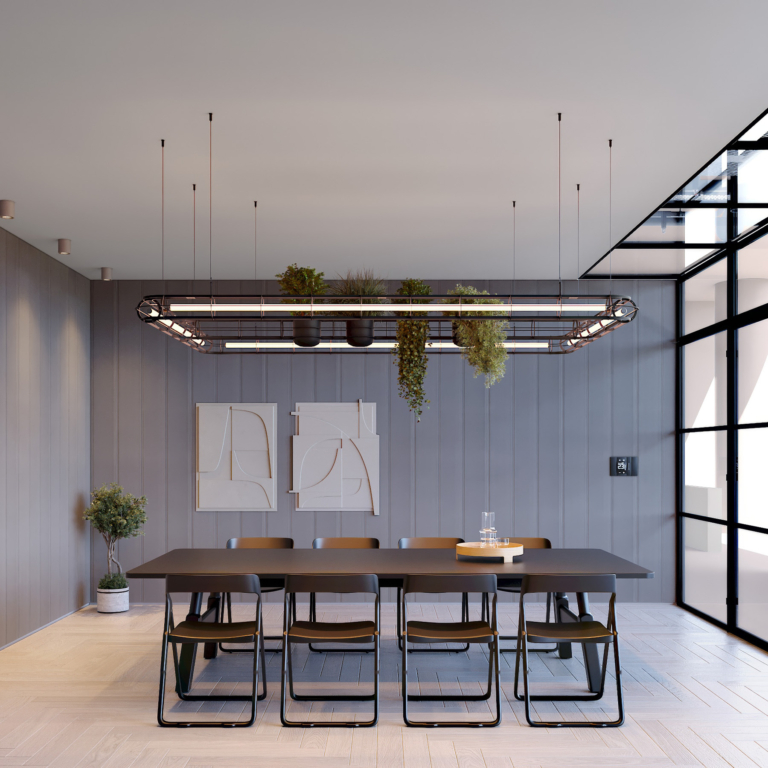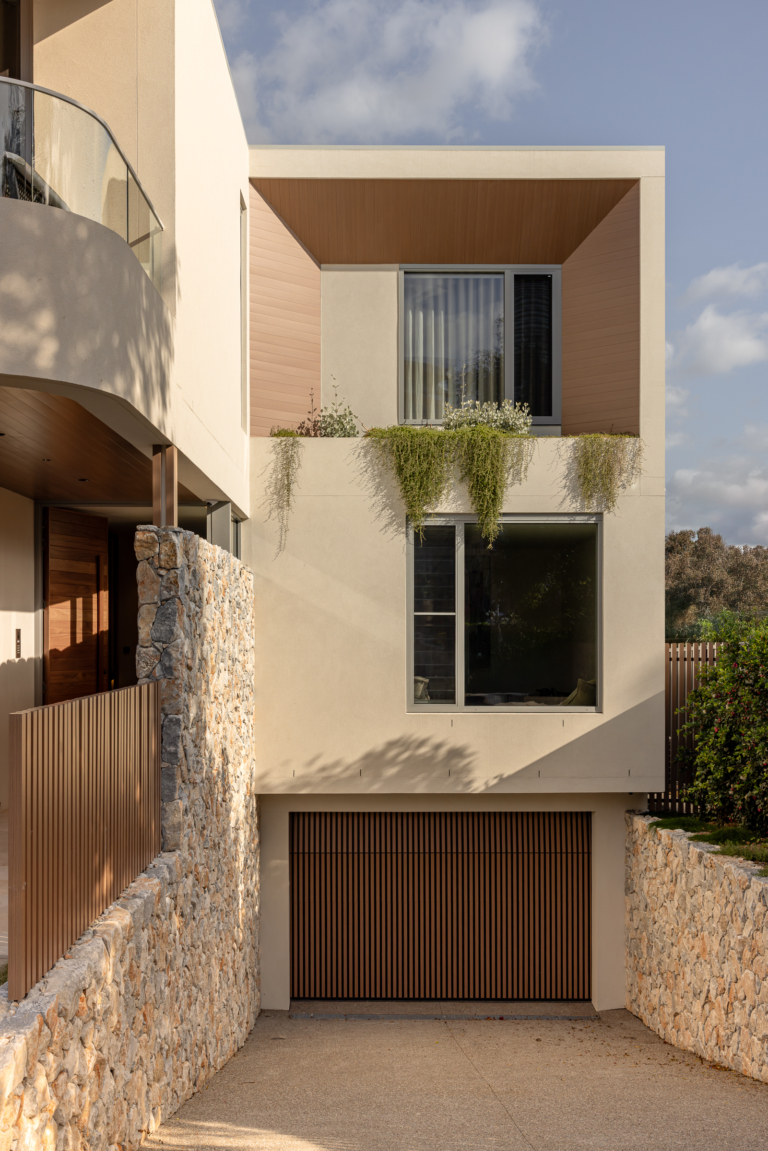
Two Parts House by Sonelo Architects
In Two Parts House by Sonelo Architects, two crisp, wedge-shaped pavilions create a striking coastal retreat for a growing family and their guests.
Perched on a tranquil site overlooking a park and shaded by mature trees, Two Parts House is a serene coastal sanctuary that speaks to intimacy, clarity and sophistication. Located in Mornington – a region characterised by its proximity to Port Phillip Bay and known for its generous residential blocks and established landscaping – the home subtly echoes its surroundings while offering something distinctly new.
Designed for a young couple – one from Sweden, the other returning to their hometown of Mornington – the house was conceived as both a place to start a family and a space to host overseas guests. The program is split accordingly: a main dwelling and a detached guest wing set obliquely to each other, with each zone having autonomy in both acoustic and functional terms.
“The idea of the guest wing being separate from the main house resonated with us early on,” says Wilson Tang, co-founder of Sonelo Architects. “It gives those spaces freedom and also helps the house sit more gently in the streetscape. The objective was also to break down the scale and provide transparency – a glimpse through the entry pavilion into the courtyard from the street – without negating the privacy of our clients.”
The two pavilions are linked by an entry spine that opens to a wedge-shaped courtyard, setting the tone for fluid circulation throughout. From here, one moves into a partially sunken living area anchored by a double-sided fireplace and overlooked by a soaring, double-height kitchen. Above, bedrooms are arranged around a central void and connected by a bridge that floats between volumes of light. Architecturally, the response is as poetic as it is pragmatic.
“A significant aspect of the brief was the clients’ clarity and their appreciation for simplicity, beauty and functionality,” explains Tang. “They value being able to celebrate the everyday routines and chores, the intangibles [like light and serenity] and the tangibles [like texture]. The architecture and interiors put emphasis on the flow, materiality and robust, refined detailing. It is very much a reflection of how they live.”
The clients came to Sonelo Architects with moodboards “filled with Swedish refinement, Mediterranean charm and Australian beach shacks”. Weaving a common thread through these visual cues, the architects drew inspiration from Mallorca limestone – a material that holds personal resonance for the couple – refining it through a distinctly Australian lens. The result is a layered yet cohesive interior: Beauford crazy paving from Eco Outdoor, White Smoked oak flooring by Royal Oak Floors, lime-washed walls, linen-textured curtains and Artedomus Sareva quartzite and Veneziano tiles. A stand-out moment is the main ensuite’s vanity, where two integrated stone basins are arranged back-to-back – “an informal yet romantic layout”, as the architects describe it.
There are many other moments of gentle delight: a sunken plinth that morphs into steps and seating; a bean-shaped garden by Peachy Green that dances between architecture and landscape; and a canyon-like porch that frames the journey inside. “What we’re most proud of is how everything comes together,” says Tang. “The planning, the detailing, the light, the flow – it feels effortless, which is always the goal.”
Architecture by Sonelo Architects. Build by Ongarello. Landscape design by Peachy Green. Landscape construction by Webber Landscapes. Crazy paving by Eco Outdoor. Timber flooring by Royal Oak Floors. Stone and tiles by Artedomus.






















