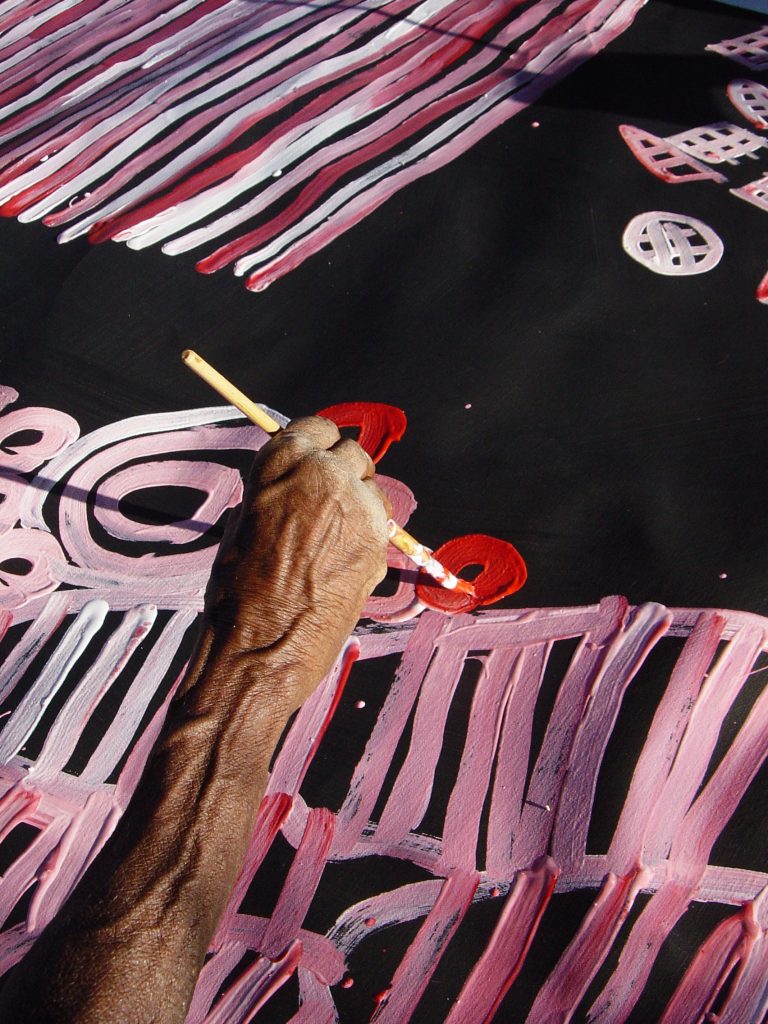
Where the Mountains Meet the Sea
Situated in vibrant grasslands and slanting mountains pouring into the coastal Illawarra region of New South Wales, Fergus Scott cleverly combines the idyllic location with the epitome of a family home.
On fifty acres of Australian soil, The Farm has panoramic views of the coastline, countryside and mountains creating a distinctive sense of tranquillity from every perspective of the house.
The Farm, as the owners call this project, finds itself amongst pristine beaches and between erosional environments. Therefore, an architect and excellent builder were essential to ensure that the high level of craft and quality was a priority in the scope of the project. Most of all, the essence behind this project was to construct a piece of architecture that places the occupant’s lives and wellbeing at the core of the development and a house designed to inspire people into the landscape both visually and physically.
The design of this family holiday home was ingeniously thought out, meeting the strict brief of a Sydney couple accommodating for their immediate and extended family of up to thirty members. As a tight-knit family they were known to entertain and holiday together with their loved ones, so the perfect balance between communal and privacy was essential. This aspect was not only practical but allowed for open living plans intertwining with the wilderness of Illawarra, with indoor and outdoor seamlessly blending together to truly identify with its location. Months before the end product, both Fergus Scott and the occupants carefully schemed out where the building would take its place and where each room would identify with its unique view both communally and privately.
When approaching The Farm residence you are faced with a sequence of four pavilions joined together to unite the communal areas such as the courtyard, pool and alfresco areas. Each pavilion embodied with eight north-facing bedrooms with ensuites, a laundry and a rumpus room placed symmetrically on the land. This positioning and design was essential to allow the individual to feel at refuge with the land and develop a sense of distinctive experiences in various parts of the home both privately and collectively.
Fergus Scott‘s design received a 2016 AIA Architecture Award for Residential Architecture. The AIA jury citation noted that ‘the house is a sophisticated exploration of the courtyard form. It harnesses the experience of an outstandingly beautiful site, offering shelter and a variety of spatial experiences to fundamentally enhance the well-being of its occupants’. Therefore, the positioning and the selection of materials were both fundamental within the landscape and development of The Farm and had been addressed successfully.
The connection between place and elements was reinforced by Fergus’ selection of materials as his notion was to source materials that would weather gracefully and look better with age within its site. In order to achieve this, Fergus Scott together with Join Constructions anchored the building to its landform displaying an environmentally friendly home using ecological elements to help blend in with its location. These included rammed earth walls that are known to not only produce energy efficient indoor living conditions throughout the year but also respires well within its milieu. Another ecological material used was soft zinc roofing which aids protection whilst deflecting the winds of Illawarra; off-form concrete, weathered hardwood lining, decking and fine copper and brass detailing also feature throughout the development. This thoughtful use of materials allows for the building structure to effortlessly combine and blend with its environment and tolerate the elements of the highly exposed site without overlooking a beautiful design.
With breath-taking views surrounding the dwelling, the built form, services and colours had to be carefully designed and placed to not disrupt its design scope and location. In order to overcome the issues of its positioning within the fifty acres of land, Fergus Scott provided a sense of sanctuary designing the home with a monolithic structure, but at the same time separating the strong segments to help break away from the dominance of its form. Hence, the built form emerges as if it has been naturally formed into the landscape over time rather than disrupt the picturesque land.
Fergus Scott and Join Constructions designed and constrained all services of the home to be built directly under the house to a streamline and minimalistic design of the overall home. This allows for everything to be accessed via a tunnel allowing for a cleaner and a de-cluttered environment. With the mindfulness of the surrounding environment a neutral and earthy colour palette was also needed to compliment its natural surrounding elements. With its dominant form these colours helped the building naturally blend in with the coast, mountains and countryside allowing for a visually appealing structure.
With the appreciation and respect for the built form, environment and materials, The Farm is an ingeniously well-crafted project that is not only the epitome of a family home but also the epitome of an ecological home that is considered an amazing development in the midst of Australia. From every entrance of the house and from every window, its considered picture perfect and crafts the essence of the ideal family home. A timeless home that will grow with its natural surroundings and elements and will forever grow and mellow with warmth and love for the occupants and their family’s future generations.
Words by Athena Regos.
Photographed by Michael Nicholson.





































