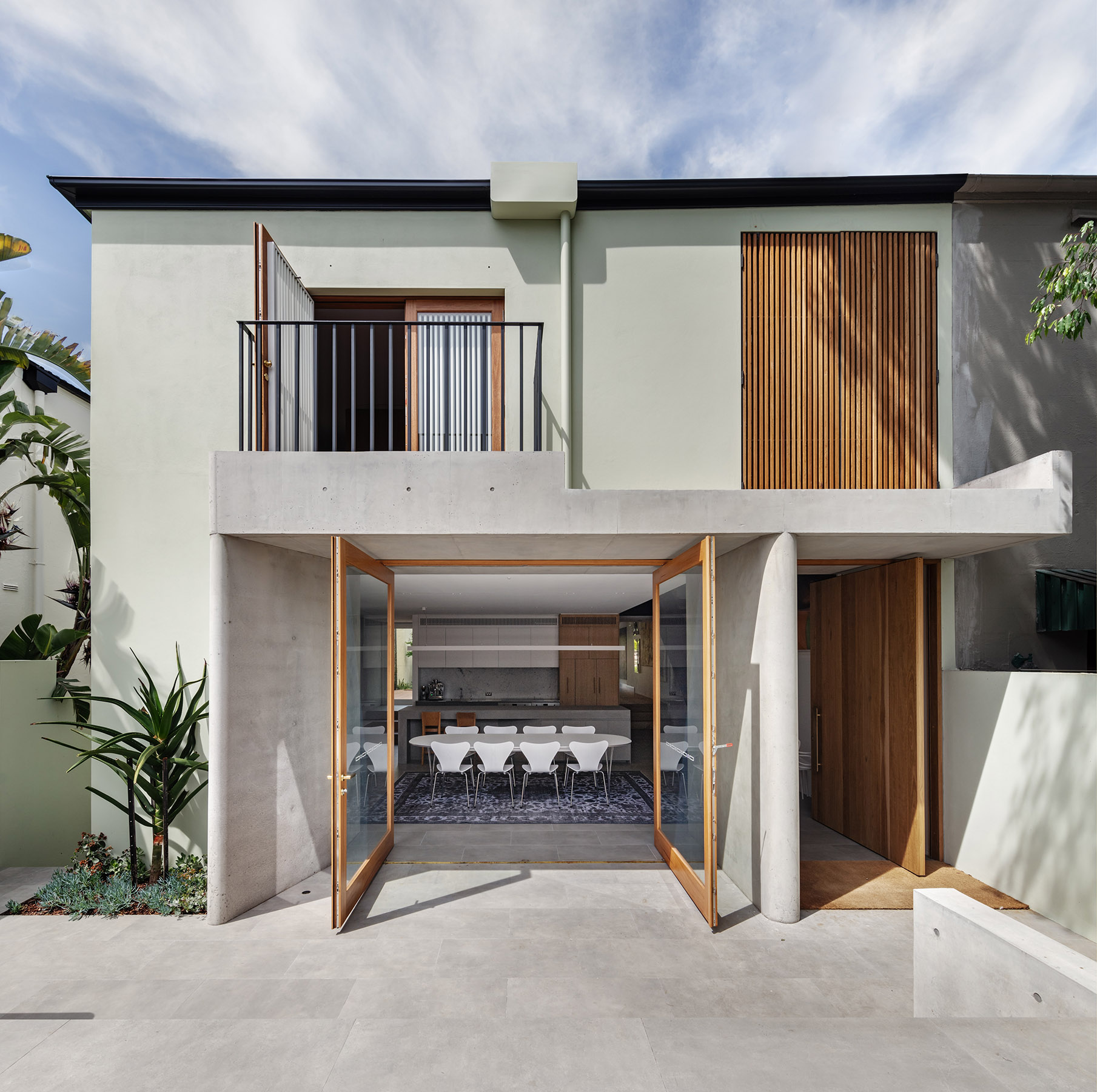
Reinforcing Existing Expansive Volumes - Woollahra House by Nobbs Radford Architects
Reinforcing the expansive existing volumes, Woollahra House sees the opening-up of the original 1860s semi-attached terrace to create a series of contemporary living zones. Sean Radford of Nobbs Radford Architects speaks to their process.
Accessed from two vantage points with dual street frontages, Woollahra House is essentially the opening-up of an existing semi-attached terrace house in Sydney. Flanked by similar typologies, there are the expected constraints which inevitably affect scope. Nobbs Radford used the existing structure as muse for the resulting form. At the center of all design direction was an outward approach, with an emphasis on connection and thresholds. Sean Radford says that, “the in-between spaces are what are important to our work,” and continues, “we consider these spaces an opportunity to connect with the environment whilst maintaining a sense of enclosure.” He goes on to reference the colonnade or porch as a traditional and inspiring space, that forms the basis for how these interconnections take place.
Ingraining a contextually appropriate and important sense of arrival at both entries was also key. The external approach was to integrate landscape elements that complement the entry experience. Sean says, “the house is on a relatively busy road and traffic noise was also a consideration along with noise from the adjoining property.” He adds, “we worked with an acoustic engineer to devise the best solutions to (abate) all sources of noise.” The resulting large open living space at the rear was a reaction to this noise avoidance. Through a re-work of the (as Sean describes), “1860s creative bricklaying”, and the insertion of a new internal structural stair, the new design allows for a “draw on the classic in terms of proportion and scale.” Sean also says, “there was a deliberate direction with the aesthetic toward an Australian vernacular as opposed to the original Eurocentric details of the original house.”
Inspiration from the scale of the original, Sean says, “influenced the desire to work with a massive material such as concrete.” Along with timber, the weightiness of the concrete forms ground the large-scale glazing and other punctuated openings. Throughout, Sean says, “fine timber screens, both exterior and interior provide privacy and solar protection and filtered light.” Removing the original stair, relocating it and reimagining it allowed for a more holistic and broad-brush approach to planning. The resulting spaces are filled with light, and the visual connection is key to understanding the way historical architectural typologies can be approached.
“We consider these spaces an opportunity to connect with the environment whilst maintaining a sense of enclosure.”
One prominent feature that directly informs functionality is the built-in monolithic timber bench seating element and formed concrete tapered blade walls (opening to the rear), providing a contemporary nod and transition to the external. The main void then acts, as Sean says, “as a gallery for the owner’s artworks” and main connection point vertically. Built by Artechne, the palette combines concrete, oak flooring, blackbutt and cedar windows, stainless steel, Carrara marble and classic while tiles, creating a timeless and interpretable series of spaces.
Creating opportunities for light to enter the interior spaces was an integral component of connection. Through voids, openings and glazing, Sean says, “the design needed to counterbalance the western orientation, and timber framing was used to create continuity with the original window joinery.” A layered approach was instigated, where filtered and directional lighting was utilised throughout, adding depth and diversity to each space. One unique element is the evident storied approach to the interiors and selections, reflecting the clients’ personalities and journeys. Sean says, “there is an eclecticism that reflects our approach to site and client”. Through this, Woollahra House beautifully captures the intentional interplay of light and materiality.





















































