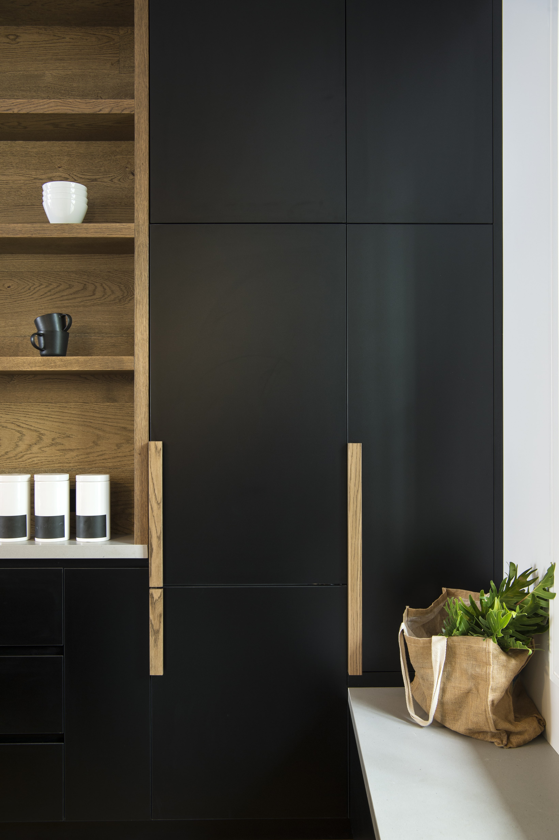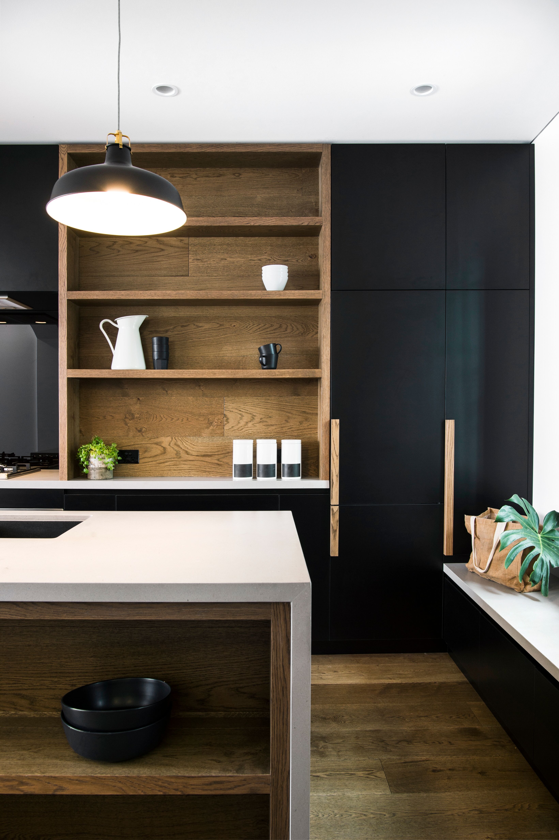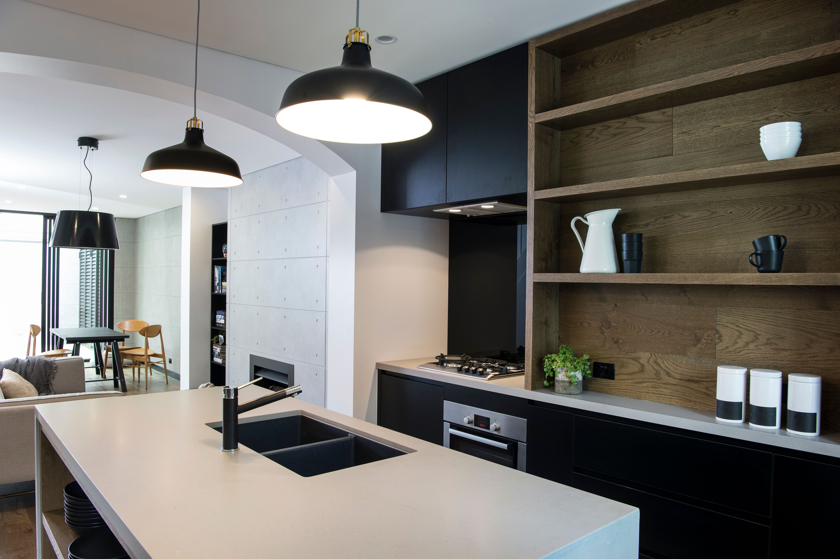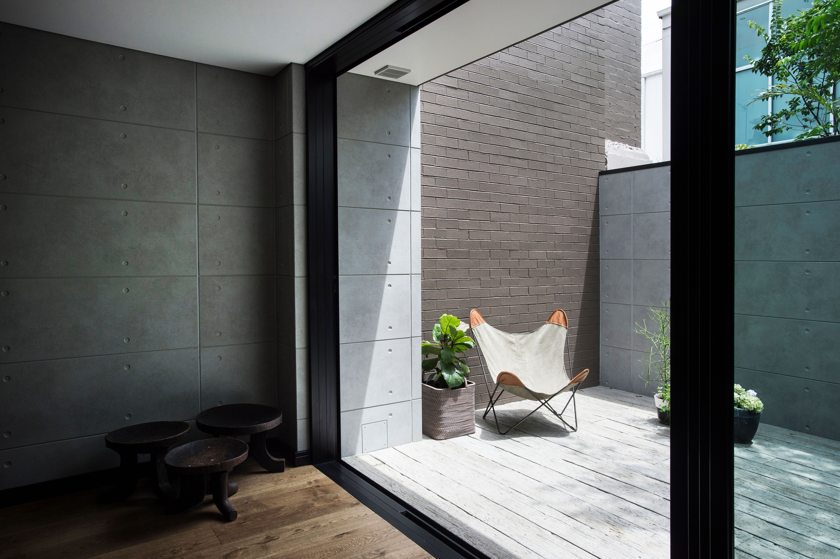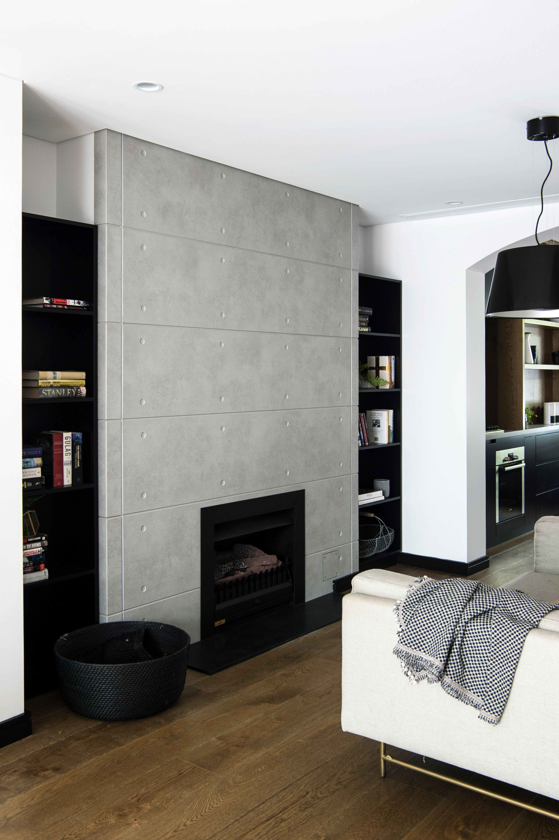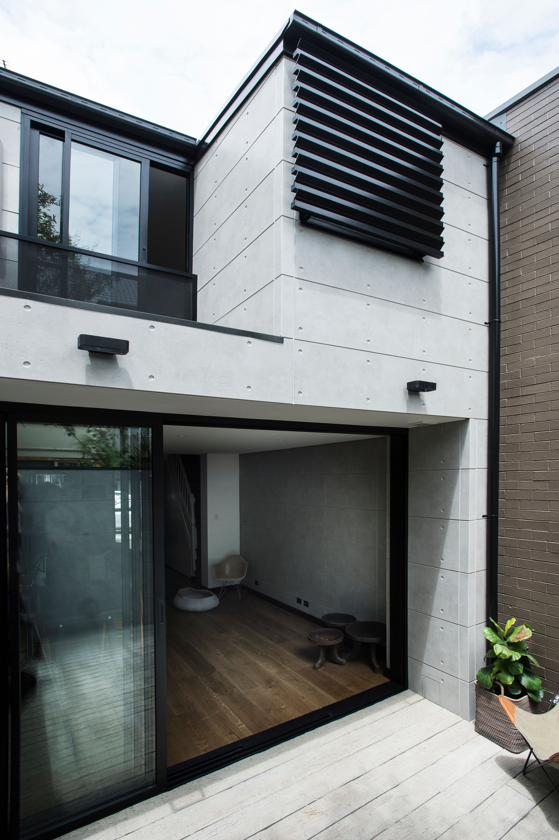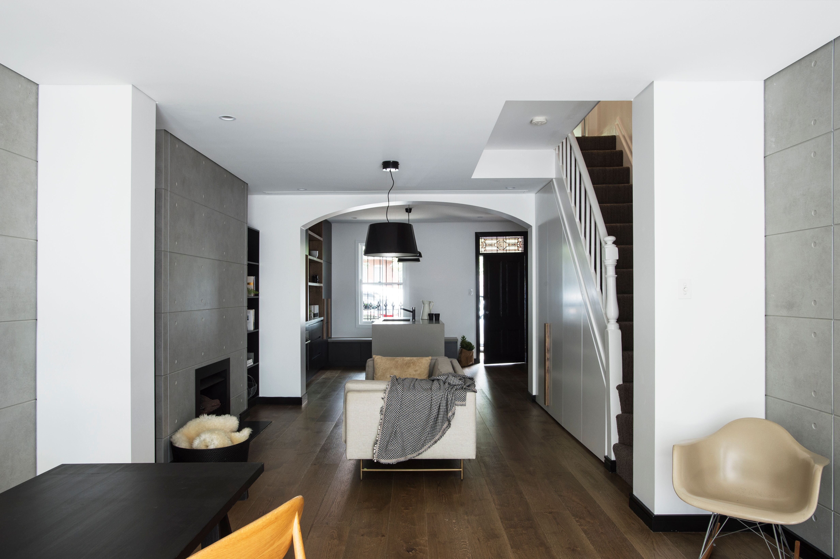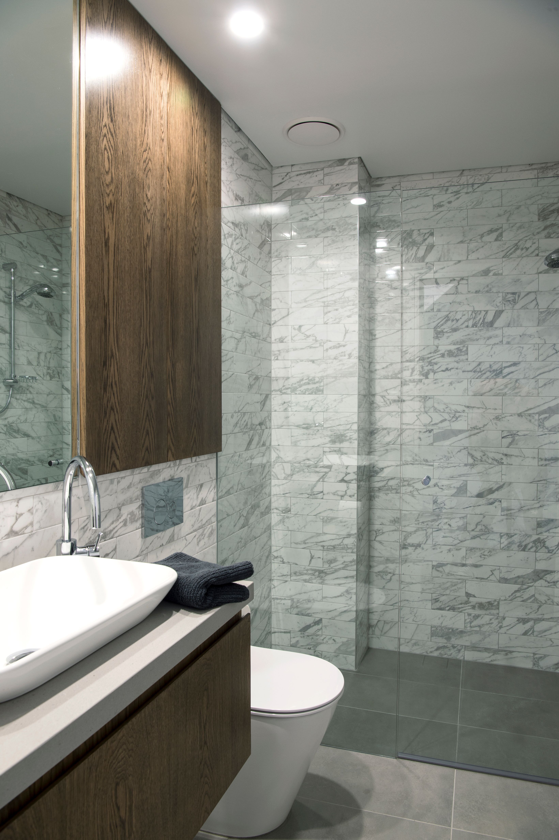A House for a Bloke
by Tash Clark Architects

The Bloke House by Tash Clark Architects is a tribute to a generation of young men who appreciate good food and design over the party lifestyle of their formative years.
The project started with a visually displeasing house full of students. It was dark , narrow, and structurally unsound. For this project Tash Clark broke the standard terrace layout by moving the kitchen to the front door. This worked architecturally, but it also worked socially. It allowed the client to put food and friends front and center in the house. The seat in the kitchen is so friends and flatmates can chat while he cooks.
Tash Clark also used a concrete sheeting material. The use of the same material internally and externally links spaces. It also felt much more like a man’s space. The rear courtyard was carefully minimal, so that the light crossing in the living room and bedroom was what the eye focused on.
To view more Tash Clark Architects Inspired Architecture Archives head to their TLP Designer Profile.
Keep up to date with The Local Project’s latest interviews, project overviews, collections releases and more – view our TLP Articles & News.
Explore more design, interior & architecture archives in our TLP Archives Gallery.
The Bloke House by Tash Clark Architects is a tribute to a generation of young men who appreciate good food and design over the party lifestyle of their formative years.
The project started with a visually displeasing house full of students. It was dark , narrow, and structurally unsound. For this project Tash Clark broke the standard terrace layout by moving the kitchen to the front door. This worked architecturally, but it also worked socially. It allowed the client to put food and friends front and center in the house. The seat in the kitchen is so friends and flatmates can chat while he cooks.
Tash Clark also used a concrete sheeting material. The use of the same material internally and externally links spaces. It also felt much more like a man’s space. The rear courtyard was carefully minimal, so that the light crossing in the living room and bedroom was what the eye focused on.
To view more Tash Clark Architects Inspired Architecture Archives head to their TLP Designer Profile.
Keep up to date with The Local Project’s latest interviews, project overviews, collections releases and more – view our TLP Articles & News.
Explore more design, interior & architecture archives in our TLP Archives Gallery.



