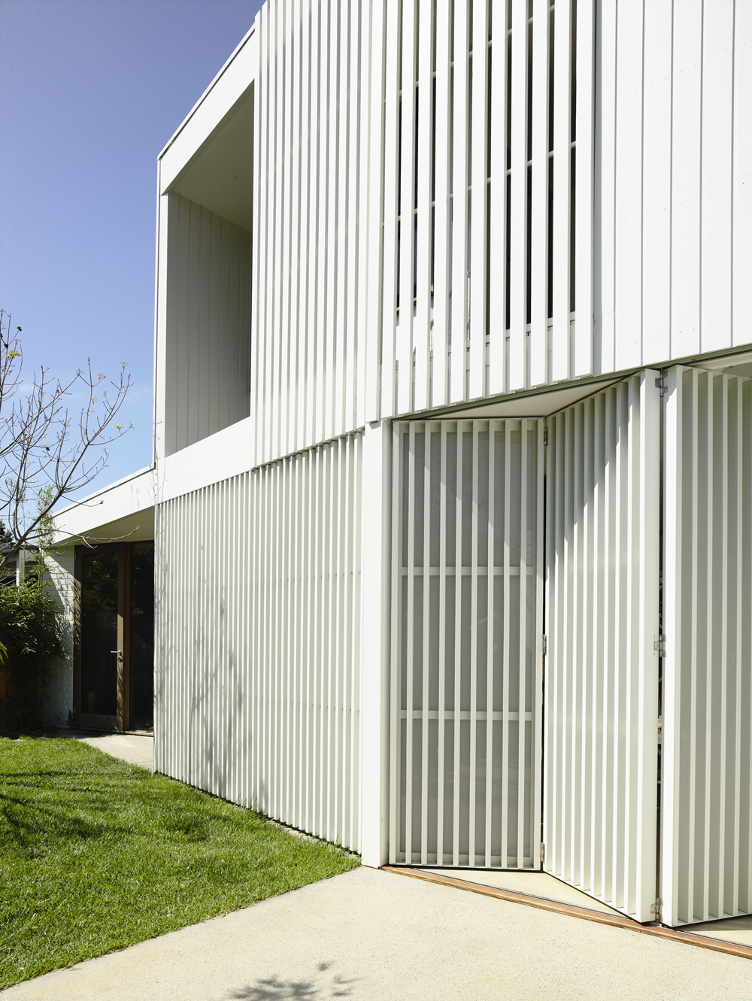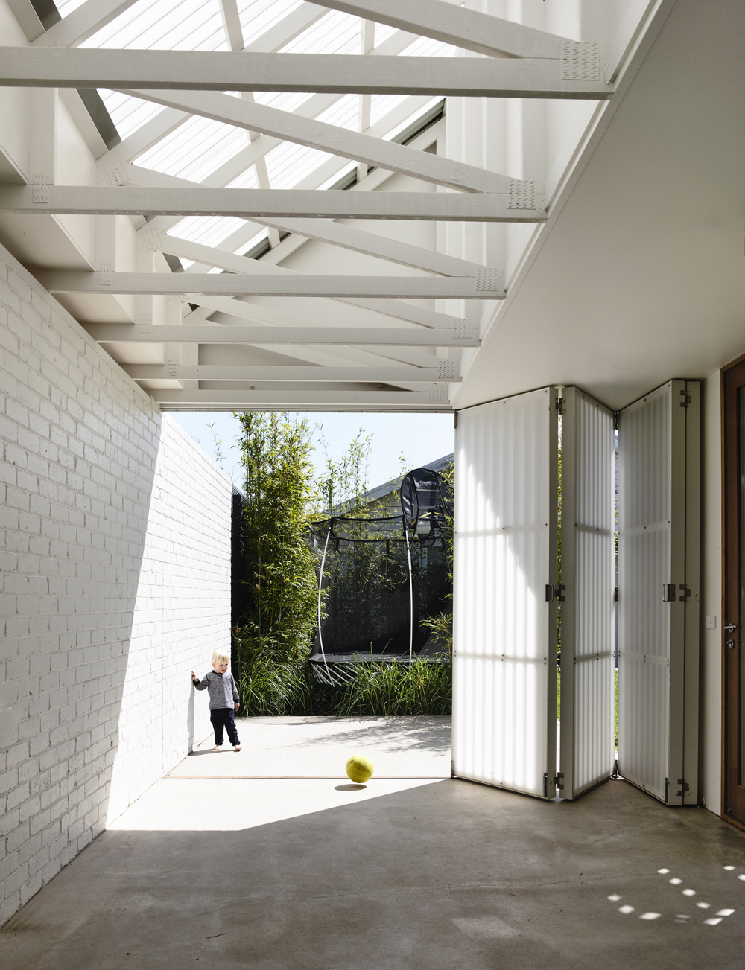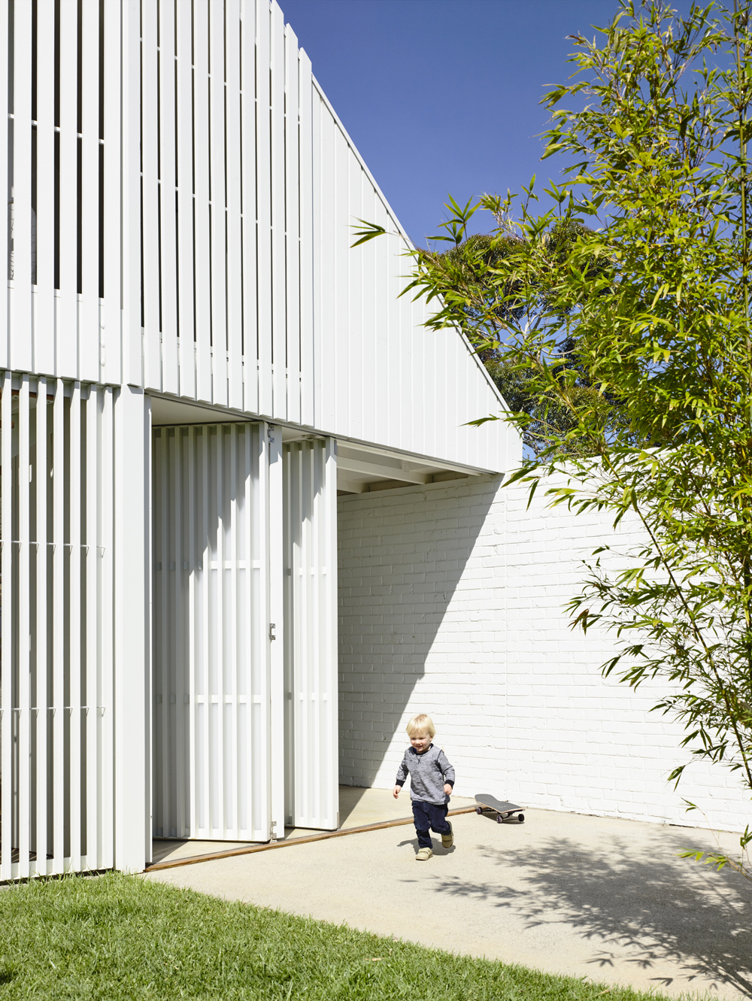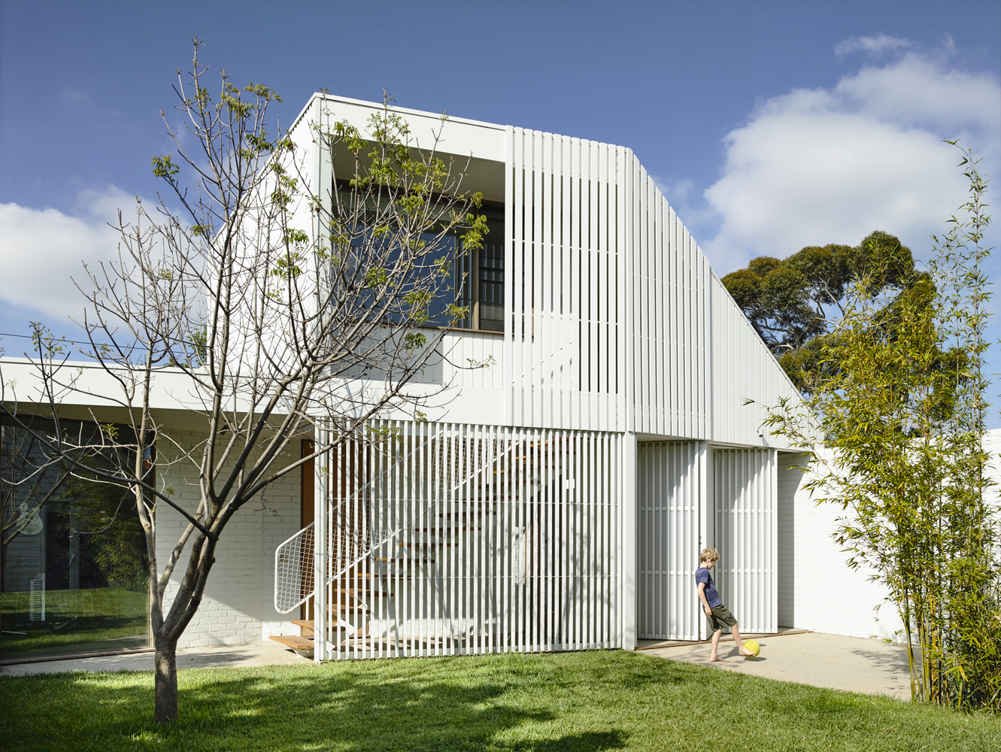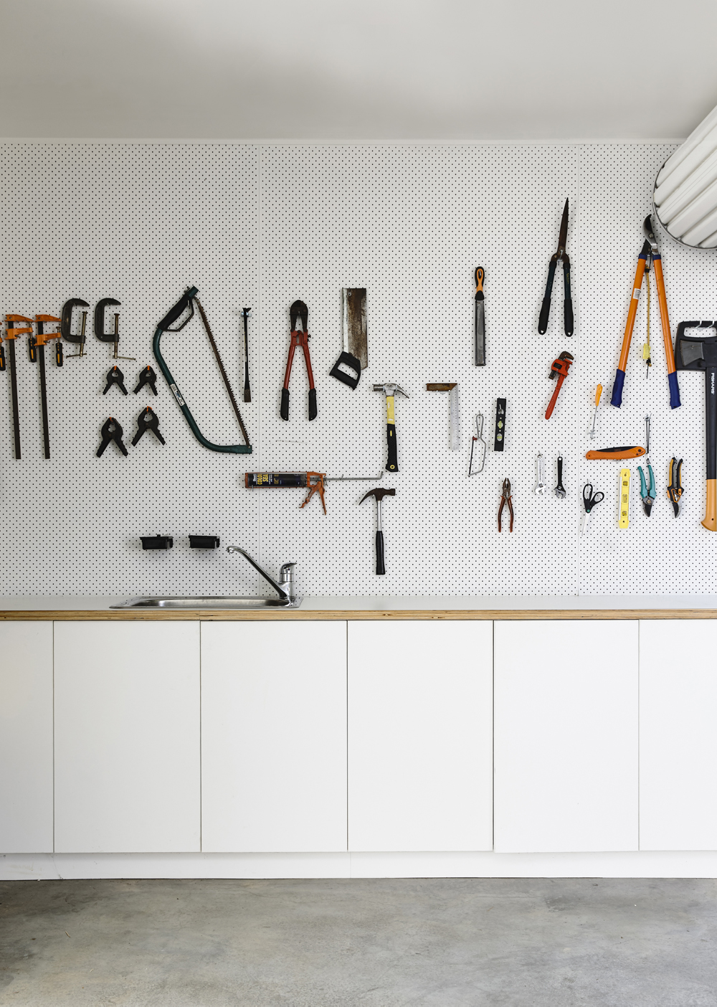Backyard Studio
by Figureground Architecture
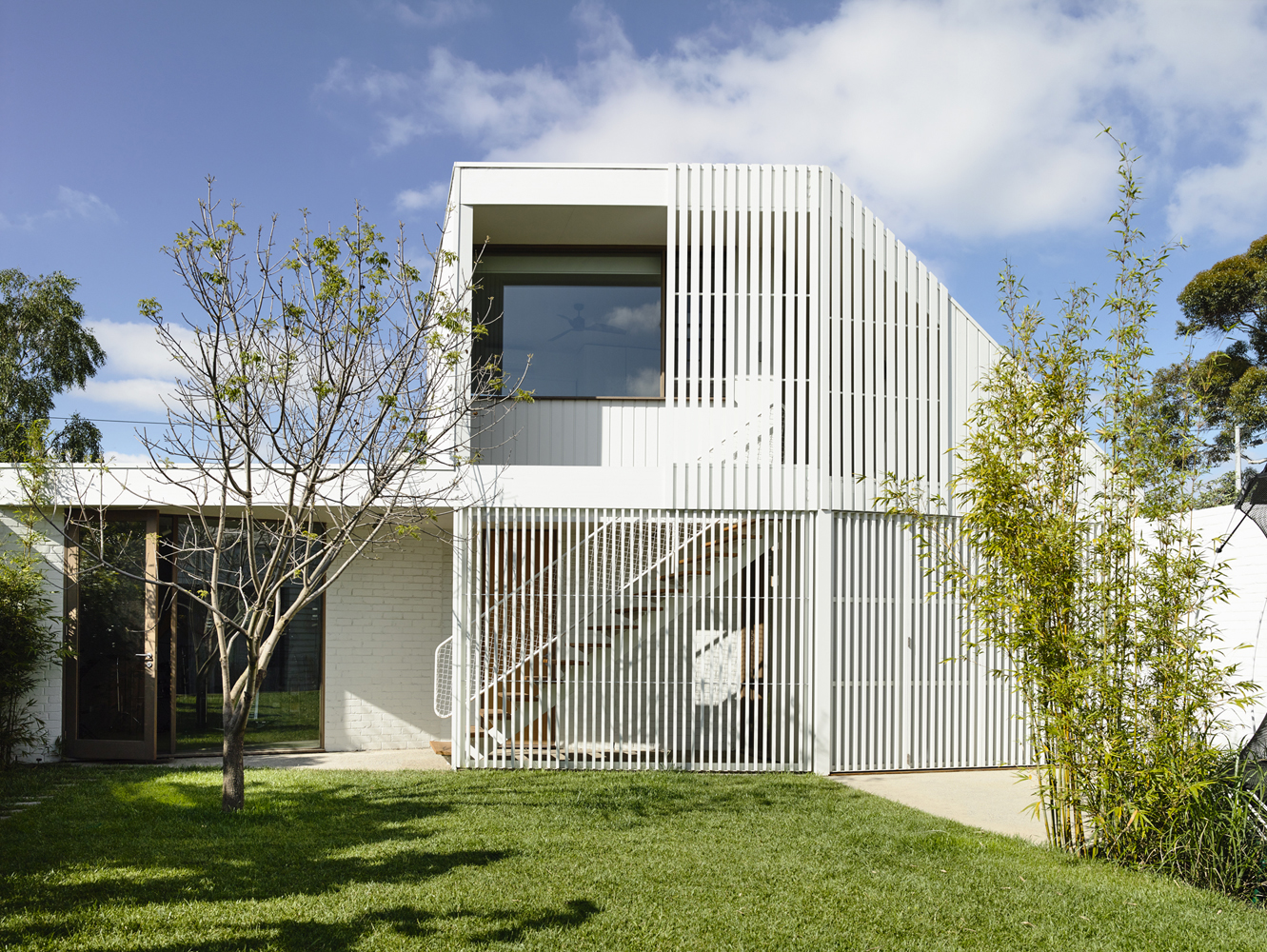
The Backyard Studio project by Figureground Architecture examines the evolution of the granny-flat / rear shed by offering a more meaningful and contributory ancillary structure to the suburban house.
As our endlessly expanding urban growth continues to place more value on inner suburban sites, so too does our desire to realise the full potential of our block. The Backyard Studio achieves this by reframing the backyard as an active social space and essential element of the family home. It also encourages a model of density sensitive to evolving family structures and multi-generational living.
The Backyard Studio by Figureground Architecture achieves this by reframing the backyard as an active social space and essential element of the family home.
The project brief was to provide an inner suburban dwelling with a variety of new spaces including a music studio, storage area, workshop, laundry, kids play room and self-contained guest room. The design response was to provide a separate building on the rear boundary of the south-facing property.
The Backyard Studio encourages a model of density sensitive to evolving family structures and multi-generational living.
The variety of program has been treated as a functional ‘kit of parts’ arranged within a compact 2 storey form. These disparate functions have been ‘wrapped’ in a north-facing, white timber skin which transitions from solid boards, to open battens and to operable panels depending on the need to weatherproof, screen sun or create flexibility between spaces.
Figureground Architecture have set a new standard for the design of the traditional Australian Granny Flat.
The white façade peels away from the building, working efficiently to expand the outer threshold, weatherproof external circulation paths, provide an eave for the north facing glazing and create an engaging visual depth. The upper level form is defined by a sloping roof, enabling a double-height space over the workshop below. Translucent roof sheeting filters the space with natural light, inviting occupants to work and play. On the laneway the building becomes a neutral white brick skin with a roller door opening, allowing direct engagement between public and private spaces.
Translucent roof sheeting filters the space with natural light, inviting occupants to work and play.
Backyard Studio by Figureground Architecture offers an alternative to the ‘box on the back’ approach, challenging the static nature of the typical yard and suggesting better use of the suburban block. By reinterpreting the shed / granny flat as a more adaptable and multi-functional addition Matt Rawlins and his team were able to better address the potential of existing external spaces and their ability to provide multi-generational benefits.
The Backyard Studio by Figureground Architecture was shortlisted in the 2016 House Awards for the outdoor category and took home the top honour in the 2016 Victorian Architecture Awards for small project architecture.
The Backyard Studio project by Figureground is ultimately an architectural exploration in bringing large families closer together.
To view more Figureground inspired architecture & interior design archives head to their TLP Designer Profile Page.
Keep up to date with The Local Project’s latest interviews, project overviews, collections releases and more – view our TLP Articles & News.
Explore more design, interior & architecture archives in our TLP Archives Gallery.
The Backyard Studio project by Figureground Architecture examines the evolution of the granny-flat / rear shed by offering a more meaningful and contributory ancillary structure to the suburban house.
As our endlessly expanding urban growth continues to place more value on inner suburban sites, so too does our desire to realise the full potential of our block. The Backyard Studio achieves this by reframing the backyard as an active social space and essential element of the family home. It also encourages a model of density sensitive to evolving family structures and multi-generational living.
The Backyard Studio by Figureground Architecture achieves this by reframing the backyard as an active social space and essential element of the family home.
The project brief was to provide an inner suburban dwelling with a variety of new spaces including a music studio, storage area, workshop, laundry, kids play room and self-contained guest room. The design response was to provide a separate building on the rear boundary of the south-facing property.
The Backyard Studio encourages a model of density sensitive to evolving family structures and multi-generational living.
The variety of program has been treated as a functional ‘kit of parts’ arranged within a compact 2 storey form. These disparate functions have been ‘wrapped’ in a north-facing, white timber skin which transitions from solid boards, to open battens and to operable panels depending on the need to weatherproof, screen sun or create flexibility between spaces.
Figureground Architecture have set a new standard for the design of the traditional Australian Granny Flat.
The white façade peels away from the building, working efficiently to expand the outer threshold, weatherproof external circulation paths, provide an eave for the north facing glazing and create an engaging visual depth. The upper level form is defined by a sloping roof, enabling a double-height space over the workshop below. Translucent roof sheeting filters the space with natural light, inviting occupants to work and play. On the laneway the building becomes a neutral white brick skin with a roller door opening, allowing direct engagement between public and private spaces.
Translucent roof sheeting filters the space with natural light, inviting occupants to work and play.
Backyard Studio by Figureground Architecture offers an alternative to the ‘box on the back’ approach, challenging the static nature of the typical yard and suggesting better use of the suburban block. By reinterpreting the shed / granny flat as a more adaptable and multi-functional addition Matt Rawlins and his team were able to better address the potential of existing external spaces and their ability to provide multi-generational benefits.
The Backyard Studio by Figureground Architecture was shortlisted in the 2016 House Awards for the outdoor category and took home the top honour in the 2016 Victorian Architecture Awards for small project architecture.
The Backyard Studio project by Figureground is ultimately an architectural exploration in bringing large families closer together.
To view more Figureground inspired architecture & interior design archives head to their TLP Designer Profile Page.
Keep up to date with The Local Project’s latest interviews, project overviews, collections releases and more – view our TLP Articles & News.
Explore more design, interior & architecture archives in our TLP Archives Gallery.



