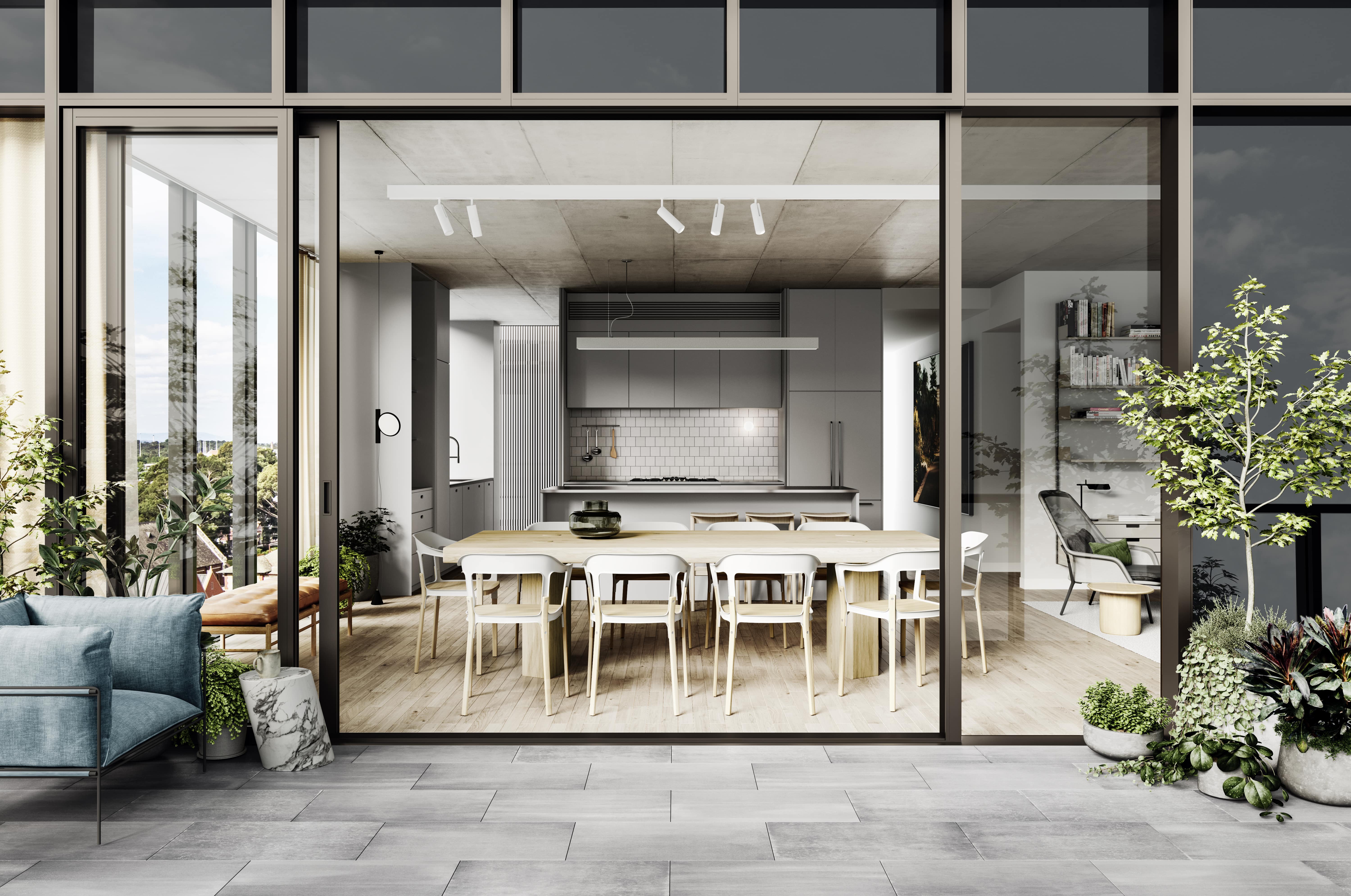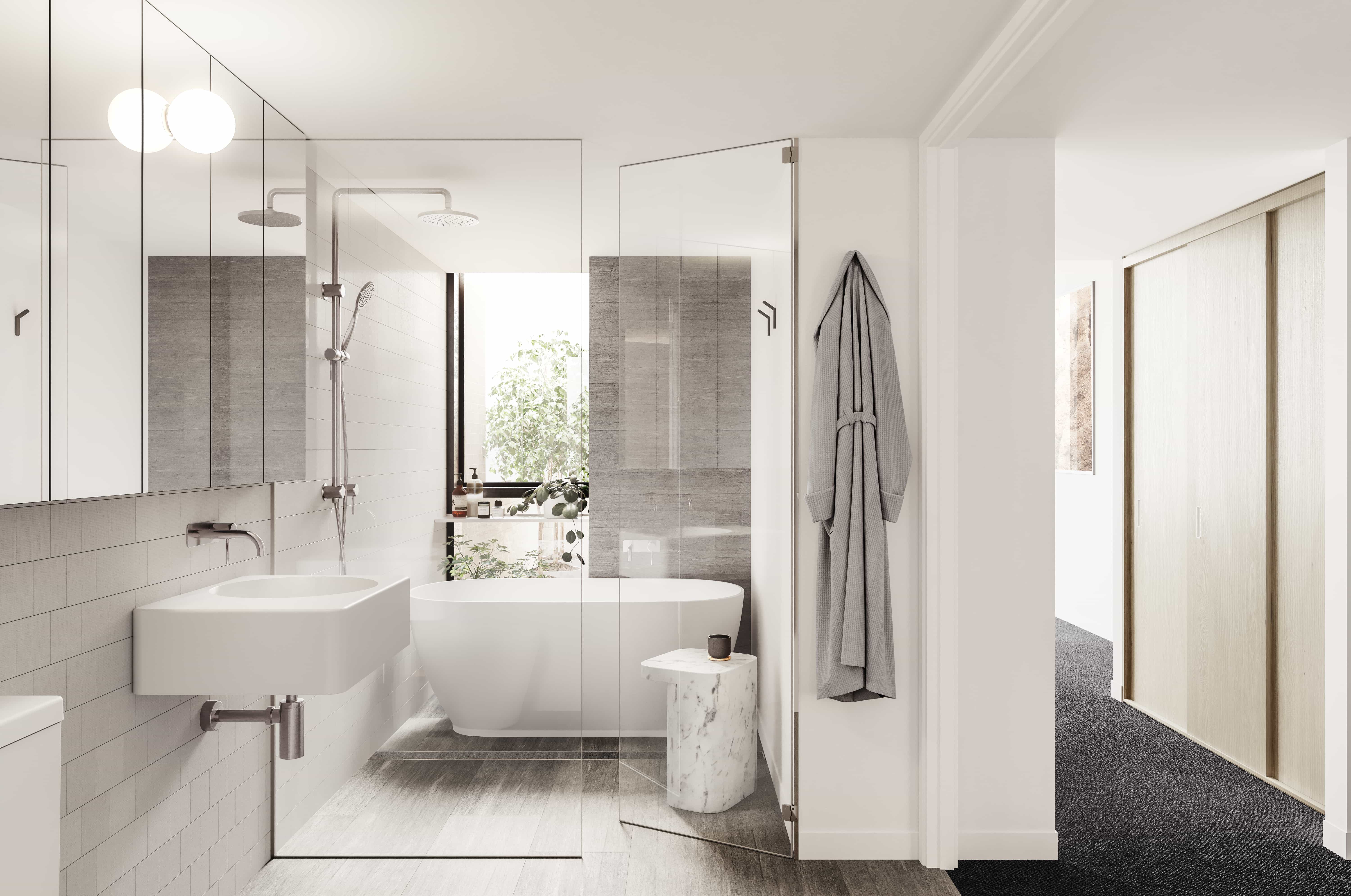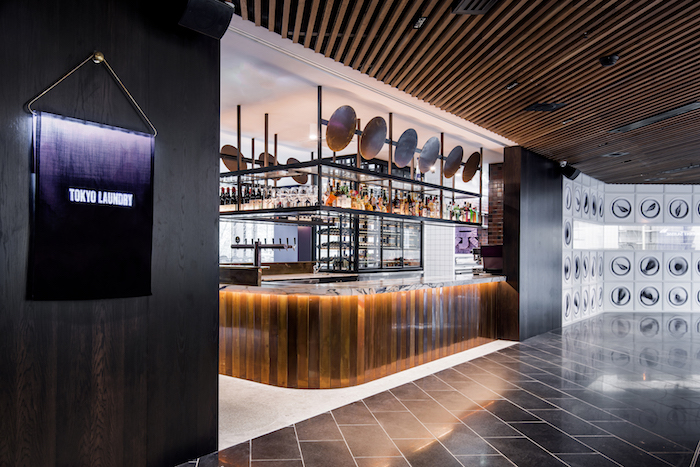
Bedford by Milieu is revolutionising multi-residential developments by allowing owners to design their future home before construction has even begun.
Located within the changing landscape of Collingwood in inner Melbourne, Bedford By Milieu is a market-leading residential development breaking new ground by allowing purchasers to customise their home before any soil has been turned. Driven by a commitment to progressive urban design and liveability needs of the market.
Bedford By Milieu follows a simple three-step system that will ensure each apartment is as individual as its occupants. For the first step owners select their future apartment. With a maximum of four apartments per floor, each level has east-facing spaces ideal for early risers and west-facing layouts for those who prefer to take in the sunset. Owners are then given the opportunity to select their kitchen, bathroom, laundry and wardrobe layout. This option allows owners to customise their home to suit their individual lifestyle needs.
“Milieu’s commitment to design and livability means we continue to appeal to owner-occupiers. Approximately 90 percent of the Peel By Milieu development was sold to this market, and we expect similar for Bedford.”
Comprising of 20 apartments across five levels, Bedford is an evolution of the globally recognised Peel By Milieu development located just 500 metres away, continuing the collaborative pairing of DKO Architecture and interior design practice DesignOffice.
According to Milieu co-director Shannon Peach, Bedford’s innovative approach to customisation reflects a permanent commitment to the owner-occupier market for which livability is paramount. By offering a new level of customisation, purchasers have a greater ability to design to suit how they will use their home.
DesignOffice’s approach to Bedford By Milieu has been an ongoing process of exploration and refinement, a nod to the studios core principles of visual clarity and simplicity. Fundamentally the process is guided by deep consideration for how people will use a space, with emphasis on how it makes them feel – day to day.
“Despite being known for its industrial heritage, it’s common in Collingwood to stumble across old façades that have been overrun by greenery. In most instances it’s a welcome trespass on the bricks and mortar.”
Lead architect and DKO Architecture co-director Jesse Linardi says the project deeply considers local context, drawing inspiration from the history of nearby buildings and materials. DKO have drawn from the strong warehouse form of brick, recessed windows, staggered rooflines and integrated balconies into their design. The introduction of a garden at the centre of the site creates both a visual break between the buildings while providing crossflow ventilation and access to natural light.
In readiness for each homeowner to put their mark on the interiors, a simple and effortless interior theme forms the base palette. White walls and concrete ceilings, oak flooring and neutral woolen carpeting. Building on this foundation is a layer of quality surface linings and joinery. Optional extras include, ceramic tiled walls, stainless steel benches and timber veneer joiney and window seats.
The ideas and principles explored at Bedford By Milieu are consistent across all projects by Milieu, however they will continue to evolve as demands on livability change. As an evolution of Peel By Milieu, Bedford takes the approach further, and the result is a rare multi-residential development driven by livability and individuality for the end users.

































