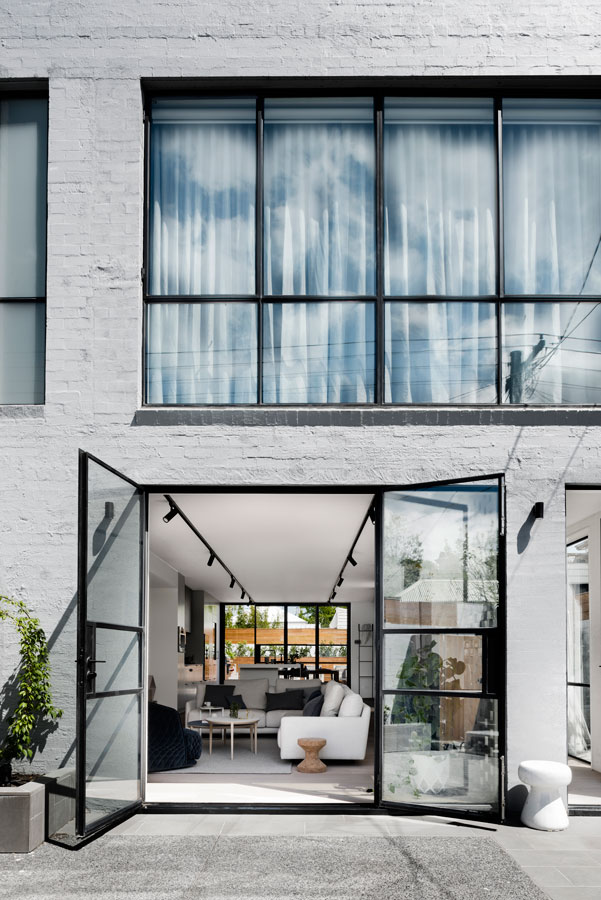Bell Street House
by Techne Architecture + Interior Design

From The Architect
Warm minimalism with contemporary completions. A warm contemporary style with a tranquil downplayed feel.
Mostly monochrome shading palette – black, white, grey with texture presented through timber and marble, thick carpet, rendered brick.
Full inside re-plan including new outer windows and entryways. New front and backyard spaces with solid visual association with inside. Existing floor arrangements were re-designed to suit a new staircase with a powder room underneath and a new master ensuite. Customer concentration on engagement.
It has a sentiment of spaciousness and tranquillity for an inner city staying, with its delicate shading palette and full allowance of light from both east and west finishes of the piece. Views from the front carry through to the back patio and add to the deception of a bigger living space. It’s a family house being 3-bedroom with a simple and clean material palette that represents the customer’s gratefulness for craftsmanship and sculpture. An open layout is for the customer’s bustling inward city way of life and longing for straightforwardness in the home. A double height void on top the staircase with a sculptural hanging light is stressed by another double height north-bound window flooding the centre of the house with natural light.
Painted timber lining sheets to the roof situated north/south along the space help to build the feeling of width, and add surface to a generally low roof. This stands out from insignificant dark track lighting running east/west offering adaptability to the lighting arrangement and keeping the roof uncluttered.
The configuration bolsters the customer’s love of cooking and entertainment with the top of the range apparatuses including a deep fryer, a built-in espresso machine, open air bbq + sink. Patio security kept up by means of timber trellises and little trees and succulent greenery enclosures.

































