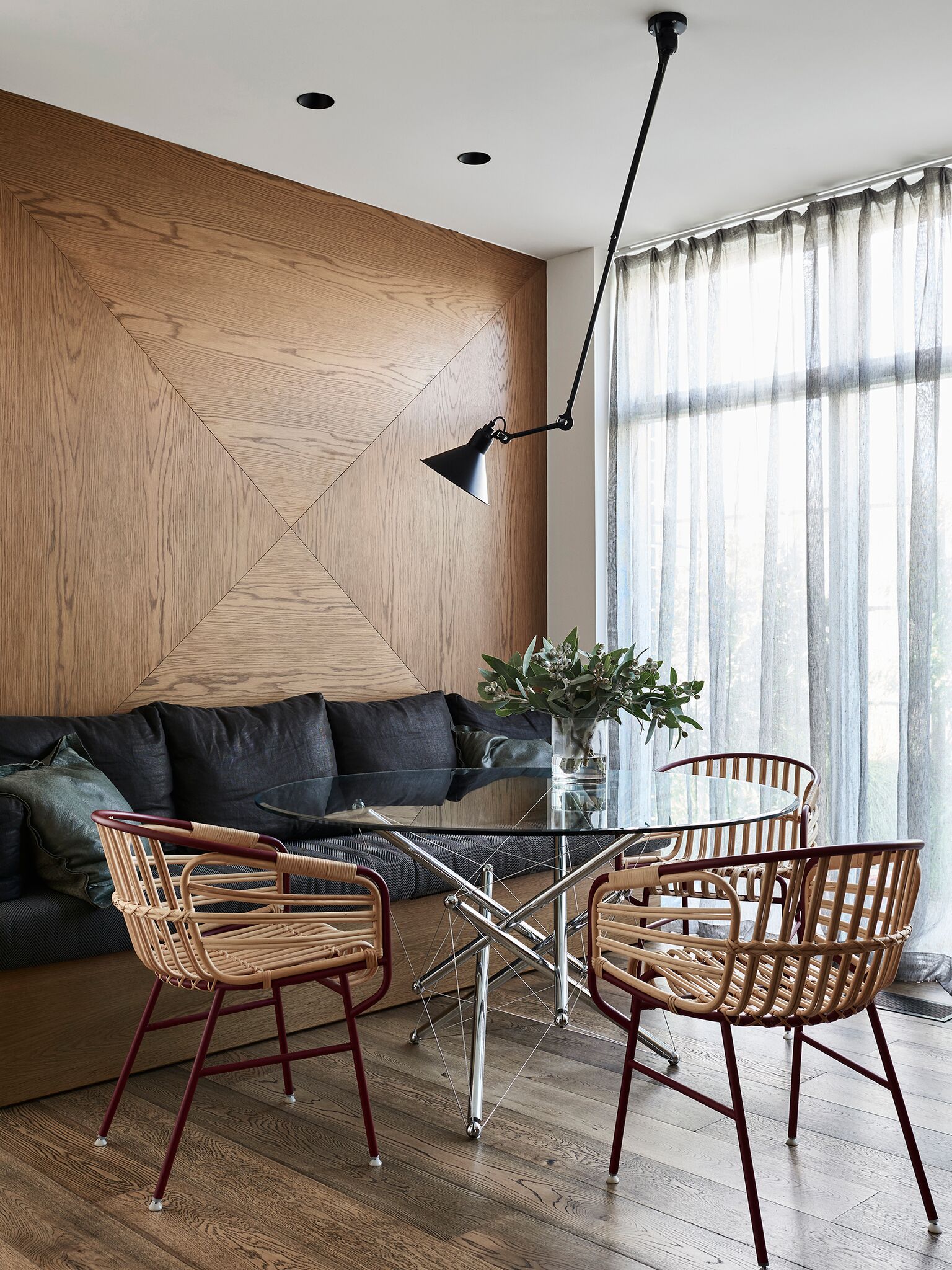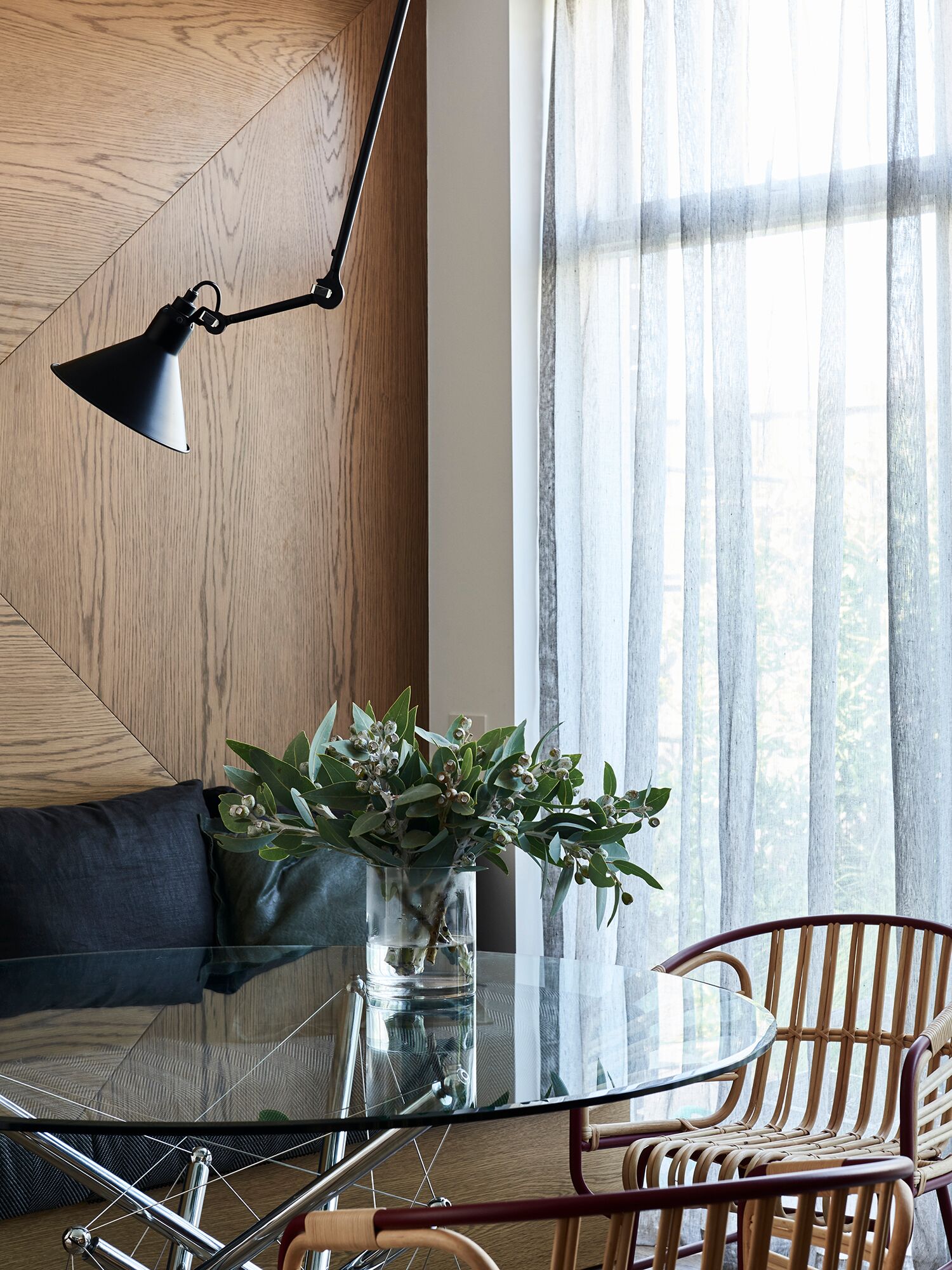Brighton East II Residence
by Chelsea Hing

The Brighton East II Residence by Chelsea Hing is the story of a curious passer by, magical discoveries and how Chelsea and her team turned one man’s determined vision into stunning reality.
This is the second house Chelsea Hing and her team had designed for this client. Ever curious to discover hidden architectural gems, the client would pass by this street on his nightly walks, wondering what was down the end of a quiet little cul de sac, he came upon a mid century gem untouched since the 50s. Overgrown and totally uninhabited, somehow he was able to track down the owner and convince him to sell the property.
It was an exciting process of discovery as the studio pored over the original drawings and looked to unearth any mid century gems that we could incorporate into the new design. Sadly, all of it needed to come out as the major asset of the house was the ‘O’ shape of the main living areas that overlooked the light drenched central courtyard.
The brief was to update the house in a way to be completely family friendly, capitalizing on the natural light & view lines throughout a house that was permanently on show to itself, whilst being sympathetic to the mid century origins. All without a mid century cliché in sight.
The design inspiration for the house came straight out of the Palm Springs rule book in terms of wrapping the house in white inside & out. The studio wanted the house to have clean lines and a breezy-ness to it, so they removed all the complicated design elements, simplified the room flow, created new divisions and sliding doors which allowed the spaces to be open or closed off and they warmed up an essentially cool palette with timber floor & oak joinery.
The kitchen soon became the central hub of the redesigned home as the Chelsea Hing team faced numerous design challenges throughout the process. Often the greatest assets of a house can provide the biggest challenges. Here, it was working with the existing windows throughout the house whilst trying to create zones that could be closed off for more intimacy.
The Chelsea Hing team used a leather finish on the stone – something they had never tried before – but lends a deeply rippled surface texture to the stone, reminiscent of tough landscape terrains. They then played with the idea of creating graphic elements, again reminiscent of the 60s – with the diamond design feature panel behind the built in seat in the meals area, which was done by running the veneer grain in different directions.
The studio is currently working on Stage 2 design of the house which involves renovating the ensuite & walk in robe. The design team have also recently renovated the internal courtyard and installed creeping vines which they hope will add much needed greenery into the views from the house. The client is also building a new pool just in time for summer!
To view more Chelsea Hing Inspired Interior Design Archives head to their TLP Designer Profile.
Keep up to date with The Local Project’s latest interviews, project overviews, collections releases and more – view our TLP Articles & News.
Explore more design, interior & architecture archives in our TLP Archives Gallery.



















