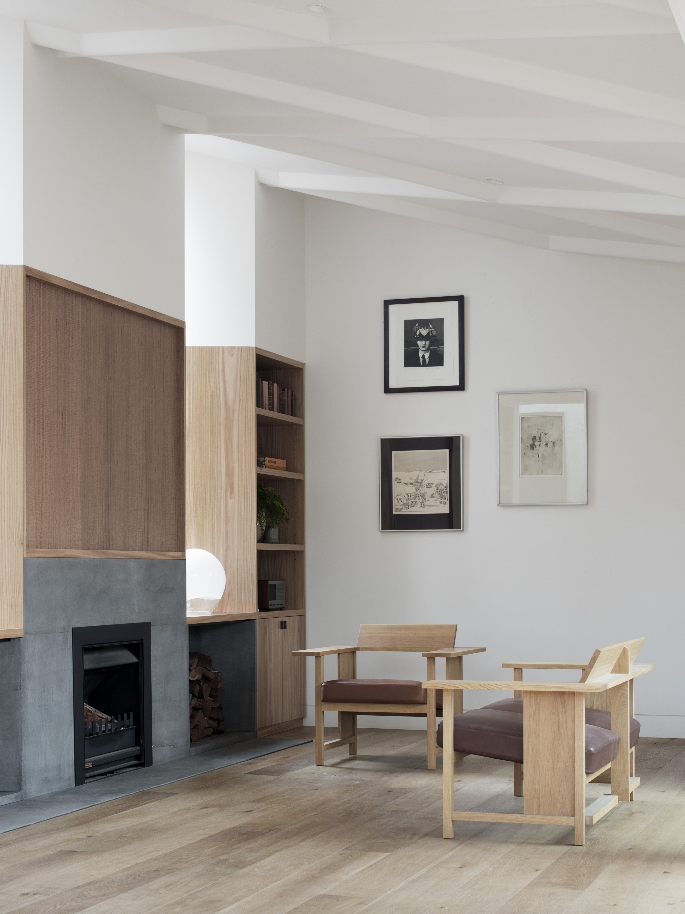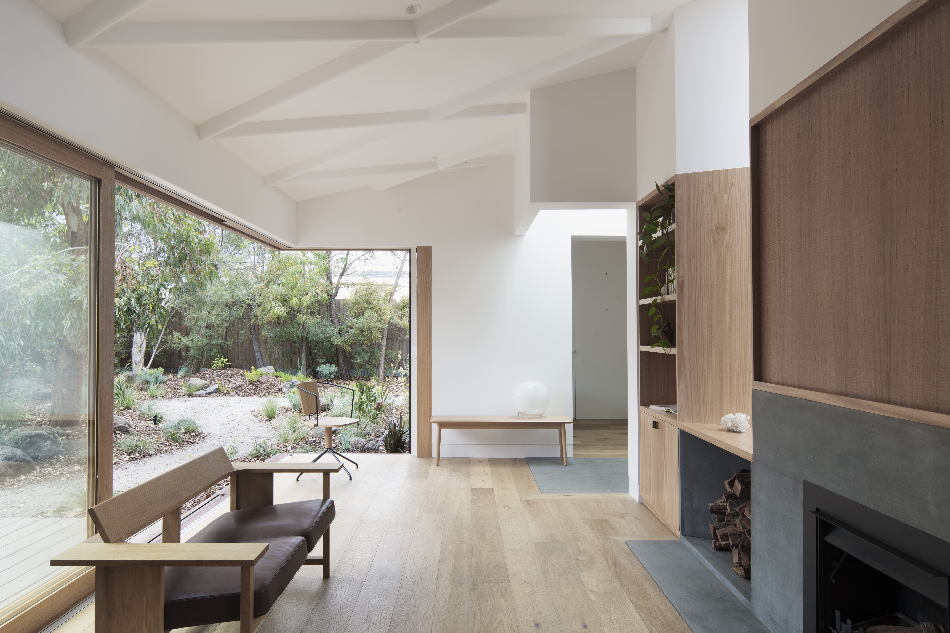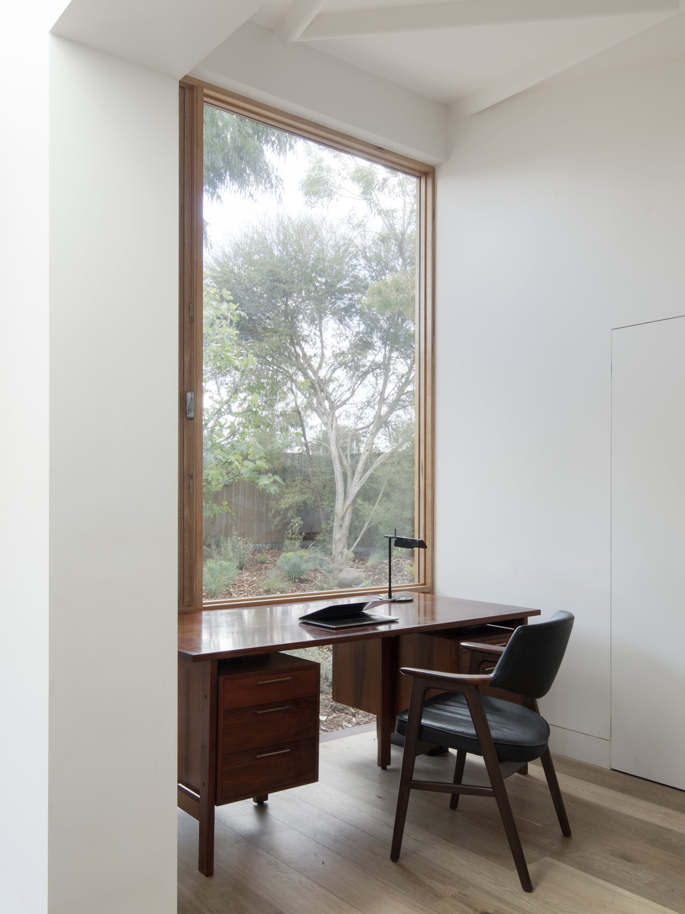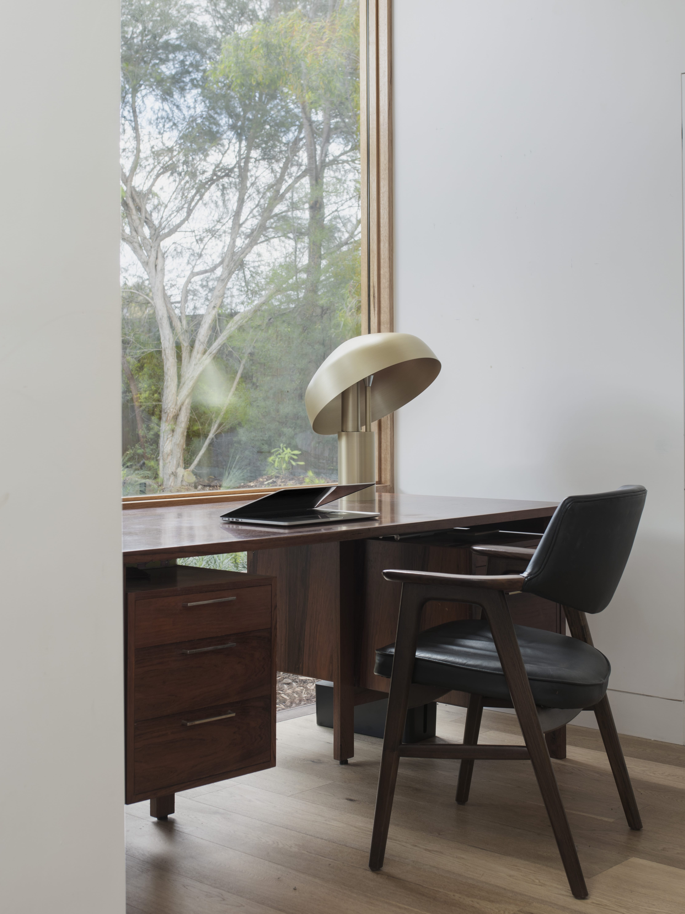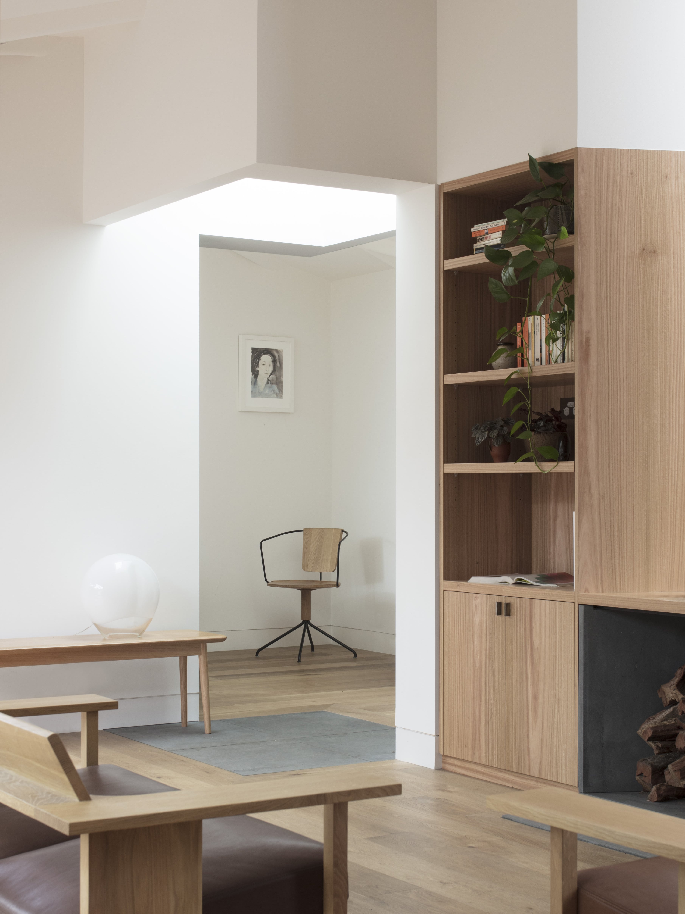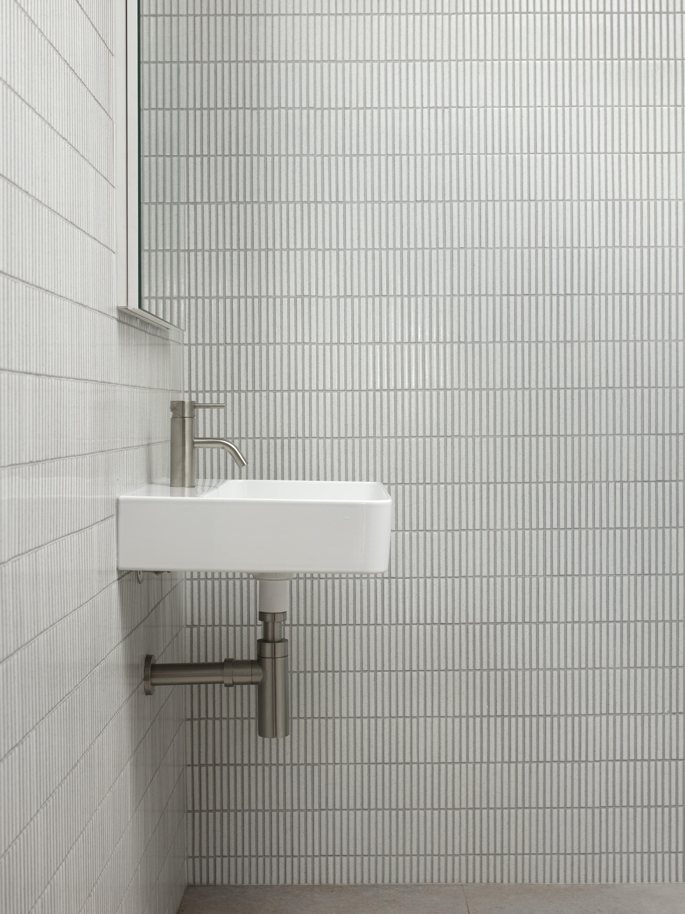Brunswick House
by Winwood McKenzie Architecture

Renovation projects provide the opportunity to reimagine a residence so that it represents the lives and values of its owner. They provide an opportunity to create a built manifestation and realisation of a personal way of living.
Winwood McKenzie Architecture created new living and study spaces for the Brunswick House that are designed to simultaneously create a cosy refuge and an open outdoor shelter that connects the living spaces to the native garden. The spaces are configured to allow both modes of living, one insular, protected and focused on the fireplace and study; the second open to the fresh air, abundant light and vegetation of the garden. The duality of the space gives the project a complex richness where two seemingly contradictory and incompatible qualities of space are condensed into a single enriching experience.
The design for the Brunswick House references the clients background and imagines a future quality of life. The result exists peacefully in the present between both. Winwood McKenzie Architects designed the home for a scientist and her two dogs and the project contains references to the background and lifestyle of the owner. Traditional Scottish farmhouses with black pitched roofs and white masonry walls, a focus on the fireplace, bookcases and rooms of a modest scale connect ideas and atmospheres to the existing conditions and location of the house.
Like all Winwood McKenzie projects the attention to detail celebrates the act of making and transformation of materials to represent ideas and facilitate a high quality of life. The design team worked closely with Herringbone group through the design process. The modest scale of the project contains a density of thought and a richness of detail that slowly reveals itself over time through repeated use and contemplation.
Thom McKenzie and his team make peaceful spaces. The quality of light, acoustics, durability and consideration of functional requirements and changing environmental qualities throughout the year combine to create a compelling and inviting sense of peace and a gentle atmosphere that invites people, light, fresh air and use to become part of the space. The ultimate goal is to create a truly unique home for the owner.
Winwood McKenzie Architecture created new living and study spaces for the Brunswick House.
The design of the extension transforms the language of the existing house into a new dialouge; becoming part of the new house whilst defining its own character. In doing so enhancing the character and experience of both. The scale of the rooms, custom designed ornate plaster ceiling and durable natural materials reinterpret the details and qualities of spaces within the existing house. Internal openings are oriented to allow a direct view from the existing kitchen to the rear corner of the extension drawing the spaces together.
The project considers notions of Australian domestic life providing an adaptive space that responds to the weather, time of year and different uses throughout the day. A seemingly simple space provides for a diversity of atmospheres and activity.
Like all Winwood McKenzie projects the attention to detail celebrates the act of making and transformation of materials to represent ideas and facilitate a high quality of life.
To create a strong connection with the existing garden the sliding glazed doors in the living room open up to reveal a large cantilevered corner allowing the dogs to wander in and out. The living space effectively becomes a large verandah within the garden.
Retractable fly-screens allow the space to be open at all times of year filling the space with natural light, fresh air and an uninterrupted connection to the garden. In the colder months, the use of the space is reoriented towards the bookcase and hearth into the warm volume of the space.
The project contains references to the background and lifestyle of the owner.
Passive design principles are designed for the Victorian climate and create a comfortable environment year round. The orientation brings the eastern and northern light into the main living space and study. Local Australian materials including eucalyptus timber veneer, Victorian Ash and bluestone combined with the native vegetation in the garden add a warmth and particularly Australian quality to the spaces. The custom designed plaster strapping on the ceiling catches the warm light adding visual interest and character.
Stepping back and modest in scale the extension remains secondary to the back garden and is not clearly visible from the existing residence. The project prioritises the back garden and vegetation creating the sense of retreat; a private and selfcontained space. Two intersecting forms, one containing the primary living space and the other a study and storage create an open plan space allowing the study to be part of the living space yet concealed from view and separate. Entering the study reveals a large glazed wall with a carefully framed view of the largest tree in the rear garden.










